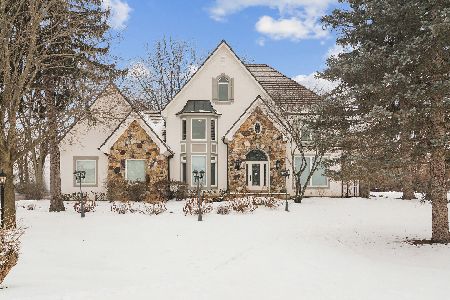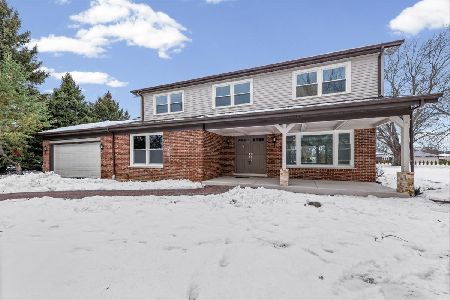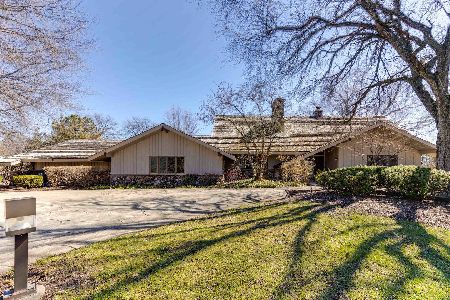2439 Lincoln Avenue, Long Grove, Illinois 60047
$632,000
|
Sold
|
|
| Status: | Closed |
| Sqft: | 3,543 |
| Cost/Sqft: | $197 |
| Beds: | 4 |
| Baths: | 5 |
| Year Built: | 1975 |
| Property Taxes: | $14,724 |
| Days On Market: | 5685 |
| Lot Size: | 0,00 |
Description
A Vision Of Versailles! Yes, This Is The Talk Of Country Club Estates! Fabulous Grounds, Gardens & Lighting To Die For, Tremendous Curb Appeal, Meticulously Maintained By Owner, Backs To Golf Course Yet Private, Updated, Light Kitchen, Charmed Family Room W/FP & Wetbar, Enormous Master On Own Level, Maids Quarters, Supreme Decor 4 Sliders To Paver Terrace Adjoining Pool, Very "North Shore"! Generator! A Real Jewel!
Property Specifics
| Single Family | |
| — | |
| French Provincial | |
| 1975 | |
| Partial | |
| CUSTOM | |
| No | |
| 0 |
| Lake | |
| Country Club Estates | |
| 50 / Annual | |
| Other | |
| Private Well | |
| Septic-Private | |
| 07601263 | |
| 14362020120000 |
Nearby Schools
| NAME: | DISTRICT: | DISTANCE: | |
|---|---|---|---|
|
Grade School
Kildeer Countryside Elementary S |
96 | — | |
|
Middle School
Woodlawn Middle School |
96 | Not in DB | |
|
High School
Adlai E Stevenson High School |
125 | Not in DB | |
Property History
| DATE: | EVENT: | PRICE: | SOURCE: |
|---|---|---|---|
| 10 Dec, 2010 | Sold | $632,000 | MRED MLS |
| 13 Sep, 2010 | Under contract | $699,000 | MRED MLS |
| 4 Aug, 2010 | Listed for sale | $699,000 | MRED MLS |
Room Specifics
Total Bedrooms: 4
Bedrooms Above Ground: 4
Bedrooms Below Ground: 0
Dimensions: —
Floor Type: Carpet
Dimensions: —
Floor Type: Carpet
Dimensions: —
Floor Type: Carpet
Full Bathrooms: 5
Bathroom Amenities: Whirlpool,Separate Shower,Double Sink
Bathroom in Basement: 0
Rooms: Eating Area,Foyer,Gallery,Maid Room,Utility Room-1st Floor
Basement Description: Unfinished
Other Specifics
| 3 | |
| Concrete Perimeter | |
| Brick | |
| Patio, In Ground Pool | |
| Golf Course Lot,Landscaped,Wooded | |
| 247X190X159X198 | |
| Unfinished | |
| Full | |
| Bar-Wet, First Floor Bedroom | |
| Double Oven, Microwave, Refrigerator, Washer, Dryer, Disposal | |
| Not in DB | |
| Street Lights, Street Paved | |
| — | |
| — | |
| Gas Log, Gas Starter |
Tax History
| Year | Property Taxes |
|---|---|
| 2010 | $14,724 |
Contact Agent
Nearby Similar Homes
Nearby Sold Comparables
Contact Agent
Listing Provided By
RE/MAX Unlimited Northwest






