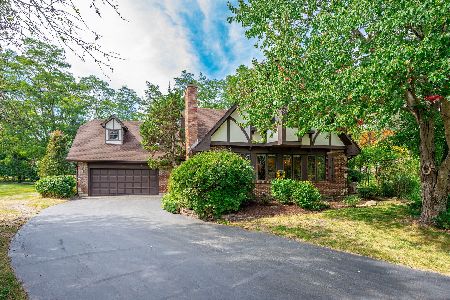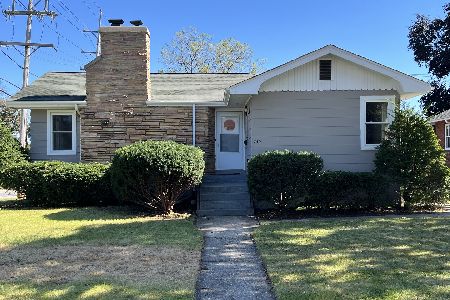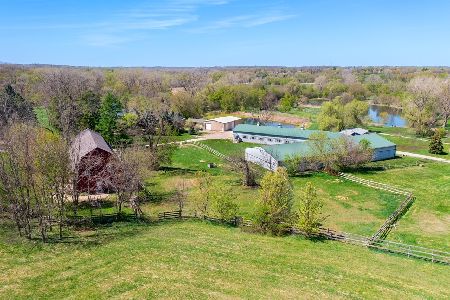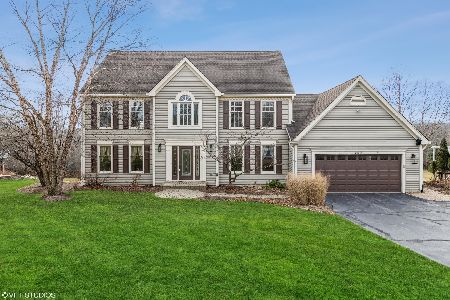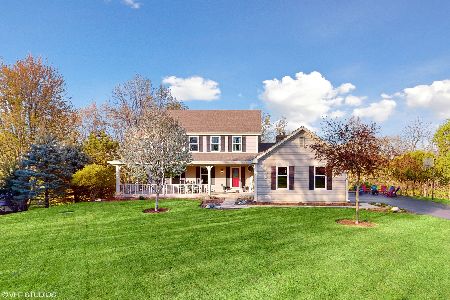257 Burning Bush Trail, Crystal Lake, Illinois 60012
$370,000
|
Sold
|
|
| Status: | Closed |
| Sqft: | 4,500 |
| Cost/Sqft: | $84 |
| Beds: | 4 |
| Baths: | 5 |
| Year Built: | 1988 |
| Property Taxes: | $12,223 |
| Days On Market: | 2656 |
| Lot Size: | 0,81 |
Description
What a find. This one of a kind home is at the end of a dead end road and adjacent to woods and park. Practically step out your door and you are on walking, jogging and bike trails through Sterne's Woods and Veteran's Acres. The home has a magnificent great room with vaulted ceiling, fireplace and a wall of windows looking out on nature. There is an adjoining screen porch overlooking your private backyard. The recently remodeled kitchen has granite counters, maple cabinets and built-in Wolf range. There is an inlaw suite or home office on the main floor. Upstairs the master suite has a beautiful new bathroom. The walkout lower level with wet bar adds more living space. The big 8/10 acre lot backs up to common homeowner's association land. This home in Indian Hills is only minutes to downtown and Metra trains. It is in the Prairie Ridge High School district.
Property Specifics
| Single Family | |
| — | |
| — | |
| 1988 | |
| Walkout | |
| — | |
| No | |
| 0.81 |
| Mc Henry | |
| Indian Hill Trails | |
| 0 / Not Applicable | |
| None | |
| Public | |
| Septic-Private | |
| 10032936 | |
| 1428352012 |
Nearby Schools
| NAME: | DISTRICT: | DISTANCE: | |
|---|---|---|---|
|
Grade School
Husmann Elementary School |
47 | — | |
|
Middle School
Hannah Beardsley Middle School |
47 | Not in DB | |
|
High School
Prairie Ridge High School |
155 | Not in DB | |
Property History
| DATE: | EVENT: | PRICE: | SOURCE: |
|---|---|---|---|
| 25 Jan, 2019 | Sold | $370,000 | MRED MLS |
| 15 Dec, 2018 | Under contract | $379,900 | MRED MLS |
| — | Last price change | $389,000 | MRED MLS |
| 27 Jul, 2018 | Listed for sale | $409,000 | MRED MLS |
Room Specifics
Total Bedrooms: 4
Bedrooms Above Ground: 4
Bedrooms Below Ground: 0
Dimensions: —
Floor Type: Carpet
Dimensions: —
Floor Type: Carpet
Dimensions: —
Floor Type: Carpet
Full Bathrooms: 5
Bathroom Amenities: Separate Shower,Handicap Shower,Double Sink
Bathroom in Basement: 1
Rooms: Office,Great Room,Recreation Room,Game Room,Media Room,Screened Porch
Basement Description: Finished,Exterior Access
Other Specifics
| 3 | |
| Concrete Perimeter | |
| Asphalt,Circular | |
| Deck, Patio, Porch Screened | |
| Forest Preserve Adjacent,Nature Preserve Adjacent,Park Adjacent | |
| 116X241X208X223 | |
| — | |
| Full | |
| Vaulted/Cathedral Ceilings, Hardwood Floors, First Floor Bedroom, In-Law Arrangement, First Floor Full Bath | |
| Double Oven, Microwave, Dishwasher, Refrigerator, Washer, Dryer, Disposal, Stainless Steel Appliance(s) | |
| Not in DB | |
| Street Lights, Street Paved | |
| — | |
| — | |
| — |
Tax History
| Year | Property Taxes |
|---|---|
| 2019 | $12,223 |
Contact Agent
Nearby Similar Homes
Nearby Sold Comparables
Contact Agent
Listing Provided By
Berkshire Hathaway HomeServices Starck Real Estate

