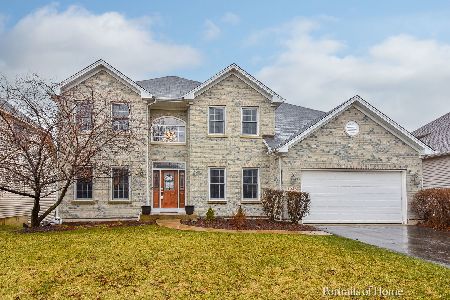2577 Barrington Drive, Aurora, Illinois 60503
$440,000
|
Sold
|
|
| Status: | Closed |
| Sqft: | 3,288 |
| Cost/Sqft: | $138 |
| Beds: | 4 |
| Baths: | 3 |
| Year Built: | 2001 |
| Property Taxes: | $11,370 |
| Days On Market: | 1385 |
| Lot Size: | 0,00 |
Description
Here it is! If it's open layout, huge rooms and 18'ceilings in the family room and foyer that you're looking for - you found it! Wow what a layout! Formal living and dining room, ready for your entertaining needs. The gigantic kitchen boasts 42" cherry cabinets, island, a walk in pantry and a pantry closet, incredible counter space, bay window and hardwood floors. The 2 story family room is simply stunning with an entire wall of windows, fireplace and hardwood floors. Work from home is so convenient in the 1st floor office. The spacious mudroom is conveniently connected to the 3 car garage. Upstairs you will notice the gorgeous view overlooking the open family room. The luxury master bedroom suite features volume ceiling, 2 walk in closets, and a lovely en suite bath with a jacuzzi tub, separate shower, double bowl vanity and water closet. The 3 additional bedrooms are so roomy and 2 of them feature walk in closets. There are 2 closets in the 4th bedroom! The jack and jill bath is super convenient and has hallway access as well. Step downstairs to the full, open basement just ready for your storage needs and finishing ideas, rough in plumbing as well. You'll love outdoor entertaining in this home, from the large back deck, to the charming front porch. And you're just steps away from the beautiful Wheatland park, pond, walking paths and pavilion right across the street!
Property Specifics
| Single Family | |
| — | |
| — | |
| 2001 | |
| — | |
| — | |
| No | |
| — |
| Will | |
| Wheatlands | |
| 322 / Annual | |
| — | |
| — | |
| — | |
| 11369661 | |
| 0701062020170000 |
Property History
| DATE: | EVENT: | PRICE: | SOURCE: |
|---|---|---|---|
| 17 Jun, 2022 | Sold | $440,000 | MRED MLS |
| 13 Apr, 2022 | Under contract | $455,000 | MRED MLS |
| 8 Apr, 2022 | Listed for sale | $455,000 | MRED MLS |
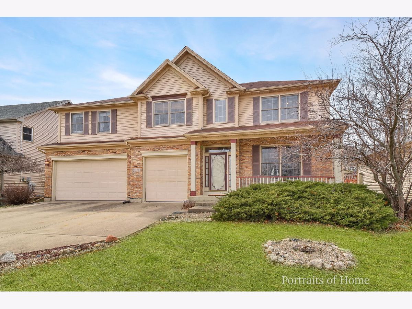
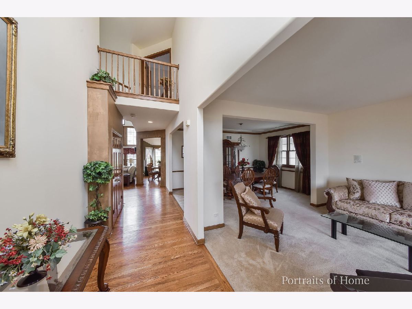
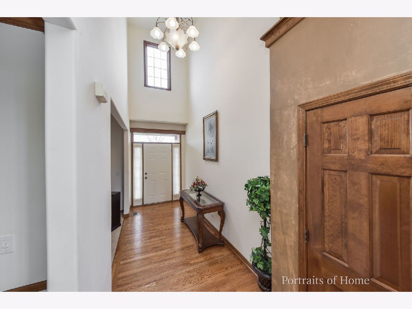
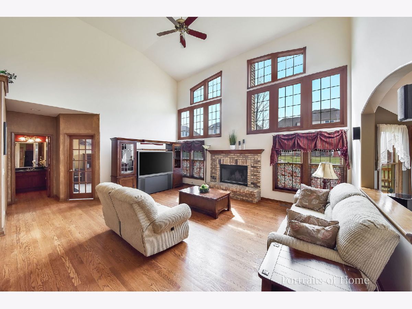
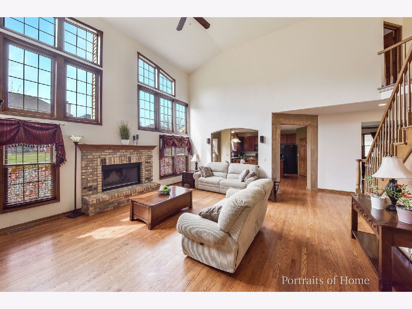
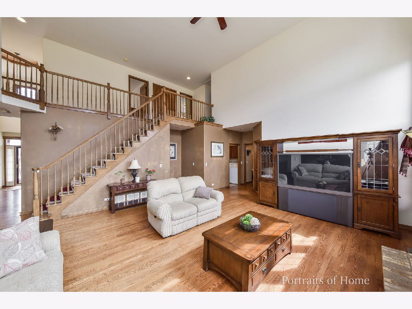
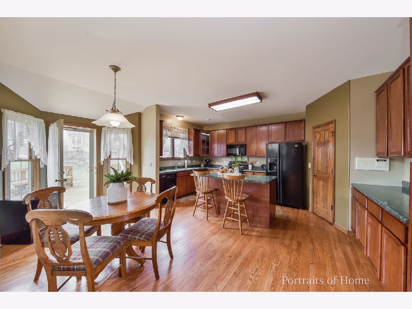
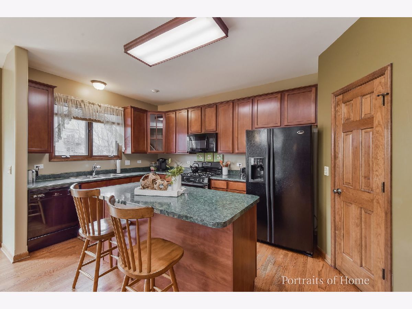
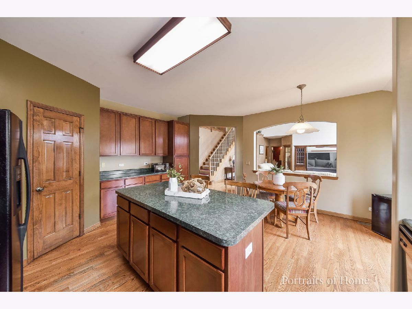
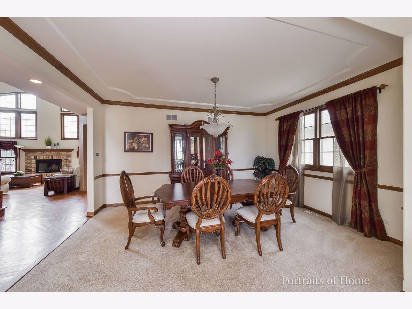
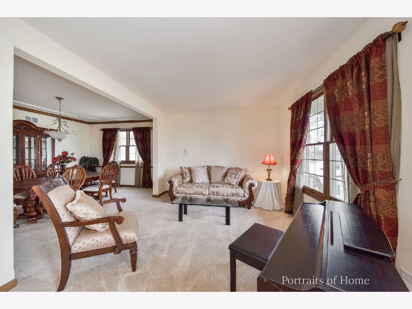
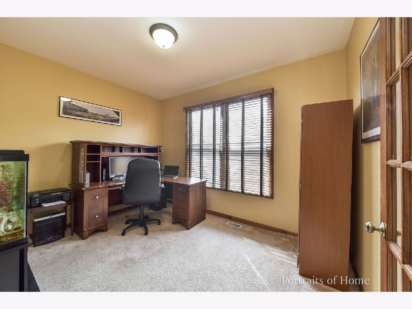
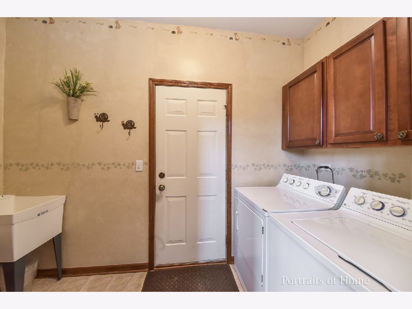
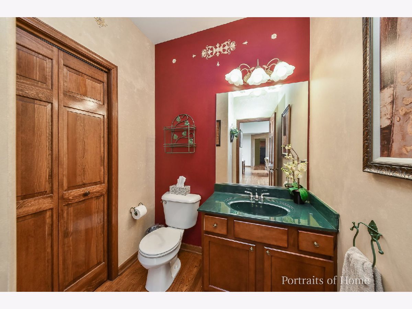
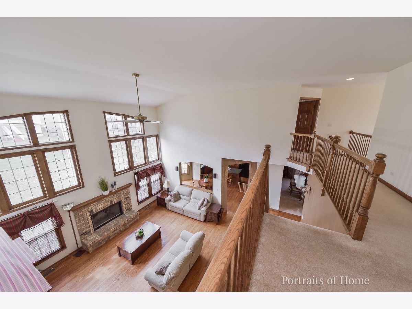
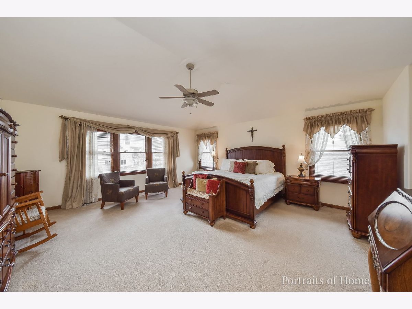
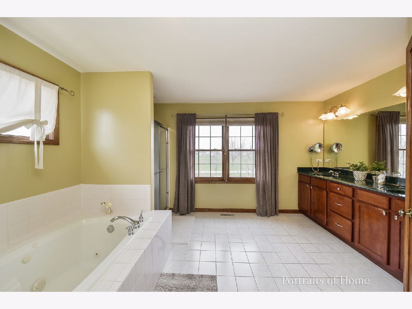
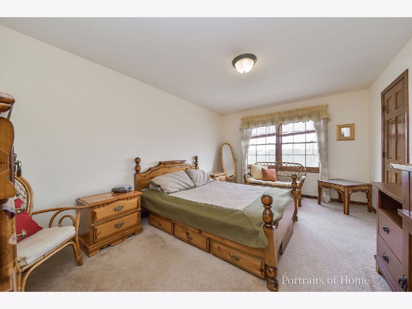
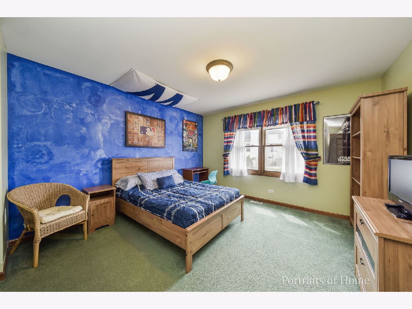
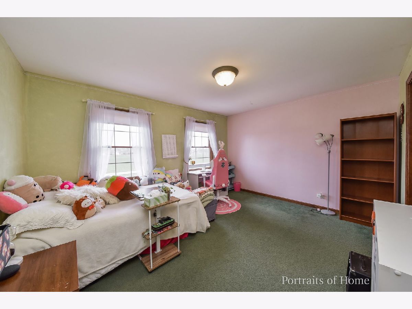
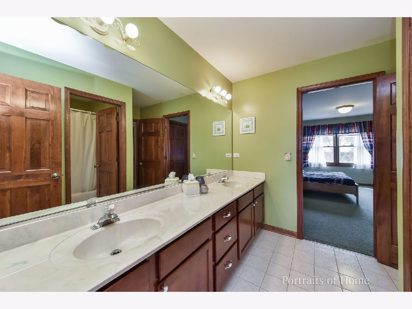
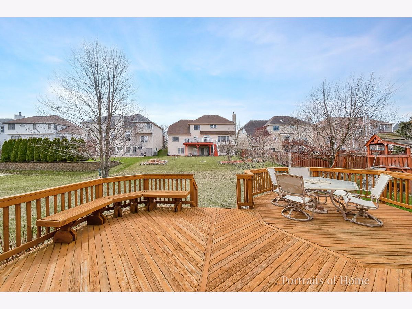
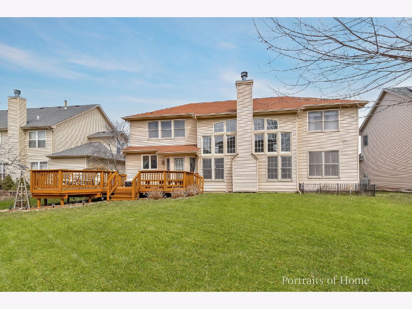
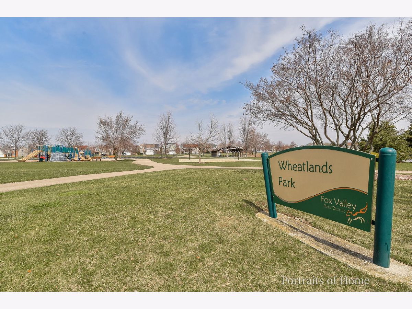
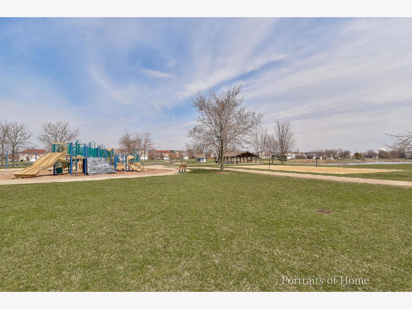
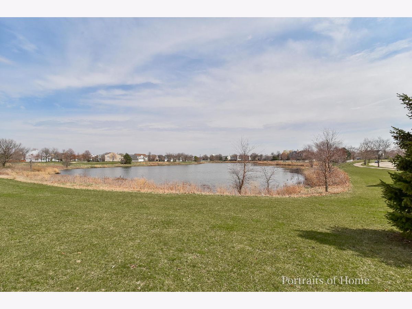
Room Specifics
Total Bedrooms: 4
Bedrooms Above Ground: 4
Bedrooms Below Ground: 0
Dimensions: —
Floor Type: —
Dimensions: —
Floor Type: —
Dimensions: —
Floor Type: —
Full Bathrooms: 3
Bathroom Amenities: —
Bathroom in Basement: 0
Rooms: —
Basement Description: Unfinished
Other Specifics
| 3 | |
| — | |
| Concrete | |
| — | |
| — | |
| 138 X 69 | |
| — | |
| — | |
| — | |
| — | |
| Not in DB | |
| — | |
| — | |
| — | |
| — |
Tax History
| Year | Property Taxes |
|---|---|
| 2022 | $11,370 |
Contact Agent
Nearby Similar Homes
Nearby Sold Comparables
Contact Agent
Listing Provided By
Keller Williams Infinity








