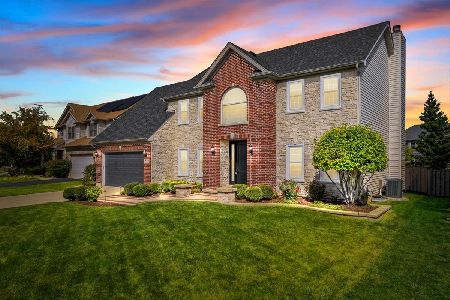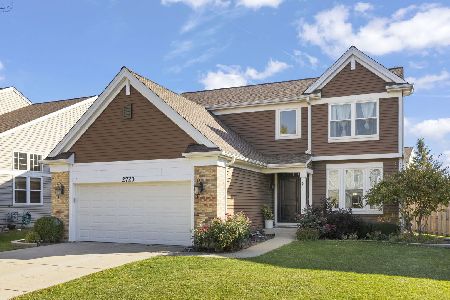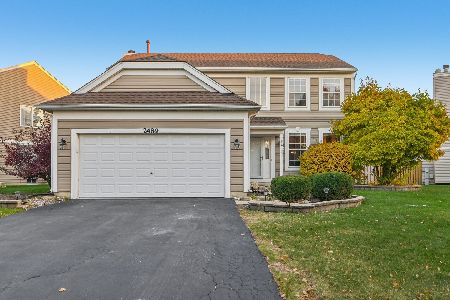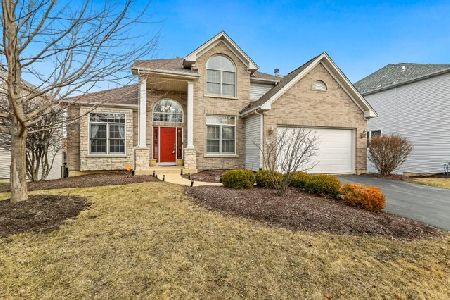2597 Barrington Drive, Aurora, Illinois 60503
$380,000
|
Sold
|
|
| Status: | Closed |
| Sqft: | 2,905 |
| Cost/Sqft: | $130 |
| Beds: | 4 |
| Baths: | 3 |
| Year Built: | 2000 |
| Property Taxes: | $10,363 |
| Days On Market: | 2380 |
| Lot Size: | 0,21 |
Description
IMPECCABLY MAINTAINED home in Summit Chase East! Gleaming hardwood flrs fills the entire 1st flr. Stunning foyer w/open staircase w/new wrought iron spindles. Light & bright separate living & dining rm w/crown molding. Sleek white trim/solid doors thruout. UPDATED kitchen ('12) feat: long center island w/breakfast bar, granite, stainless steel appl's, pantry closet & eating area. BEYOND GORGEOUS family rm w/soaring vaulted ceiling, stone fireplace & recessed lighting. 1st flr office & laundry rm. BRAND NEW CARPET on entire 2nd flr. Charming master suite w/double door entry & lush bath: Whirlpool tub, walk-in shower, dual vanity, skylight, & large walk-in closet w/built-in's. Great sized bedrooms & updated baths w/comfort height vanities. Finished basement ('11) w/large rec rm. BRAND NEW: sump pump & backup ('19) & roof, siding, garage door ('18). Newer water heater ('12). Prof landscaped, fenced yard w/brick paver patio-- perfect for gatherings! Oversized 2-car garage. WOW!
Property Specifics
| Single Family | |
| — | |
| — | |
| 2000 | |
| Partial | |
| — | |
| No | |
| 0.21 |
| Will | |
| Wheatlands-summit Chase East | |
| 320 / Annual | |
| Other | |
| Public | |
| Public Sewer | |
| 10410505 | |
| 0701062020190000 |
Nearby Schools
| NAME: | DISTRICT: | DISTANCE: | |
|---|---|---|---|
|
Grade School
Homestead Elementary School |
308 | — | |
|
Middle School
Murphy Junior High School |
308 | Not in DB | |
|
High School
Oswego East High School |
308 | Not in DB | |
Property History
| DATE: | EVENT: | PRICE: | SOURCE: |
|---|---|---|---|
| 22 Jul, 2019 | Sold | $380,000 | MRED MLS |
| 15 Jun, 2019 | Under contract | $379,000 | MRED MLS |
| 13 Jun, 2019 | Listed for sale | $379,000 | MRED MLS |
Room Specifics
Total Bedrooms: 4
Bedrooms Above Ground: 4
Bedrooms Below Ground: 0
Dimensions: —
Floor Type: Carpet
Dimensions: —
Floor Type: Carpet
Dimensions: —
Floor Type: Carpet
Full Bathrooms: 3
Bathroom Amenities: Whirlpool,Separate Shower,Double Sink
Bathroom in Basement: 0
Rooms: Eating Area,Recreation Room
Basement Description: Partially Finished,Crawl
Other Specifics
| 2 | |
| Concrete Perimeter | |
| Asphalt | |
| Brick Paver Patio, Storms/Screens | |
| Fenced Yard,Landscaped | |
| 19X48X130X76X129 | |
| — | |
| Full | |
| Vaulted/Cathedral Ceilings, Skylight(s), Hardwood Floors, First Floor Laundry, Walk-In Closet(s) | |
| Range, Microwave, Dishwasher, Refrigerator, Disposal, Stainless Steel Appliance(s) | |
| Not in DB | |
| Sidewalks, Street Paved | |
| — | |
| — | |
| Wood Burning, Gas Starter |
Tax History
| Year | Property Taxes |
|---|---|
| 2019 | $10,363 |
Contact Agent
Nearby Similar Homes
Nearby Sold Comparables
Contact Agent
Listing Provided By
Keller Williams Infinity










