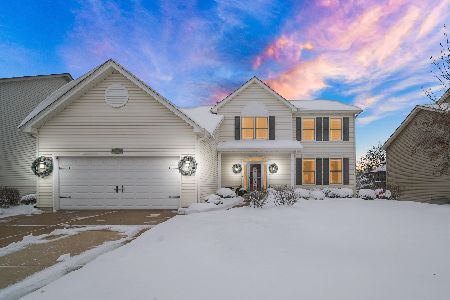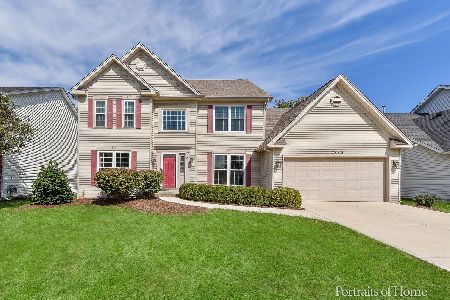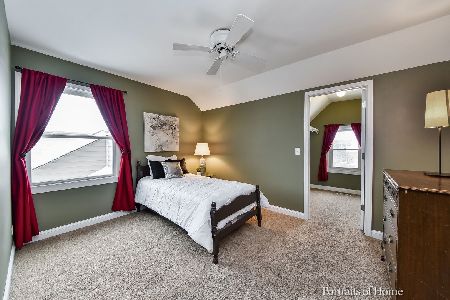2591 Harlstone Drive, Aurora, Illinois 60502
$380,000
|
Sold
|
|
| Status: | Closed |
| Sqft: | 2,928 |
| Cost/Sqft: | $136 |
| Beds: | 4 |
| Baths: | 3 |
| Year Built: | 1996 |
| Property Taxes: | $11,010 |
| Days On Market: | 4114 |
| Lot Size: | 0,31 |
Description
The Total Package! Fabulous Location, Solid Construction, Great Floor Plan! The Expansive Family Room Features a Soaring Wall of Windows, Raised Hearth Fireplace & Catwalk Overlook! 9 Ft. 1st Fl Ceilings, Extensive Moldings & Trim, Wainscoting the Dining Rm/Den. Kitchen Features Double Oven, Wine Cooler & Mini Frig! Huge Master Suite with Double Door Entry! Fenced Backyard, Large Patio w/ Stone Fireplace! A Must See!
Property Specifics
| Single Family | |
| — | |
| Traditional | |
| 1996 | |
| Full | |
| — | |
| No | |
| 0.31 |
| Du Page | |
| Oakhurst North | |
| 199 / Quarterly | |
| Insurance,Clubhouse,Pool | |
| Public | |
| Public Sewer, Sewer-Storm | |
| 08726401 | |
| 0719203035 |
Nearby Schools
| NAME: | DISTRICT: | DISTANCE: | |
|---|---|---|---|
|
Grade School
Young Elementary School |
204 | — | |
|
Middle School
Granger Middle School |
204 | Not in DB | |
|
High School
Metea Valley High School |
204 | Not in DB | |
Property History
| DATE: | EVENT: | PRICE: | SOURCE: |
|---|---|---|---|
| 14 Nov, 2014 | Sold | $380,000 | MRED MLS |
| 5 Oct, 2014 | Under contract | $397,000 | MRED MLS |
| 12 Sep, 2014 | Listed for sale | $397,000 | MRED MLS |
Room Specifics
Total Bedrooms: 4
Bedrooms Above Ground: 4
Bedrooms Below Ground: 0
Dimensions: —
Floor Type: Carpet
Dimensions: —
Floor Type: Carpet
Dimensions: —
Floor Type: Carpet
Full Bathrooms: 3
Bathroom Amenities: Whirlpool,Separate Shower,Double Sink
Bathroom in Basement: 0
Rooms: Den,Eating Area
Basement Description: Unfinished
Other Specifics
| 2 | |
| Concrete Perimeter | |
| Asphalt | |
| Patio | |
| Fenced Yard,Landscaped | |
| 75X155X56X48X145 | |
| Unfinished | |
| Full | |
| Vaulted/Cathedral Ceilings, Skylight(s), Hardwood Floors, First Floor Laundry | |
| Double Oven, Microwave, Dishwasher, Refrigerator, Washer, Dryer, Disposal, Wine Refrigerator | |
| Not in DB | |
| Pool, Tennis Courts, Sidewalks, Street Lights | |
| — | |
| — | |
| Wood Burning |
Tax History
| Year | Property Taxes |
|---|---|
| 2014 | $11,010 |
Contact Agent
Nearby Similar Homes
Nearby Sold Comparables
Contact Agent
Listing Provided By
Coldwell Banker The Real Estate Group










