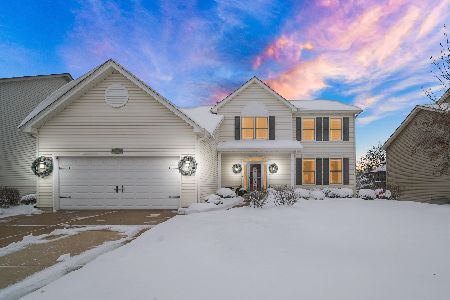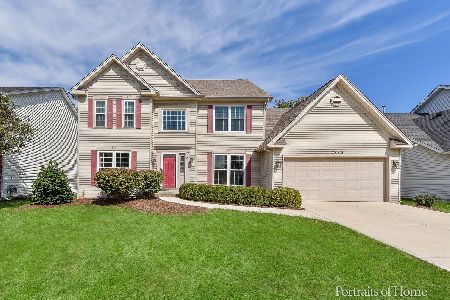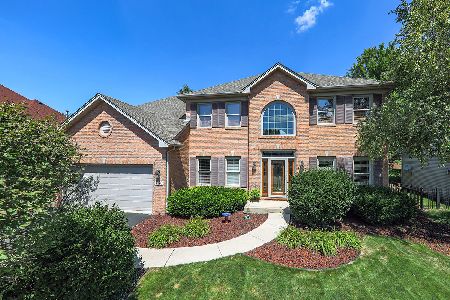755 Kendridge Court, Aurora, Illinois 60502
$434,000
|
Sold
|
|
| Status: | Closed |
| Sqft: | 3,000 |
| Cost/Sqft: | $145 |
| Beds: | 4 |
| Baths: | 4 |
| Year Built: | 1996 |
| Property Taxes: | $11,560 |
| Days On Market: | 2869 |
| Lot Size: | 0,24 |
Description
You will love this home! Greeted by the White Stylish Mouldings surrounding the entry ways. Open Kitchen with granite & tile back splash. Oversized granite island. New 2014 SS Stove, Refrigerator & Microwave. 2017 Dishwasher. Open view into vaulted Family Room. Grand Brick Fireplace. Lots of natural light! Large Dining Room has double cove ceiling to continue the high end finishes. Master Bedroom with vaulted tray ceiling. Updated Master Bathroom w/new tile 2018. Guest Bath & Powder Room updated vanities. Spacious Bedrooms. Built-ins throughout house. First floor Den w/hdwd flrs. Great Finished Basement w/Kitchenette, Recreation Area, 5th Bedroom & Full Bath! Fenced yard w/large Paver Patio. Recently painted interior. New Carpet 2015. AC/Furnace 2014. Water Heater 2016. Southern Exposure windows & door replaced 2012-2017. Replaced Driveway 2016. Pool Community w/Tennis, Basketball, & Clubhouse! Walk to Dist#204 Elementary School! Close to Metra, I-88 Access & Shopping.
Property Specifics
| Single Family | |
| — | |
| Georgian | |
| 1996 | |
| Partial | |
| — | |
| No | |
| 0.24 |
| Du Page | |
| Oakhurst North | |
| 194 / Quarterly | |
| Clubhouse,Pool | |
| Public | |
| Public Sewer | |
| 09853055 | |
| 0719203033 |
Nearby Schools
| NAME: | DISTRICT: | DISTANCE: | |
|---|---|---|---|
|
Grade School
Young Elementary School |
204 | — | |
|
Middle School
Granger Middle School |
204 | Not in DB | |
|
High School
Metea Valley High School |
204 | Not in DB | |
Property History
| DATE: | EVENT: | PRICE: | SOURCE: |
|---|---|---|---|
| 7 Jun, 2012 | Sold | $397,500 | MRED MLS |
| 13 Apr, 2012 | Under contract | $414,000 | MRED MLS |
| 16 Mar, 2012 | Listed for sale | $414,000 | MRED MLS |
| 4 Apr, 2018 | Sold | $434,000 | MRED MLS |
| 13 Feb, 2018 | Under contract | $435,000 | MRED MLS |
| 8 Feb, 2018 | Listed for sale | $435,000 | MRED MLS |
Room Specifics
Total Bedrooms: 5
Bedrooms Above Ground: 4
Bedrooms Below Ground: 1
Dimensions: —
Floor Type: Carpet
Dimensions: —
Floor Type: Carpet
Dimensions: —
Floor Type: Carpet
Dimensions: —
Floor Type: —
Full Bathrooms: 4
Bathroom Amenities: Separate Shower,Double Sink
Bathroom in Basement: 1
Rooms: Bedroom 5,Breakfast Room,Den,Foyer,Recreation Room,Other Room
Basement Description: Finished
Other Specifics
| 2 | |
| Concrete Perimeter | |
| Asphalt | |
| Patio | |
| Landscaped,Legal Non-Conforming | |
| 85X103X86X140 | |
| Unfinished | |
| Full | |
| Vaulted/Cathedral Ceilings | |
| Range, Microwave, Dishwasher, Refrigerator, Washer, Dryer, Disposal, Stainless Steel Appliance(s) | |
| Not in DB | |
| Clubhouse, Park, Pool, Tennis Court(s), Curbs, Sidewalks | |
| — | |
| — | |
| Wood Burning, Gas Starter |
Tax History
| Year | Property Taxes |
|---|---|
| 2012 | $10,463 |
| 2018 | $11,560 |
Contact Agent
Nearby Similar Homes
Nearby Sold Comparables
Contact Agent
Listing Provided By
Certified Realty Group LLC










