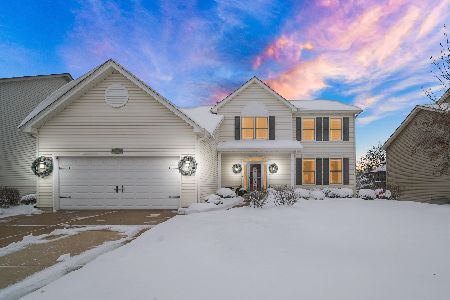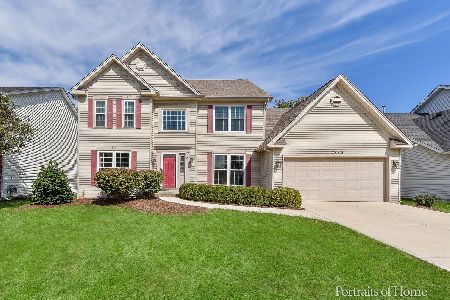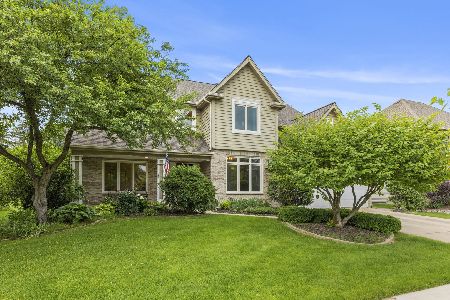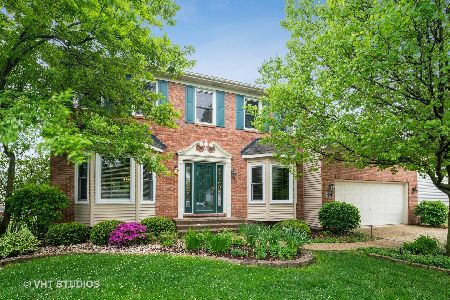2598 Kendridge Lane, Aurora, Illinois 60502
$430,000
|
Sold
|
|
| Status: | Closed |
| Sqft: | 2,639 |
| Cost/Sqft: | $171 |
| Beds: | 4 |
| Baths: | 4 |
| Year Built: | 1997 |
| Property Taxes: | $10,690 |
| Days On Market: | 2812 |
| Lot Size: | 0,28 |
Description
Look no further - this home is GORGEOUS and has it ALL! As soon as you enter into the elegant 2 story foyer you will be impressed (as will your guests) and it gets better as you go. This large kitchen is a cooks dream with granite counter tops, tons of cabinet & counter space, a pantry, planning desk & eating area w a SGD that leads out to your top of line, custom, paver patio with gas firepit that is less than 2 yrs old! The kitchen is also open to the family rm w gorgeous floor to ceiling brick FP, this is a great room for enjoying a cozy family movie night. There is also a den w french doors, a living rm & dining rm on the main level. Upstairs are 4 bedrms & 2 baths including a large master suite w luxury master bath & a large WIC w organizer! The full bsmt is fully finished, including a kitchenette w wine fridge. Imagine all of the game nights and parties you can enjoy down here! Tons of Newers Inc; Windows, AC, furnace, patio, gar door, carpet, gar door....(complete list attached)
Property Specifics
| Single Family | |
| — | |
| — | |
| 1997 | |
| Full | |
| — | |
| No | |
| 0.28 |
| Du Page | |
| Oakhurst North | |
| 200 / Quarterly | |
| Clubhouse,Pool,Other | |
| Public | |
| Public Sewer | |
| 09906875 | |
| 0719203005 |
Nearby Schools
| NAME: | DISTRICT: | DISTANCE: | |
|---|---|---|---|
|
Grade School
Young Elementary School |
204 | — | |
|
Middle School
Granger Middle School |
204 | Not in DB | |
|
High School
Metea Valley High School |
204 | Not in DB | |
Property History
| DATE: | EVENT: | PRICE: | SOURCE: |
|---|---|---|---|
| 15 Jun, 2018 | Sold | $430,000 | MRED MLS |
| 18 Apr, 2018 | Under contract | $450,000 | MRED MLS |
| 5 Apr, 2018 | Listed for sale | $450,000 | MRED MLS |
Room Specifics
Total Bedrooms: 4
Bedrooms Above Ground: 4
Bedrooms Below Ground: 0
Dimensions: —
Floor Type: Carpet
Dimensions: —
Floor Type: Carpet
Dimensions: —
Floor Type: Carpet
Full Bathrooms: 4
Bathroom Amenities: Separate Shower,Double Sink,Soaking Tub
Bathroom in Basement: 1
Rooms: Den,Recreation Room,Foyer,Mud Room,Storage,Game Room,Kitchen
Basement Description: Finished
Other Specifics
| 2 | |
| Concrete Perimeter | |
| Concrete | |
| Porch, Brick Paver Patio | |
| — | |
| 75X160 | |
| — | |
| Full | |
| Vaulted/Cathedral Ceilings, Bar-Wet, Hardwood Floors | |
| Range, Microwave, Dishwasher, Refrigerator, Wine Refrigerator | |
| Not in DB | |
| Clubhouse, Pool, Tennis Courts, Sidewalks | |
| — | |
| — | |
| Wood Burning, Gas Starter |
Tax History
| Year | Property Taxes |
|---|---|
| 2018 | $10,690 |
Contact Agent
Nearby Similar Homes
Nearby Sold Comparables
Contact Agent
Listing Provided By
Coldwell Banker The Real Estate Group











