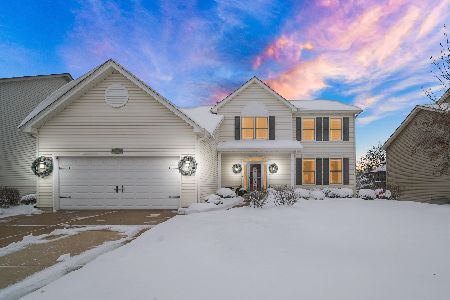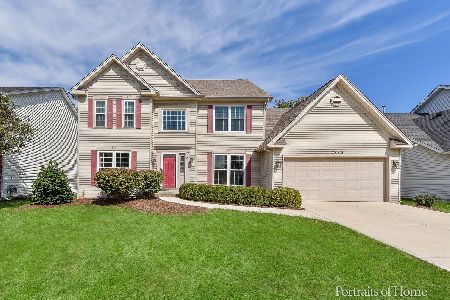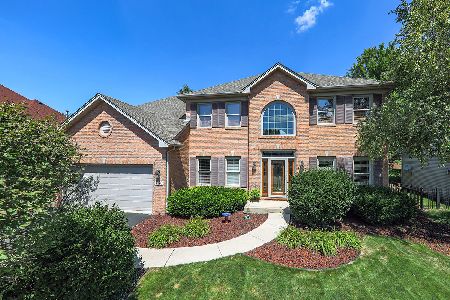2582 Kendridge Lane, Aurora, Illinois 60502
$390,000
|
Sold
|
|
| Status: | Closed |
| Sqft: | 3,195 |
| Cost/Sqft: | $125 |
| Beds: | 4 |
| Baths: | 3 |
| Year Built: | 1996 |
| Property Taxes: | $11,505 |
| Days On Market: | 3812 |
| Lot Size: | 0,28 |
Description
INCREDIBLE STERLING HOME W/ LUXURY MOLDINGS/OPEN FLOOR PLAN/GLEAMING HW FLRS~2 STORY FOYER & FAM RM W/ CATWALK~FAM RM FEATURES GAS FP/LOGS & ELEGANT WALL OF WINDOWS SHOWCASING THE YARD~HUGE 23' GRANITE GOURMET KITCHEN W/ MAPLE CABS, DBL OVEN, NEW REFRIGERATOR COOKTOP & DISHWASHER, ISLAND, PANTRY, MORE!~SEP DEN, DR, LR & LAUNDRY ON MAIN LVL~ELEGANT MSTR SUITE W/ UPDATED BATH/HUGE WIC~3 MORE LRG BR'S~FENCED PRIVATE LOT
Property Specifics
| Single Family | |
| — | |
| Georgian | |
| 1996 | |
| Partial | |
| — | |
| No | |
| 0.28 |
| Du Page | |
| Oakhurst North | |
| 195 / Quarterly | |
| Clubhouse,Pool,Other | |
| Public | |
| Public Sewer | |
| 08978308 | |
| 0719203007 |
Nearby Schools
| NAME: | DISTRICT: | DISTANCE: | |
|---|---|---|---|
|
Grade School
Young Elementary School |
204 | — | |
|
Middle School
Granger Middle School |
204 | Not in DB | |
|
High School
Metea Valley High School |
204 | Not in DB | |
Property History
| DATE: | EVENT: | PRICE: | SOURCE: |
|---|---|---|---|
| 31 Aug, 2011 | Sold | $380,000 | MRED MLS |
| 27 Jun, 2011 | Under contract | $399,900 | MRED MLS |
| 16 Jun, 2011 | Listed for sale | $399,900 | MRED MLS |
| 8 Sep, 2015 | Sold | $390,000 | MRED MLS |
| 18 Jul, 2015 | Under contract | $399,900 | MRED MLS |
| 10 Jul, 2015 | Listed for sale | $399,900 | MRED MLS |
Room Specifics
Total Bedrooms: 4
Bedrooms Above Ground: 4
Bedrooms Below Ground: 0
Dimensions: —
Floor Type: Carpet
Dimensions: —
Floor Type: Carpet
Dimensions: —
Floor Type: Carpet
Full Bathrooms: 3
Bathroom Amenities: Whirlpool,Separate Shower,Double Sink
Bathroom in Basement: 0
Rooms: Den,Foyer
Basement Description: Unfinished,Crawl
Other Specifics
| 2 | |
| Concrete Perimeter | |
| Asphalt | |
| Deck, Porch, Storms/Screens | |
| Fenced Yard,Landscaped | |
| 75X160 | |
| Full,Unfinished | |
| Full | |
| Vaulted/Cathedral Ceilings, Skylight(s), Hardwood Floors, First Floor Laundry | |
| Double Oven, Microwave, Dishwasher, Refrigerator, Washer, Dryer, Disposal | |
| Not in DB | |
| Clubhouse, Pool, Tennis Courts, Sidewalks | |
| — | |
| — | |
| Gas Log, Gas Starter |
Tax History
| Year | Property Taxes |
|---|---|
| 2011 | $10,781 |
| 2015 | $11,505 |
Contact Agent
Nearby Similar Homes
Nearby Sold Comparables
Contact Agent
Listing Provided By
Coldwell Banker Residential










