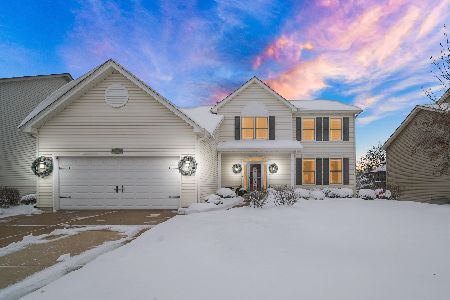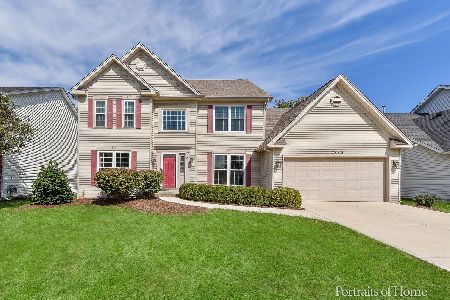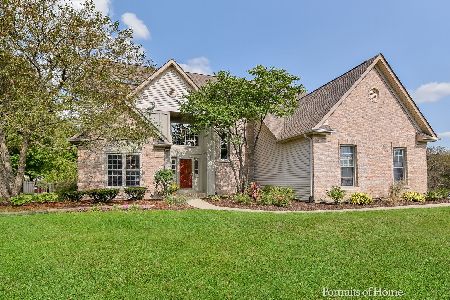2583 Kendridge Lane, Aurora, Illinois 60502
$410,000
|
Sold
|
|
| Status: | Closed |
| Sqft: | 2,552 |
| Cost/Sqft: | $166 |
| Beds: | 4 |
| Baths: | 4 |
| Year Built: | 1996 |
| Property Taxes: | $10,988 |
| Days On Market: | 2154 |
| Lot Size: | 0,24 |
Description
IMPRESSIVE one owner home in the heart of Oakhurst North! This one takes clean and immaculate to the next level! This one "shines" the moment you walk in the door! So much to offer! 2-year old roof, 5-year old aluminum clad Pella windows throughout (30K) plus new window trim, new HVAC and humidifier in 2018! White kitchen with granite counters and 42-inch cabinets, spacious island with breakfast bar, under cabinet lighting and custom tile backsplash plus eating area! Large family room with soaring ceiling and brick front raised hearth fireplace! Separate living room and dining room areas on the main level and an office enclosed with French doors just off the foyer! Gorgeous master suite with to die for master bath featuring elegant quartz counters and new vanity, all Kohler fixtures, a free-standing tub, large walk-in shower with dual shower heads and porcelain wood plank flooring (35K). Huge master closet with organization system. 3 more spacious upper level bedrooms with renovated hall bath that includes granite countertop, stone flooring and shower surround with granite seating, updated hardware, lighting. Wait until you see this awesome basement which includes a wet bar with dishwasher and granite countertop, half bathroom, speaker system, and loads of recreation space! Exterior has landscape lighting, sprinkler system, paver walkway, concrete driveway! Additional speaker system that runs through deck/kitchen/family room/garage! There's a large deck area with 6-person hot tub perfect for entertaining and al fresco dining! Garage has access to attic with flooring throughout for storage! Clubhouse and pool community with tennis, basketball and volleyball...all included with your assessments! Look through these pictures as this one is A PERFECT 10!
Property Specifics
| Single Family | |
| — | |
| Traditional | |
| 1996 | |
| Full | |
| — | |
| No | |
| 0.24 |
| Du Page | |
| Oakhurst North | |
| 216 / Quarterly | |
| Insurance,Clubhouse,Pool | |
| Public | |
| Public Sewer | |
| 10617979 | |
| 0719204001 |
Nearby Schools
| NAME: | DISTRICT: | DISTANCE: | |
|---|---|---|---|
|
Grade School
Young Elementary School |
204 | — | |
|
Middle School
Granger Middle School |
204 | Not in DB | |
|
High School
Metea Valley High School |
204 | Not in DB | |
Property History
| DATE: | EVENT: | PRICE: | SOURCE: |
|---|---|---|---|
| 19 Mar, 2020 | Sold | $410,000 | MRED MLS |
| 28 Jan, 2020 | Under contract | $424,900 | MRED MLS |
| 23 Jan, 2020 | Listed for sale | $424,900 | MRED MLS |
Room Specifics
Total Bedrooms: 4
Bedrooms Above Ground: 4
Bedrooms Below Ground: 0
Dimensions: —
Floor Type: Carpet
Dimensions: —
Floor Type: Carpet
Dimensions: —
Floor Type: Carpet
Full Bathrooms: 4
Bathroom Amenities: Separate Shower,Double Sink,Garden Tub
Bathroom in Basement: 1
Rooms: Den,Game Room,Recreation Room
Basement Description: Finished
Other Specifics
| 2 | |
| Concrete Perimeter | |
| Concrete | |
| Deck, Hot Tub, Storms/Screens | |
| Corner Lot | |
| 84X125X85X125 | |
| Unfinished | |
| Full | |
| Vaulted/Cathedral Ceilings, Hot Tub, Bar-Wet, Hardwood Floors, First Floor Laundry, Built-in Features, Walk-In Closet(s) | |
| Range, Microwave, Dishwasher, Refrigerator, Washer, Dryer, Disposal | |
| Not in DB | |
| Clubhouse, Park, Pool, Tennis Court(s), Sidewalks, Street Lights | |
| — | |
| — | |
| Wood Burning, Gas Starter |
Tax History
| Year | Property Taxes |
|---|---|
| 2020 | $10,988 |
Contact Agent
Nearby Similar Homes
Nearby Sold Comparables
Contact Agent
Listing Provided By
Coldwell Banker Residential










