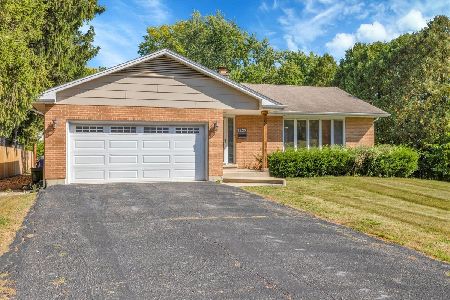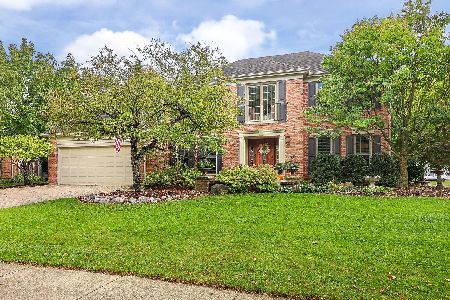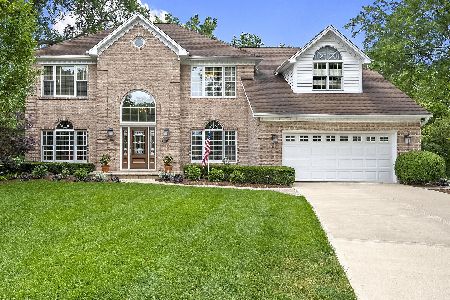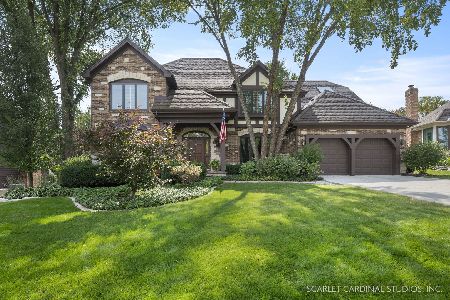1265 Academy Lane, Wheaton, Illinois 60189
$837,500
|
Sold
|
|
| Status: | Closed |
| Sqft: | 5,000 |
| Cost/Sqft: | $180 |
| Beds: | 4 |
| Baths: | 5 |
| Year Built: | 1988 |
| Property Taxes: | $22,922 |
| Days On Market: | 4645 |
| Lot Size: | 0,00 |
Description
BEAUTIFUL HOME,PRIVATE SETTING,FABULOUS PRICE.EVERYTHING YOU DESIRE IN A HOME:SUNRM W/WALL OF WINDOWS,GOURMET KITCHEN W/GRANITE,SS,GLEAMING HWF'S,4STUNNING FPLCS,VAULTED&TRAY CEILINGS,TRIPLE CROWN MOLDING,GRANITE IN ALL BTHS,ENTERTAINING SIZE LR,DR,FR,PATIO&DECK . SECURITY&SPRINKLER SYSTEM,9'&10'CEILINGS,GRANITE IN ALL BTHS,FRENCH DOORS.CONVENIENTLY LOCATED TO SCHOOL,SHOPPING,HIGHWAYS,&ALL RECREATION.PLEASURE 2 SHOW
Property Specifics
| Single Family | |
| — | |
| Georgian | |
| 1988 | |
| Full | |
| — | |
| No | |
| — |
| Du Page | |
| Academy Highlands | |
| 0 / Not Applicable | |
| None | |
| Lake Michigan | |
| Public Sewer | |
| 08286153 | |
| 0520304041 |
Nearby Schools
| NAME: | DISTRICT: | DISTANCE: | |
|---|---|---|---|
|
Grade School
Madison Elementary School |
200 | — | |
|
Middle School
Edison Middle School |
200 | Not in DB | |
|
High School
Wheaton Warrenville South H S |
200 | Not in DB | |
Property History
| DATE: | EVENT: | PRICE: | SOURCE: |
|---|---|---|---|
| 24 May, 2013 | Sold | $837,500 | MRED MLS |
| 21 Mar, 2013 | Under contract | $898,000 | MRED MLS |
| 7 Mar, 2013 | Listed for sale | $898,000 | MRED MLS |
Room Specifics
Total Bedrooms: 4
Bedrooms Above Ground: 4
Bedrooms Below Ground: 0
Dimensions: —
Floor Type: Carpet
Dimensions: —
Floor Type: Carpet
Dimensions: —
Floor Type: Carpet
Full Bathrooms: 5
Bathroom Amenities: Whirlpool,Separate Shower,Double Sink,Bidet
Bathroom in Basement: 0
Rooms: Foyer,Office,Study,Heated Sun Room
Basement Description: Unfinished,Bathroom Rough-In
Other Specifics
| 3 | |
| Concrete Perimeter | |
| Concrete,Circular | |
| Deck, Patio, Brick Paver Patio | |
| — | |
| 110X140X101X160 | |
| Full,Unfinished | |
| Full | |
| Vaulted/Cathedral Ceilings, Skylight(s), Bar-Wet, Hardwood Floors, First Floor Bedroom, First Floor Full Bath | |
| Double Oven, Microwave, Dishwasher, Refrigerator, Washer, Dryer, Disposal | |
| Not in DB | |
| — | |
| — | |
| — | |
| Gas Log, Gas Starter, Includes Accessories |
Tax History
| Year | Property Taxes |
|---|---|
| 2013 | $22,922 |
Contact Agent
Nearby Similar Homes
Nearby Sold Comparables
Contact Agent
Listing Provided By
Coldwell Banker Residential









