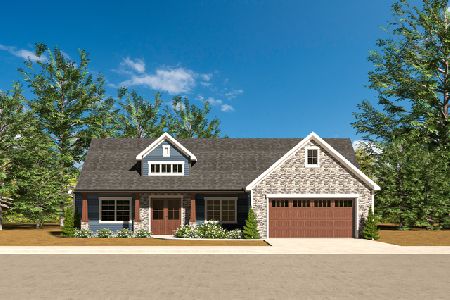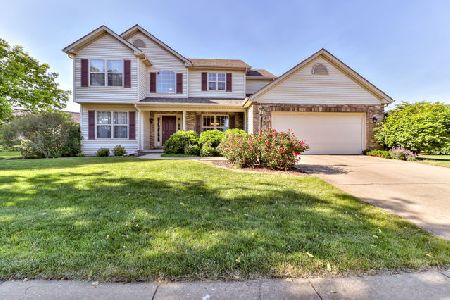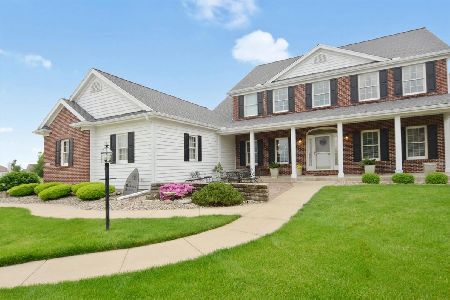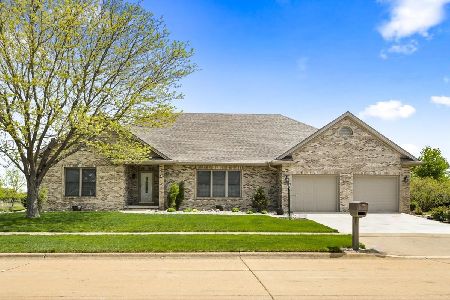2602 Wadsworth Lane, Urbana, Illinois 61802
$725,000
|
Sold
|
|
| Status: | Closed |
| Sqft: | 2,687 |
| Cost/Sqft: | $290 |
| Beds: | 4 |
| Baths: | 4 |
| Year Built: | 2018 |
| Property Taxes: | $24,532 |
| Days On Market: | 622 |
| Lot Size: | 0,36 |
Description
Brace yourself as you prepare to view your new home, as this is the ONE! This custom house, built by Armstrong Construction, has not missed a detail. In this amazing, contemporary home packed with features not found in others, you will notice in every corner it has been loved by its owners. As you pull up, you can tell right away that this is not your average home. Meticulously landscaped, Architecturally Dimensioned, Premium James Hardie Concrete/Fiber Siding with Stone Accents, Side-Load Garage and spacious lot are just the beginning. As you enter, you will be welcomed and amazed by the custom floating stairway leading you to the upper level. To your left you will note the spacious office with an oversized window providing you with open views of the front of your home in case you are expecting company or deliveries while working, along with a built in bookcase/shelving unit that provides secret access to your first floor master suite. The master bathroom has double vanity sinks, soaker tub and large walk-in shower with room for two, two separate walk-in-closets and then continues to your spacious master bedroom that has access to your back patio with pool and hot tub for your convenience. Outback you will find an entertainment playground for you and your loved ones. With a 22,000 Gallon Heated Fiberglass in-ground pool, diving board, 2 Laminars and LED lighting with several settings to match your mood for the evening, hot tub, large covered patio that includes an outdoor television wired with satellite and 4 outdoor sonos speakers, all of these are perfect for your enjoyment and entertaining guests. Back inside, via a separate patio door that opens into an AMAZING chef's kitchen with Amish made cabinets, Quartz countertops, under-counter lighting, a large island, spacious enough for seating 7 comfortably, top of the line appliances, and more. Upstairs are 3 more spacious rooms, an oversized bathroom, two walk-in closets, a laundry chute straight to the laundry room and a walkway giving you great views of the lower level, while providing the opportunity to easily communicate with family/guests. In the basement there is a huge recreation room that you can utilize and personalize setup to match your taste, along with another bedroom, full bath and a plethora of storage. The entire house is prewired for audio and more. Schedule your tour today and you will not be disappointed!
Property Specifics
| Single Family | |
| — | |
| — | |
| 2018 | |
| — | |
| — | |
| No | |
| 0.36 |
| Champaign | |
| Stone Creek | |
| 150 / Annual | |
| — | |
| — | |
| — | |
| 12065166 | |
| 932122452011 |
Nearby Schools
| NAME: | DISTRICT: | DISTANCE: | |
|---|---|---|---|
|
Grade School
Thomas Paine Elementary School |
116 | — | |
|
Middle School
Urbana Middle School |
116 | Not in DB | |
|
High School
Urbana High School |
116 | Not in DB | |
Property History
| DATE: | EVENT: | PRICE: | SOURCE: |
|---|---|---|---|
| 7 May, 2025 | Sold | $725,000 | MRED MLS |
| 4 Apr, 2025 | Under contract | $777,900 | MRED MLS |
| — | Last price change | $781,900 | MRED MLS |
| 24 May, 2024 | Listed for sale | $849,900 | MRED MLS |
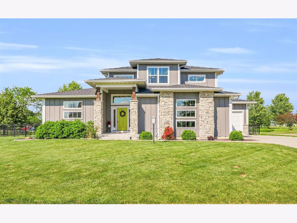
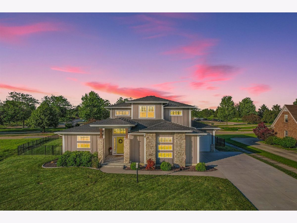
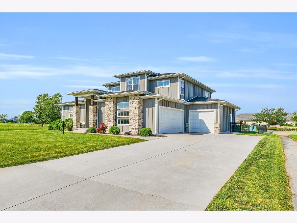
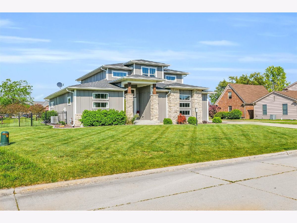
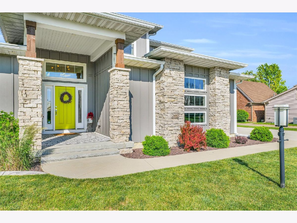
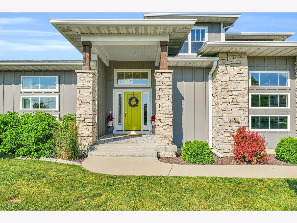
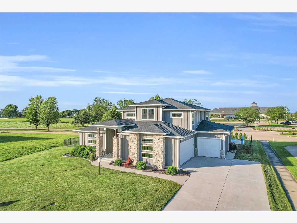
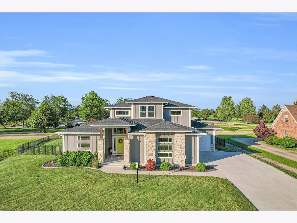
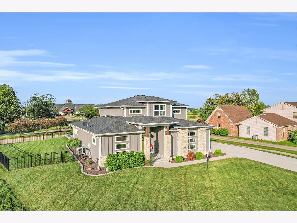
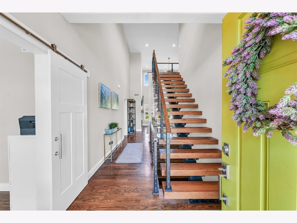
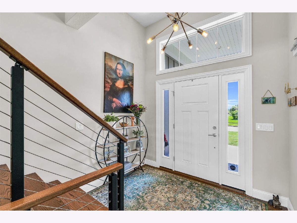
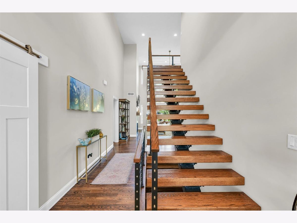
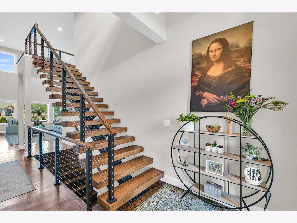
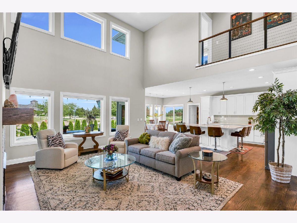
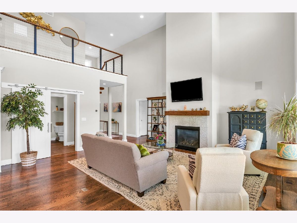
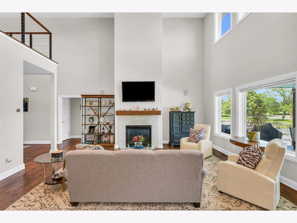
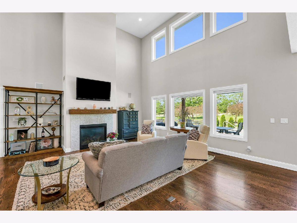
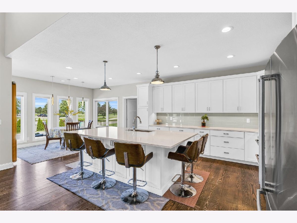
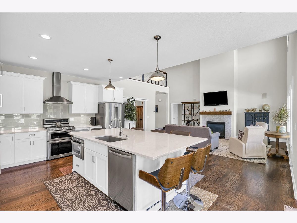
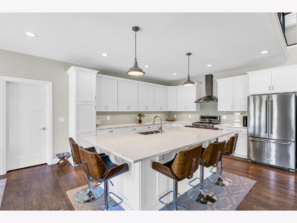
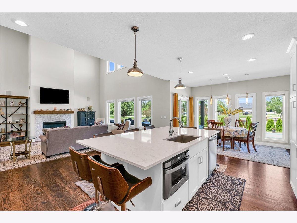
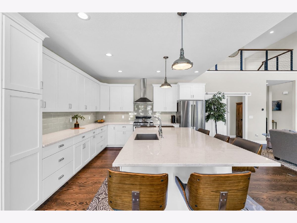
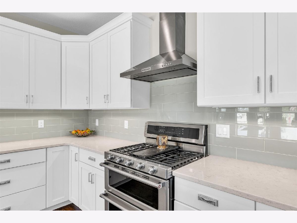
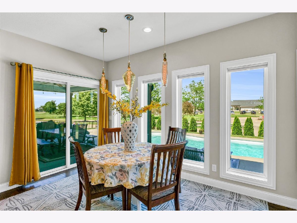
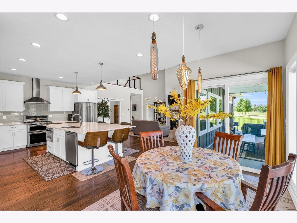
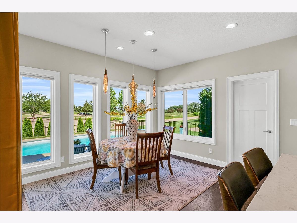
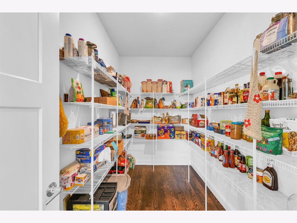
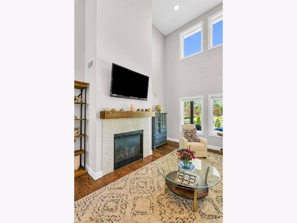
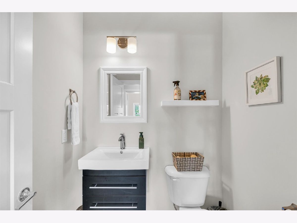
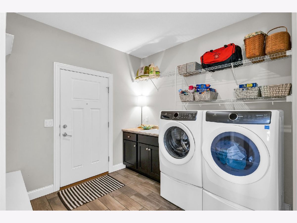
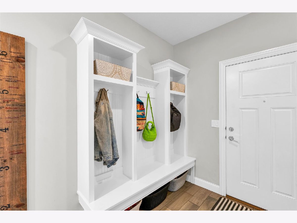
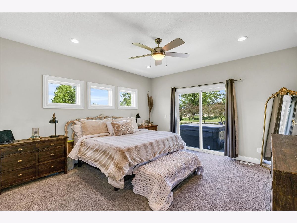
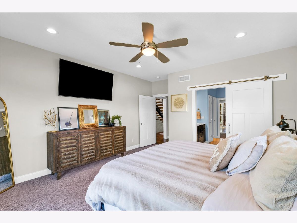
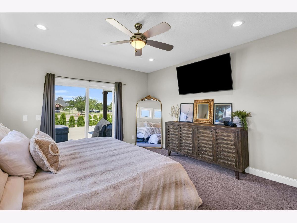
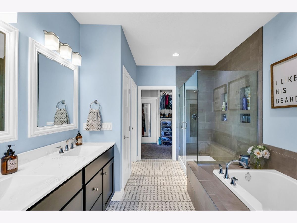
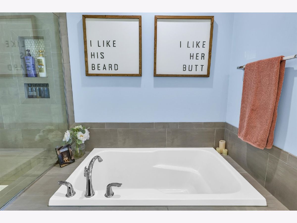
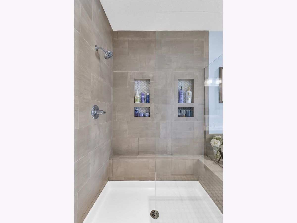
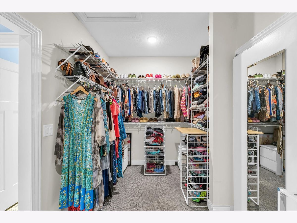
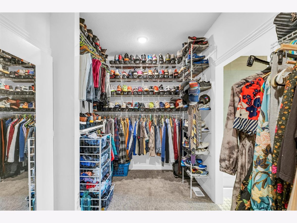
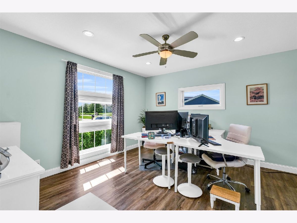
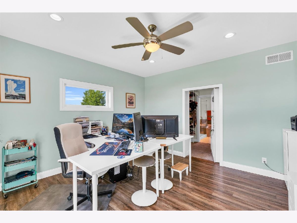
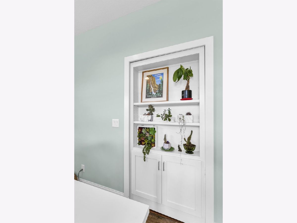
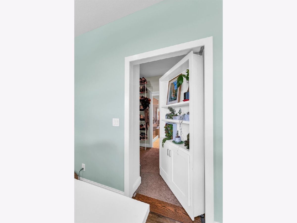
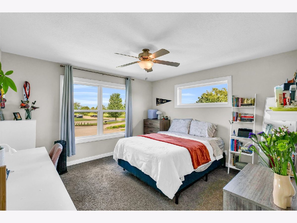
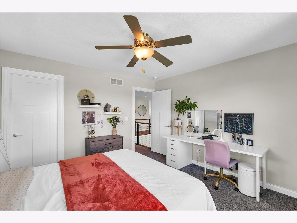
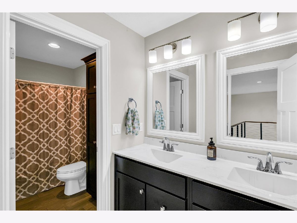
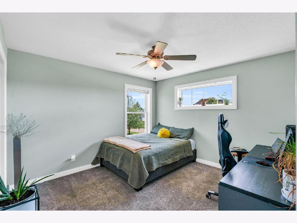
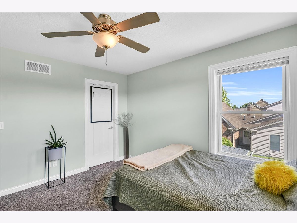
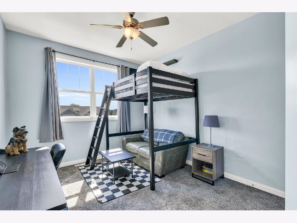
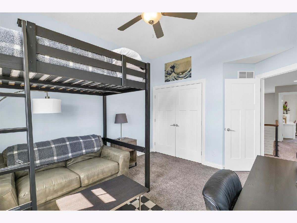
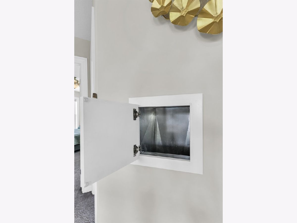
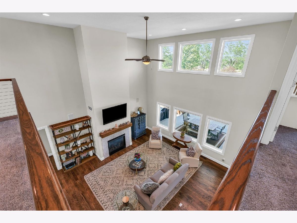
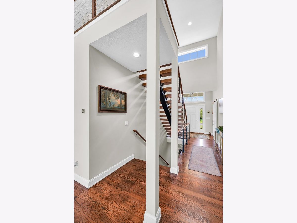
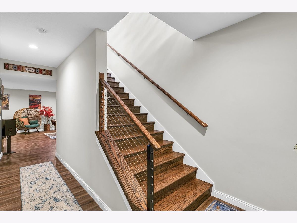
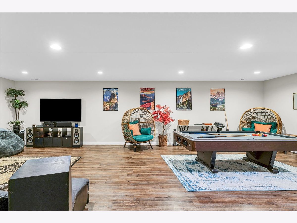
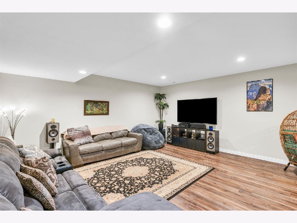
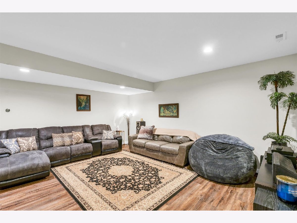
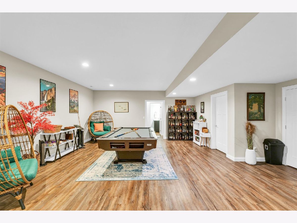
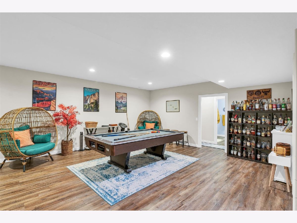
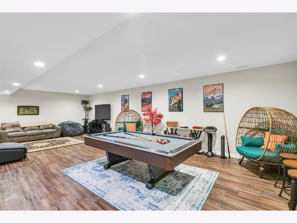
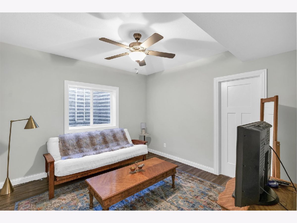
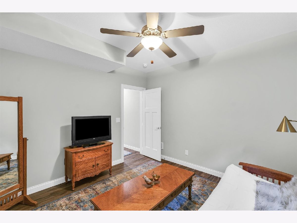
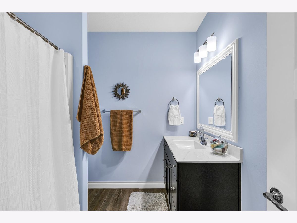
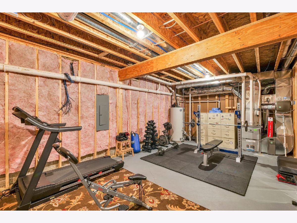
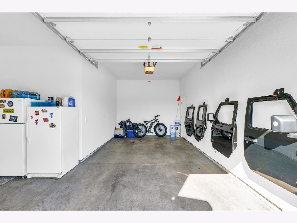
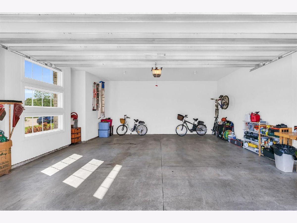
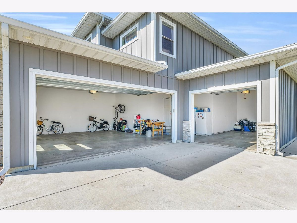
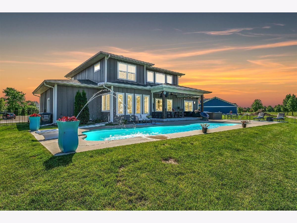
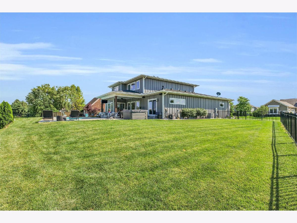
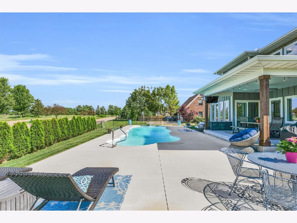
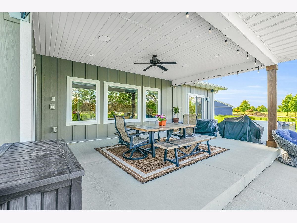
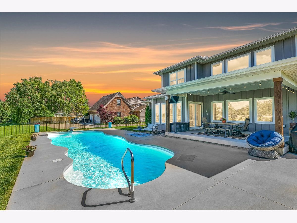
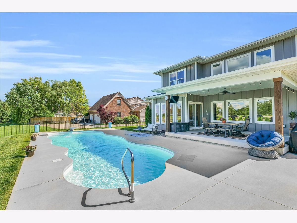
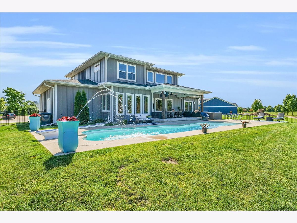
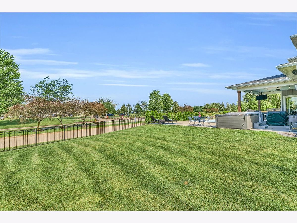
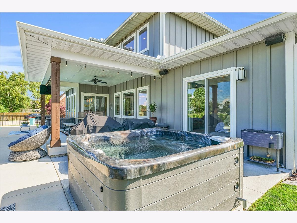
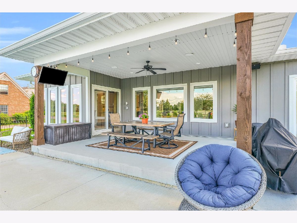
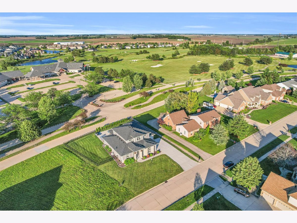
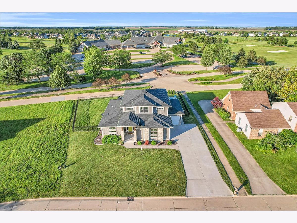
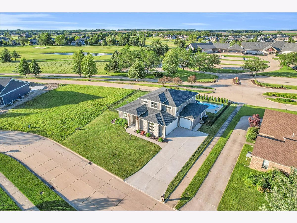
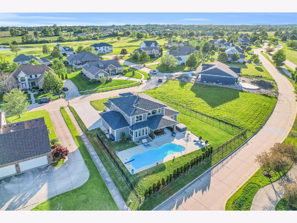
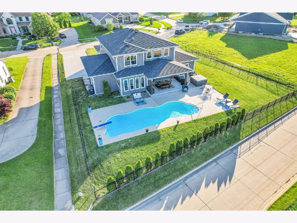
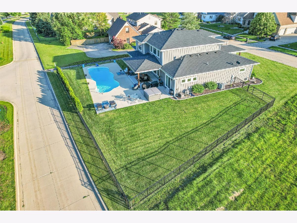
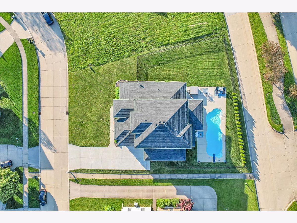
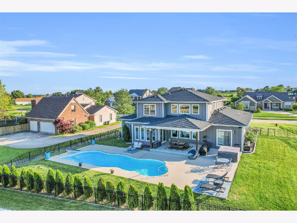
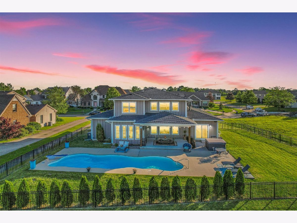
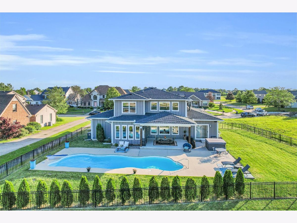
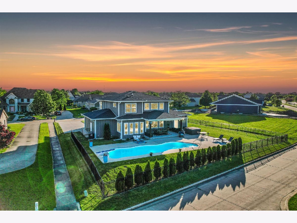
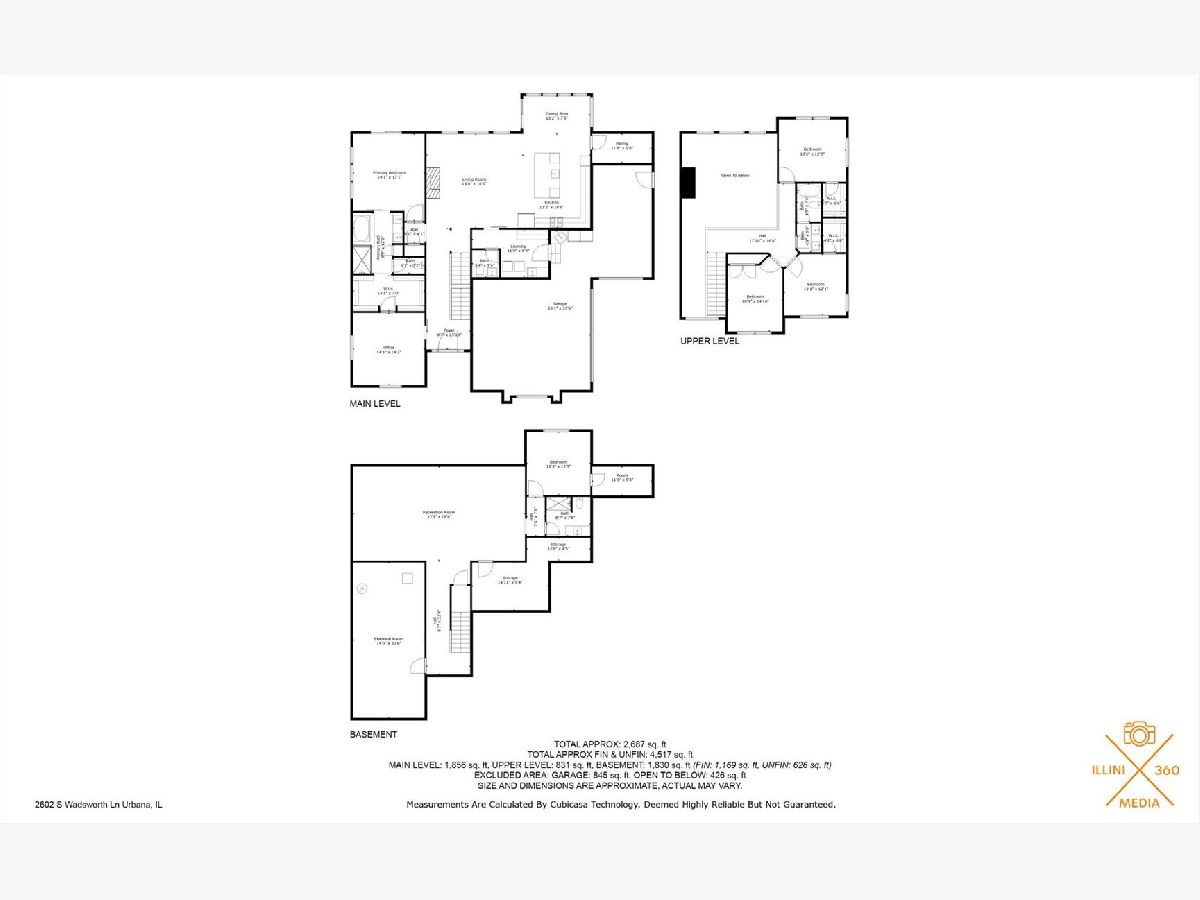
Room Specifics
Total Bedrooms: 5
Bedrooms Above Ground: 4
Bedrooms Below Ground: 1
Dimensions: —
Floor Type: —
Dimensions: —
Floor Type: —
Dimensions: —
Floor Type: —
Dimensions: —
Floor Type: —
Full Bathrooms: 4
Bathroom Amenities: Separate Shower,Soaking Tub
Bathroom in Basement: 1
Rooms: —
Basement Description: —
Other Specifics
| 3 | |
| — | |
| — | |
| — | |
| — | |
| 100X146.69X131.58X127.27 | |
| — | |
| — | |
| — | |
| — | |
| Not in DB | |
| — | |
| — | |
| — | |
| — |
Tax History
| Year | Property Taxes |
|---|---|
| 2025 | $24,532 |
Contact Agent
Nearby Similar Homes
Nearby Sold Comparables
Contact Agent
Listing Provided By
RE/MAX REALTY ASSOCIATES-CHA

