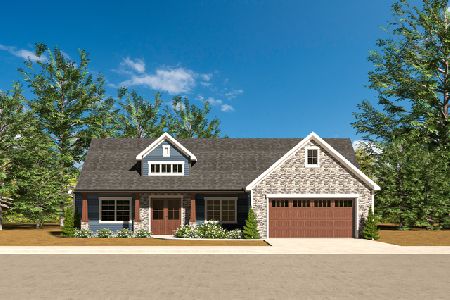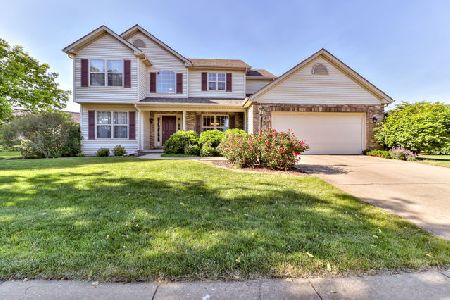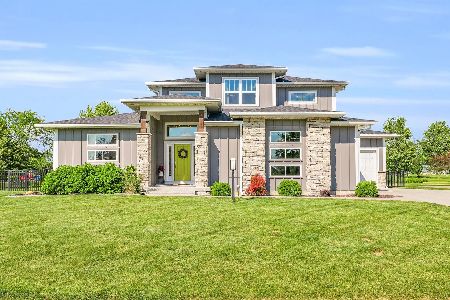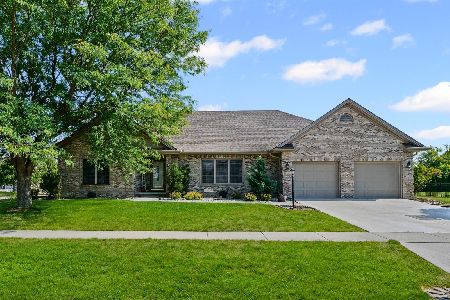2609 Wadsworth Lane, Urbana, Illinois 61802
$377,900
|
Sold
|
|
| Status: | Closed |
| Sqft: | 3,364 |
| Cost/Sqft: | $111 |
| Beds: | 4 |
| Baths: | 5 |
| Year Built: | 1998 |
| Property Taxes: | $13,002 |
| Days On Market: | 1722 |
| Lot Size: | 0,31 |
Description
Here it is! High quality built home in Stone Creek Subdivision. The home has a sought after layout with a master suite wing on the North end of the first floor including a large bedroom, walk in closet and bathroom. As you walk in the front door you are greeted by a foyer, 2 story open ceiling living room over looking a remodeled deck and professionally landscaped yard. Off the living room is a large kitchen and eat in breakfast area. The first floor also features a formal dining room, office with custom book cases and fire place, powder room and a laundry utility room. The outdoor deck has a pergola and low maintenance composite decking. Upstairs is 3 additional bedrooms and 2 full bathrooms. The full basement has a finished recreation room, a full bathroom and plenty of space for storage. Many upgrades over the years including a new roof in 2021. The mechanicals feature 2 HVAC systems zoned to keep the home comfortable, dual hot water heaters and high end wood windows.
Property Specifics
| Single Family | |
| — | |
| Georgian | |
| 1998 | |
| Full | |
| — | |
| No | |
| 0.31 |
| Champaign | |
| — | |
| 100 / Annual | |
| None | |
| Public | |
| Public Sewer | |
| 11095072 | |
| 932122451001 |
Nearby Schools
| NAME: | DISTRICT: | DISTANCE: | |
|---|---|---|---|
|
Grade School
Thomas Paine Elementary School |
116 | — | |
|
Middle School
Urbana Middle School |
116 | Not in DB | |
|
High School
Urbana High School |
116 | Not in DB | |
Property History
| DATE: | EVENT: | PRICE: | SOURCE: |
|---|---|---|---|
| 22 Jul, 2021 | Sold | $377,900 | MRED MLS |
| 4 Jun, 2021 | Under contract | $374,900 | MRED MLS |
| — | Last price change | $399,900 | MRED MLS |
| 20 May, 2021 | Listed for sale | $399,900 | MRED MLS |
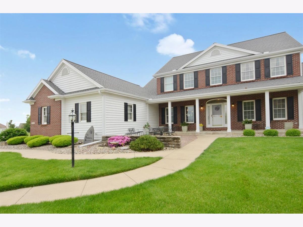
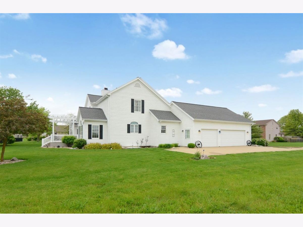
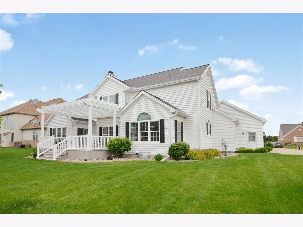
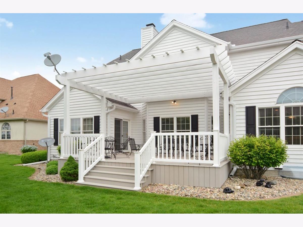
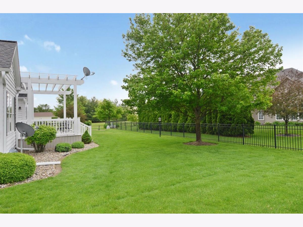
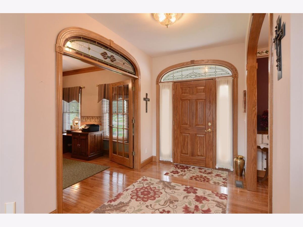
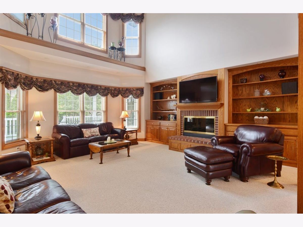
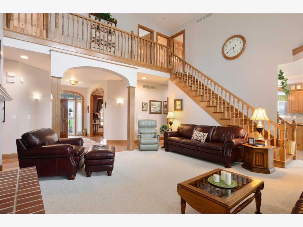
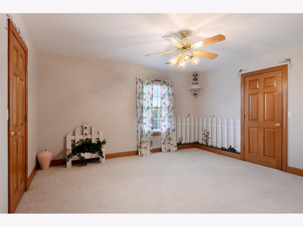
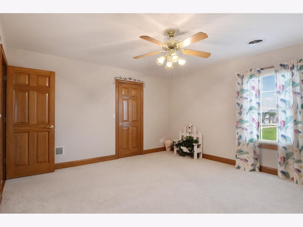
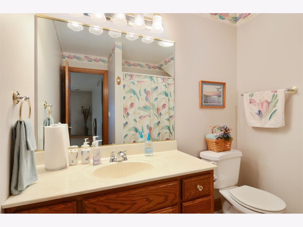
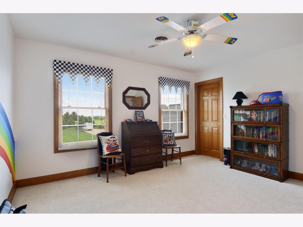
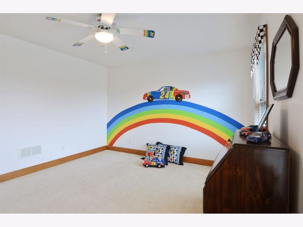
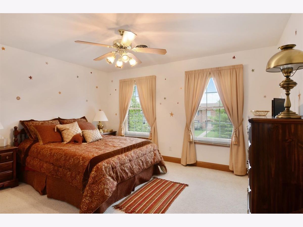
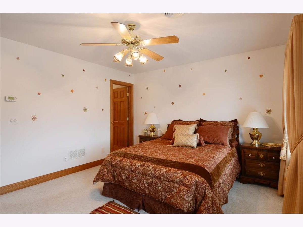
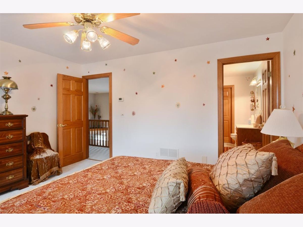
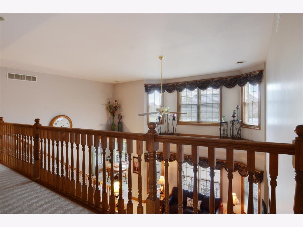
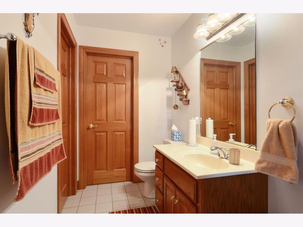
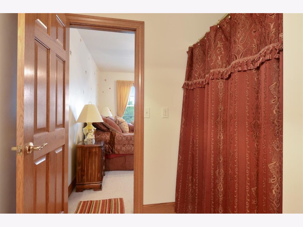
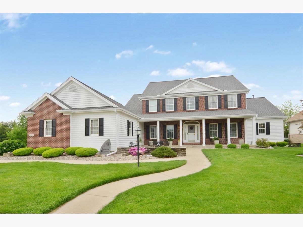
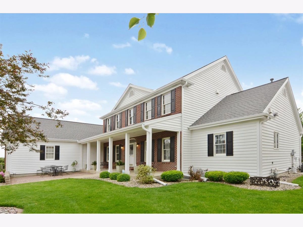
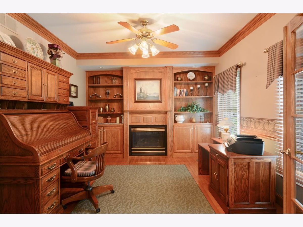
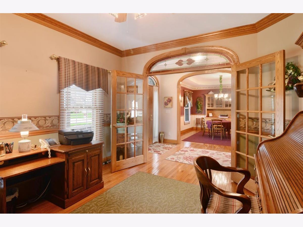
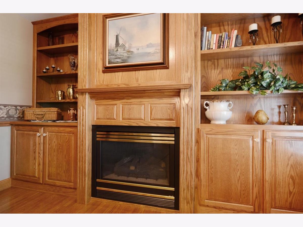
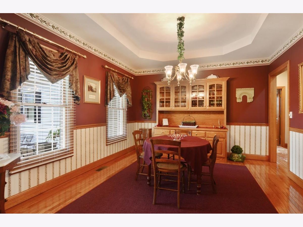
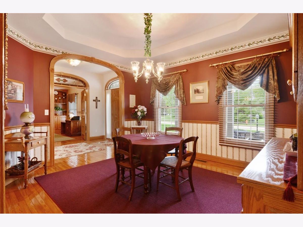
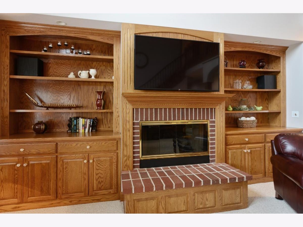
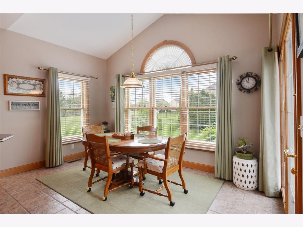
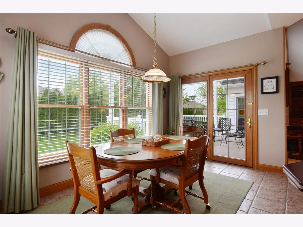
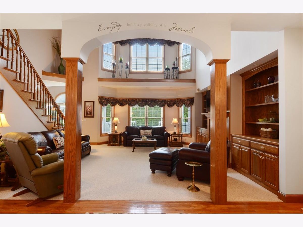
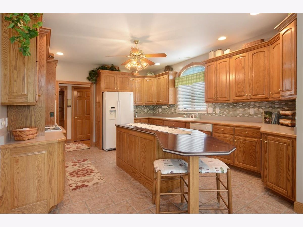
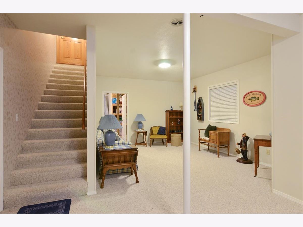
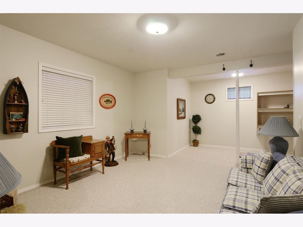
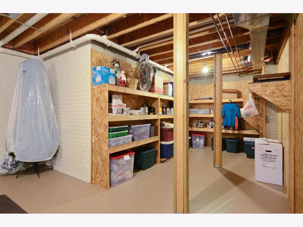
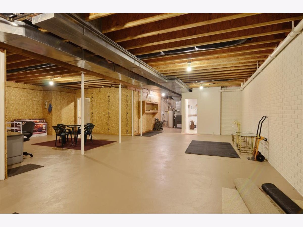
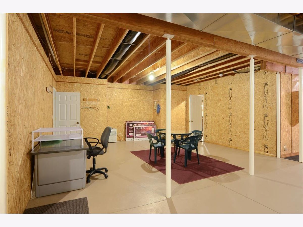
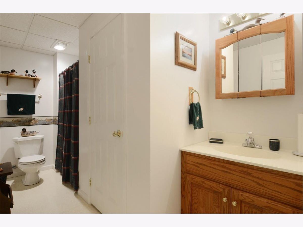
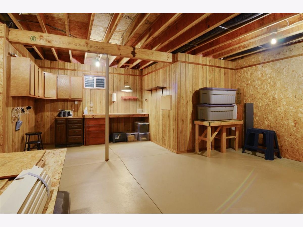
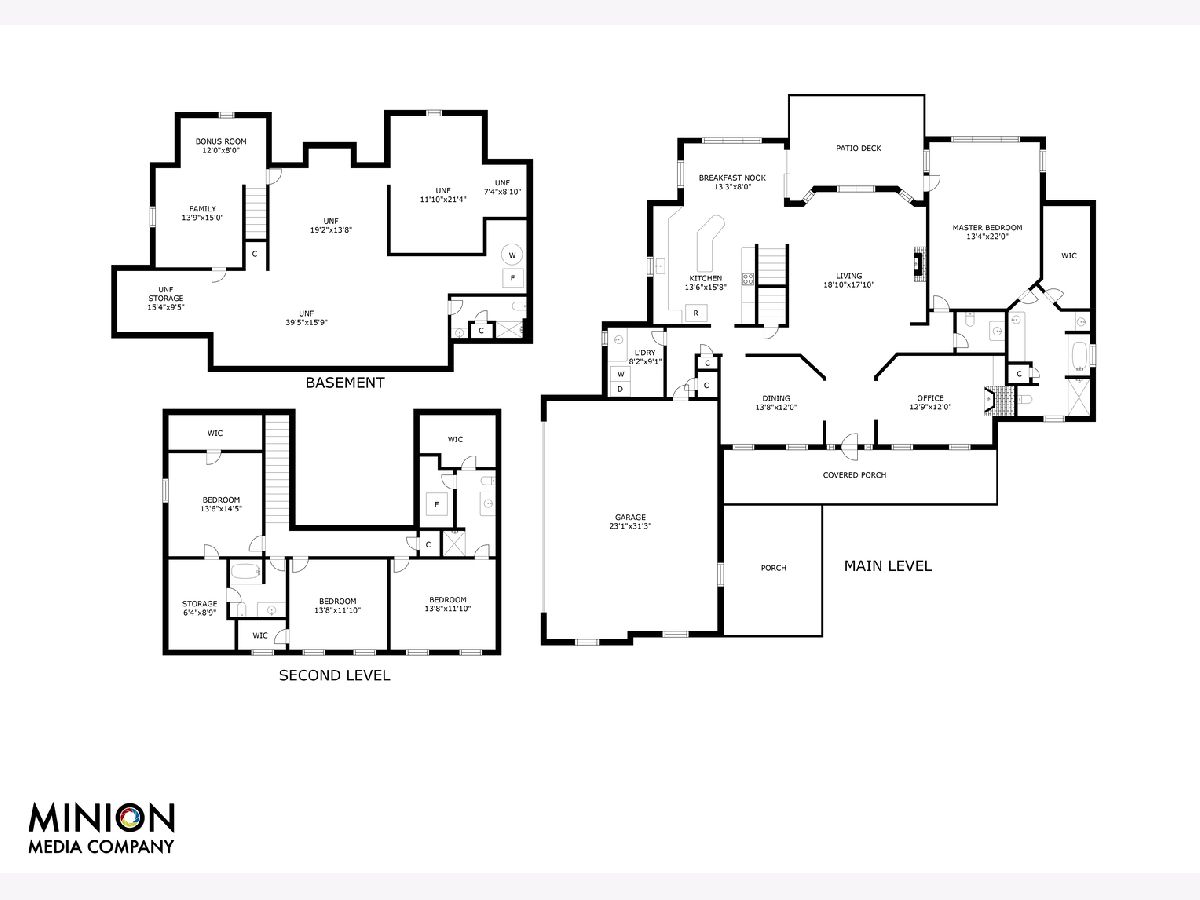
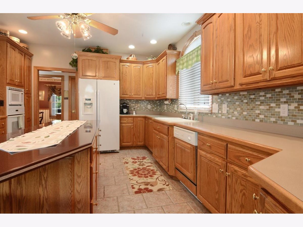
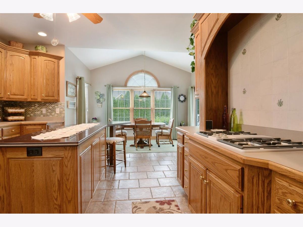
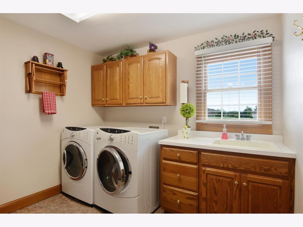
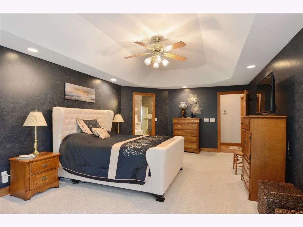
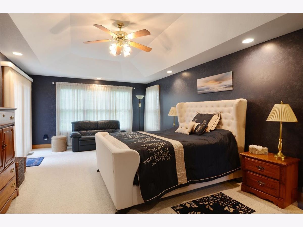
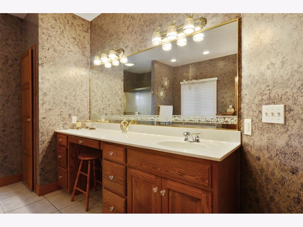
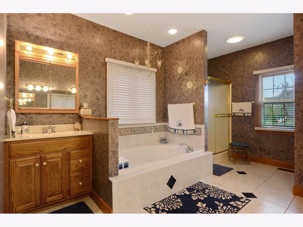
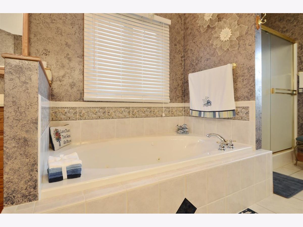
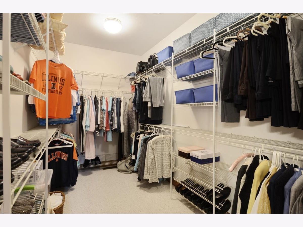
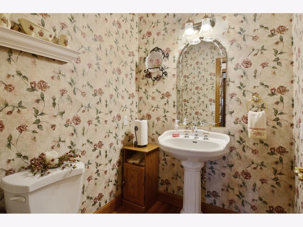
Room Specifics
Total Bedrooms: 4
Bedrooms Above Ground: 4
Bedrooms Below Ground: 0
Dimensions: —
Floor Type: Carpet
Dimensions: —
Floor Type: Carpet
Dimensions: —
Floor Type: Carpet
Full Bathrooms: 5
Bathroom Amenities: Whirlpool,Separate Shower,Double Sink
Bathroom in Basement: 1
Rooms: Eating Area,Office,Play Room
Basement Description: Partially Finished,Unfinished
Other Specifics
| 3 | |
| — | |
| Concrete | |
| Deck, Patio, Porch | |
| — | |
| 103 X 130 | |
| — | |
| Full | |
| Vaulted/Cathedral Ceilings, Hardwood Floors, First Floor Bedroom, In-Law Arrangement, First Floor Laundry, First Floor Full Bath, Built-in Features, Walk-In Closet(s), Bookcases | |
| Microwave, Dishwasher, Refrigerator, Washer, Dryer, Cooktop, Built-In Oven, Range Hood | |
| Not in DB | |
| Curbs, Sidewalks, Street Paved | |
| — | |
| — | |
| Gas Log |
Tax History
| Year | Property Taxes |
|---|---|
| 2021 | $13,002 |
Contact Agent
Nearby Similar Homes
Contact Agent
Listing Provided By
KELLER WILLIAMS-TREC

