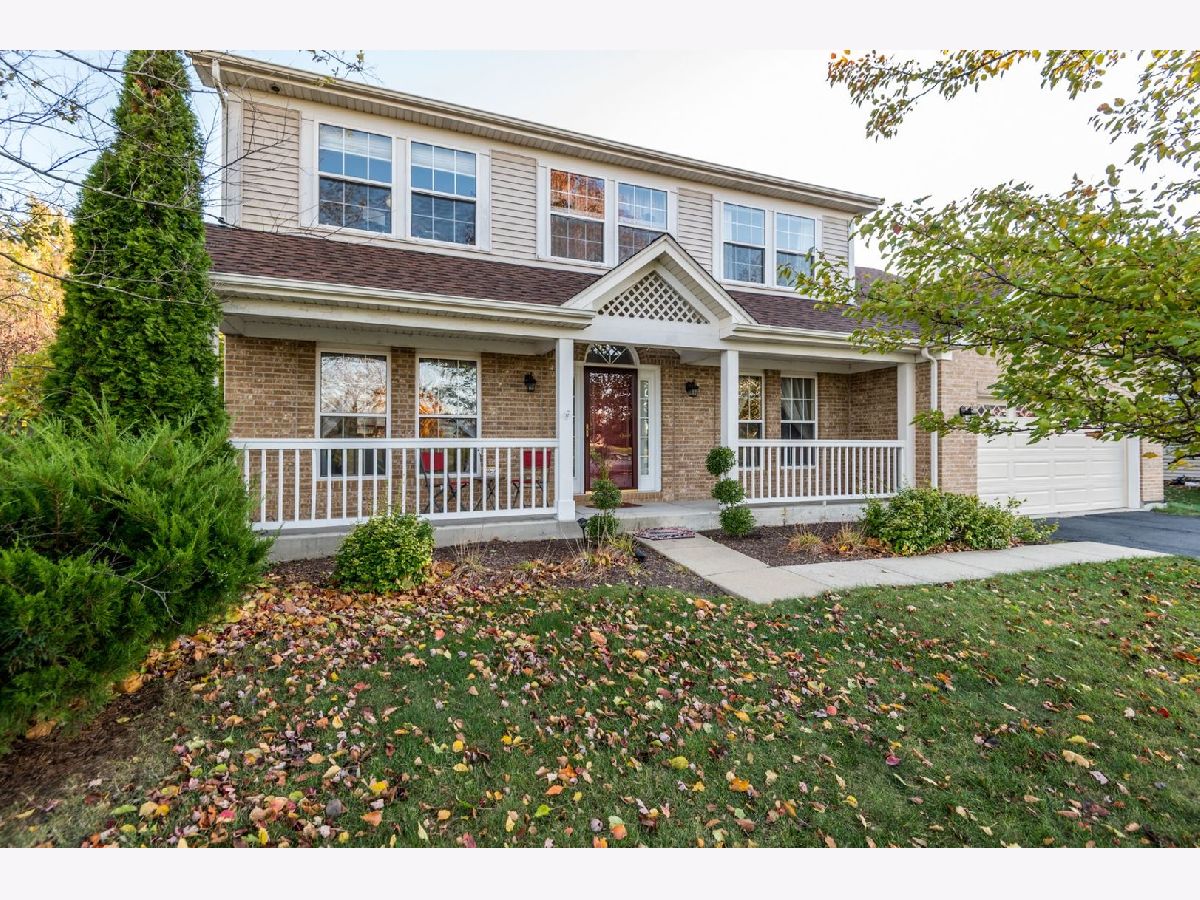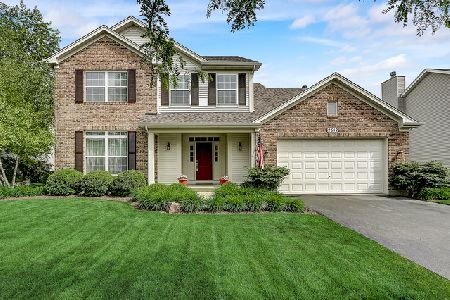2609 Barrington Drive, Aurora, Illinois 60503
$340,000
|
Sold
|
|
| Status: | Closed |
| Sqft: | 2,476 |
| Cost/Sqft: | $145 |
| Beds: | 5 |
| Baths: | 4 |
| Year Built: | 2002 |
| Property Taxes: | $10,638 |
| Days On Market: | 1902 |
| Lot Size: | 0,23 |
Description
Move in ready, this home is in a beautiful location and features gorgeous updates!! 2 story entry and formal dining room feature hard wood floors; Living room has French doors leading to the 5th, main level bedroom/office; beautiful new kitchen boasts white, 42" cabinets with soft-close drawers, gray quartz counter tops, huge island (23 square feet), SS appliances, and updated fixtures. Walk in closet on main level for extra storage! The family room has a wood/gas fireplace and stunning 12' ceilings plus a wall of windows overlooking the beautifully landscaped, private, wooded backyard with extra-large concrete patio and hot tub. 3 FULL bathrooms feature quartz counters, new sinks and faucets; master bath has walk-in shower and soaker tub. Entire second level has newer hard wood floors; Home faces Wheatland Park with playground, ponds, bike path; enjoy beautiful park views from the covered front porch and windows on both levels. Finished basement brings total living space to 3,800 sq. feet and includes guest bedroom, family room, mini-bar, playroom and half bath, plus large storage area! New Roof 2018, Water heater 2012, New AC and Humidifier 2019. Close to I-88, Metra, shopping and award-winning schools and park district. Don't wait - this home has it all and won't last long!
Property Specifics
| Single Family | |
| — | |
| Colonial | |
| 2002 | |
| Full | |
| KELSEY | |
| No | |
| 0.23 |
| Will | |
| — | |
| 180 / Annual | |
| Other | |
| Public | |
| Public Sewer | |
| 10927676 | |
| 0701062130020000 |
Nearby Schools
| NAME: | DISTRICT: | DISTANCE: | |
|---|---|---|---|
|
Grade School
Homestead Elementary School |
308 | — | |
|
Middle School
Murphy Junior High School |
308 | Not in DB | |
|
High School
Oswego East High School |
308 | Not in DB | |
Property History
| DATE: | EVENT: | PRICE: | SOURCE: |
|---|---|---|---|
| 28 Dec, 2020 | Sold | $340,000 | MRED MLS |
| 11 Nov, 2020 | Under contract | $359,000 | MRED MLS |
| 6 Nov, 2020 | Listed for sale | $359,000 | MRED MLS |

Room Specifics
Total Bedrooms: 6
Bedrooms Above Ground: 5
Bedrooms Below Ground: 1
Dimensions: —
Floor Type: Hardwood
Dimensions: —
Floor Type: Hardwood
Dimensions: —
Floor Type: Hardwood
Dimensions: —
Floor Type: —
Dimensions: —
Floor Type: —
Full Bathrooms: 4
Bathroom Amenities: Separate Shower,Double Sink,Soaking Tub
Bathroom in Basement: 1
Rooms: Bedroom 5,Bedroom 6,Recreation Room,Game Room,Storage
Basement Description: Finished
Other Specifics
| 2 | |
| Concrete Perimeter | |
| — | |
| Patio, Porch, Hot Tub | |
| Fenced Yard,Landscaped,Water View | |
| 10015 | |
| — | |
| Full | |
| Hot Tub, Bar-Wet, First Floor Bedroom, First Floor Laundry | |
| Range, Microwave, Dishwasher, Refrigerator, Washer, Dryer | |
| Not in DB | |
| — | |
| — | |
| — | |
| Wood Burning, Gas Starter |
Tax History
| Year | Property Taxes |
|---|---|
| 2020 | $10,638 |
Contact Agent
Nearby Similar Homes
Nearby Sold Comparables
Contact Agent
Listing Provided By
4 Sale Realty, Inc.










