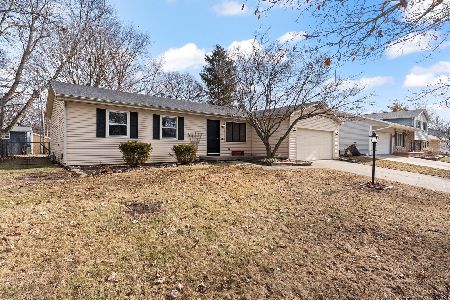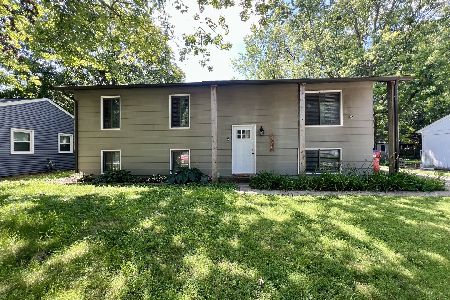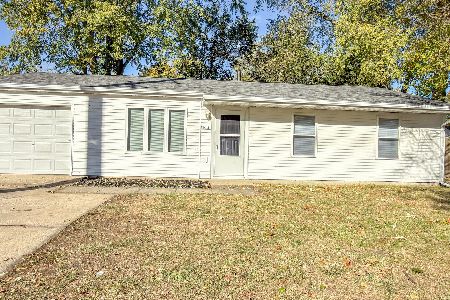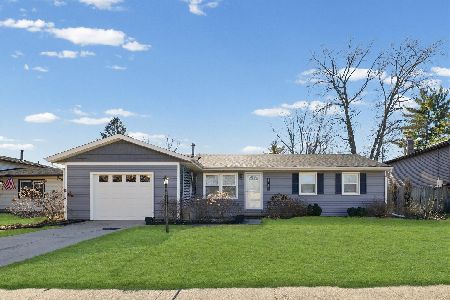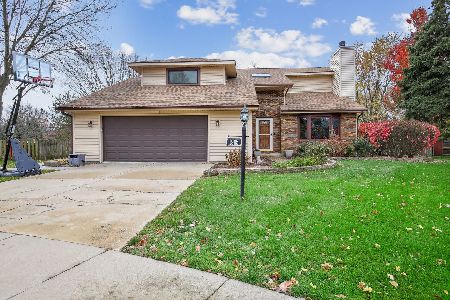2610 Southmoor, Champaign, Illinois 61821
$188,000
|
Sold
|
|
| Status: | Closed |
| Sqft: | 1,980 |
| Cost/Sqft: | $101 |
| Beds: | 4 |
| Baths: | 3 |
| Year Built: | 1976 |
| Property Taxes: | $3,420 |
| Days On Market: | 5115 |
| Lot Size: | 0,00 |
Description
New construction quality across from Robeson School. The lot, with its mature pine trees & professional landscaping is adjacent to Robeson Park. Every room in the house has new Pella windows. The custom IKEA kitchen has self closing drawers & cabinet doors and plenty of workspace on the granite counter tops. The stainless steel LG appliances including a gourmet cooks gas range. The entire house has ceramic tile floors. The 1st floor bdrm suite has ample closet space & full bath. 2nd floor master bedroom has a walk-in closet, custom bath & ceramic tile walk-in shower with multiple shower heads. The remaining 2bdrms share a hall bath with dual vanities and a walk-in shower. 2.5 car garage has plenty of cabinet space & an attached storage room. All mechanicals & appliances were new 2011.
Property Specifics
| Single Family | |
| — | |
| Bi-Level | |
| 1976 | |
| None | |
| — | |
| No | |
| — |
| Champaign | |
| Stratford Park | |
| — / — | |
| — | |
| Public | |
| Public Sewer | |
| 09436371 | |
| 452022177001 |
Nearby Schools
| NAME: | DISTRICT: | DISTANCE: | |
|---|---|---|---|
|
Grade School
Soc |
— | ||
|
Middle School
Call Unt 4 351-3701 |
Not in DB | ||
|
High School
Centennial High School |
Not in DB | ||
Property History
| DATE: | EVENT: | PRICE: | SOURCE: |
|---|---|---|---|
| 30 Jun, 2010 | Sold | $155,000 | MRED MLS |
| 6 Jun, 2010 | Under contract | $177,500 | MRED MLS |
| — | Last price change | $184,900 | MRED MLS |
| 23 Jan, 2010 | Listed for sale | $0 | MRED MLS |
| 28 Jun, 2012 | Sold | $188,000 | MRED MLS |
| 8 May, 2012 | Under contract | $199,900 | MRED MLS |
| 3 Feb, 2012 | Listed for sale | $0 | MRED MLS |
Room Specifics
Total Bedrooms: 4
Bedrooms Above Ground: 4
Bedrooms Below Ground: 0
Dimensions: —
Floor Type: Ceramic Tile
Dimensions: —
Floor Type: Ceramic Tile
Dimensions: —
Floor Type: Ceramic Tile
Full Bathrooms: 3
Bathroom Amenities: —
Bathroom in Basement: —
Rooms: Walk In Closet
Basement Description: Slab
Other Specifics
| 2.5 | |
| — | |
| — | |
| Deck, Patio | |
| Cul-De-Sac | |
| 65X162.4X94X140.9 | |
| — | |
| Full | |
| Vaulted/Cathedral Ceilings | |
| Dishwasher, Disposal, Microwave, Range Hood, Range, Refrigerator | |
| Not in DB | |
| — | |
| — | |
| — | |
| — |
Tax History
| Year | Property Taxes |
|---|---|
| 2010 | $4,035 |
| 2012 | $3,420 |
Contact Agent
Nearby Similar Homes
Nearby Sold Comparables
Contact Agent
Listing Provided By
RE/MAX REALTY ASSOCIATES-CHA


