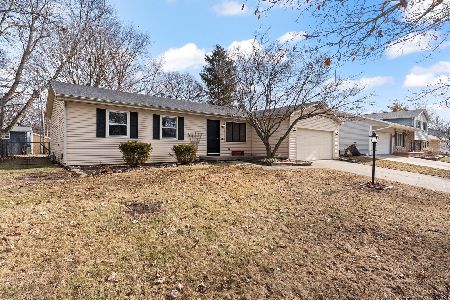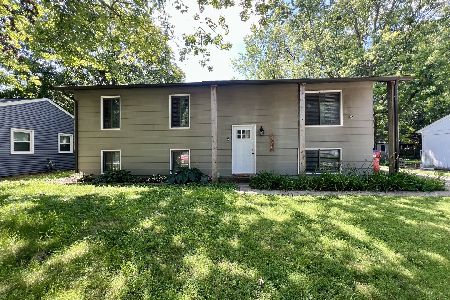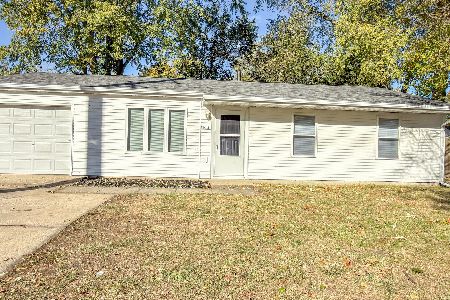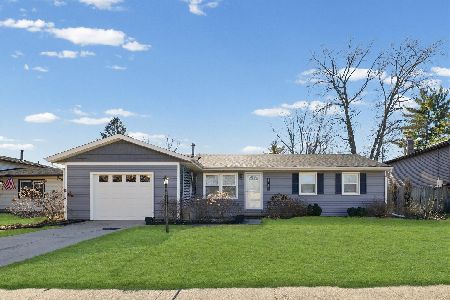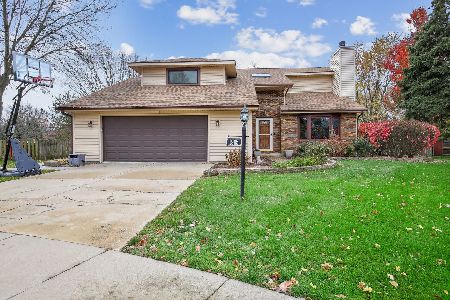[Address Unavailable], Champaign, Illinois 61821
$155,000
|
Sold
|
|
| Status: | Closed |
| Sqft: | 1,980 |
| Cost/Sqft: | $90 |
| Beds: | 3 |
| Baths: | 3 |
| Year Built: | — |
| Property Taxes: | $4,035 |
| Days On Market: | 5856 |
| Lot Size: | 0,00 |
Description
Beautiful bi-level in panoramic setting with mature landscaping adjacent to Robeson Park. Enter to a 2-story foyer and living space which combines into a large formal dining room. Family room has sliding doors to the patio, plus office and half-bath and adjoins the galley kitchen. Upstairs are three large bedrooms and two full baths. The master bedroom has a large walk-in closet, en-suite bathroom, and sliding doors to the deck. All colors are neutral, and the home has storage everywhere, including an attached storage area just beyond the 2.5 car garage. Larger than it looks on an absolutely beautiful lot! Fpl in living room is decorative only. Fpl in family room is wood burning. Sunroom "Other" and exterior storage area(8'6x9'11) not incl in sqft. "Other 2" is office dimensions.
Property Specifics
| Single Family | |
| — | |
| Contemporary,Bi-Level | |
| — | |
| None | |
| — | |
| No | |
| — |
| Champaign | |
| Stratford | |
| — / — | |
| — | |
| Public | |
| Public Sewer | |
| 09464009 | |
| 452022177001 |
Nearby Schools
| NAME: | DISTRICT: | DISTANCE: | |
|---|---|---|---|
|
Grade School
Soc |
— | ||
|
Middle School
Call Unt 4 351-3701 |
Not in DB | ||
|
High School
Centennial High School |
Not in DB | ||
Property History
| DATE: | EVENT: | PRICE: | SOURCE: |
|---|
Room Specifics
Total Bedrooms: 3
Bedrooms Above Ground: 3
Bedrooms Below Ground: 0
Dimensions: —
Floor Type: Carpet
Dimensions: —
Floor Type: Carpet
Full Bathrooms: 3
Bathroom Amenities: —
Bathroom in Basement: —
Rooms: Walk In Closet
Basement Description: Slab
Other Specifics
| 2.5 | |
| — | |
| — | |
| Deck, Patio | |
| — | |
| 65X162.36X94X140.89 | |
| — | |
| Full | |
| Skylight(s) | |
| Dishwasher, Disposal, Range Hood, Range, Refrigerator | |
| Not in DB | |
| Sidewalks | |
| — | |
| — | |
| Wood Burning |
Tax History
| Year | Property Taxes |
|---|
Contact Agent
Nearby Similar Homes
Nearby Sold Comparables
Contact Agent
Listing Provided By
Coldwell Banker The R.E. Group


