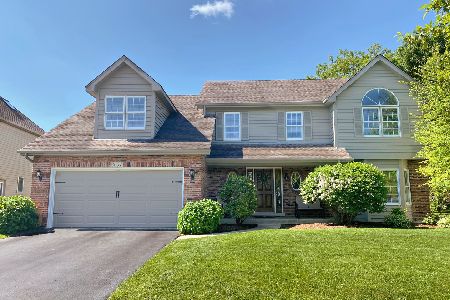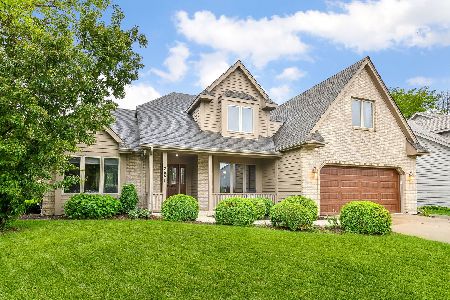2630 Cheshire Drive, Aurora, Illinois 60504
$381,000
|
Sold
|
|
| Status: | Closed |
| Sqft: | 2,594 |
| Cost/Sqft: | $146 |
| Beds: | 4 |
| Baths: | 4 |
| Year Built: | 1991 |
| Property Taxes: | $10,196 |
| Days On Market: | 2050 |
| Lot Size: | 0,23 |
Description
Charming curb appeal is just the beginning of this fantastic 4 bedroom, 3.5 bath home in Oakhurst! Updated ivory kitchen cabinets with granite counters, appliances, eat-in area and natural hardwood floors completely open to the huge over-sized family room with brick fireplace and large bay window with plantation shutters. The kitchen bay entrance door and windows were replaced in 2019 as well as all lighting fixtures throughout this gorgeous home. Freshly painted vaulted living room open to dining room white enamel woodwork has huge updated picture window and side windows replaced in 2019. Upstairs you will enjoy a large gracious master bedroom with luxury en-suite master bath with dual sinks, huge tub, separate shower and walk-in closet. Three additional spacious bedrooms and closets (one walk-in) all with ceiling fan/lights and bright windows. Large hall bath has dual sink vanity and ceramic tub shower combo with sunny skylight in vaulted ceiling. Fabulous finished basement with full bath, bar area, built-in media center cabinetry and enormous rec-room. Updated HVAC (2005/2008), replaced driveway (2015) and updated roof (2015). Enjoy a huge back yard with outdoor living, cedar exterior siding, trim and gutters were all stained and painted in 2018 along with entertainment sized deck also freshly stained and painted. Terrific location with highly rated District 204 schools, (elementary school located right in the neighborhood) with convenient shopping nearby. The Oakhurst subdivision features clubhouse, pool club, tennis, baseball fields, soccer fields, Waubonsie Lake with walking and biking paths that also lead to Eola Center and Branch Library. Come visit this well-maintained move-in ready home today!
Property Specifics
| Single Family | |
| — | |
| Traditional | |
| 1991 | |
| Full | |
| — | |
| No | |
| 0.23 |
| Du Page | |
| Oakhurst | |
| 313 / Annual | |
| Other | |
| Public | |
| Public Sewer | |
| 10733225 | |
| 0730211016 |
Nearby Schools
| NAME: | DISTRICT: | DISTANCE: | |
|---|---|---|---|
|
Grade School
Steck Elementary School |
204 | — | |
|
Middle School
Fischer Middle School |
204 | Not in DB | |
|
High School
Waubonsie Valley High School |
204 | Not in DB | |
Property History
| DATE: | EVENT: | PRICE: | SOURCE: |
|---|---|---|---|
| 30 Jun, 2016 | Sold | $346,500 | MRED MLS |
| 2 May, 2016 | Under contract | $354,800 | MRED MLS |
| — | Last price change | $359,800 | MRED MLS |
| 15 Mar, 2016 | Listed for sale | $359,800 | MRED MLS |
| 3 Jul, 2020 | Sold | $381,000 | MRED MLS |
| 13 Jun, 2020 | Under contract | $379,900 | MRED MLS |
| 10 Jun, 2020 | Listed for sale | $379,900 | MRED MLS |
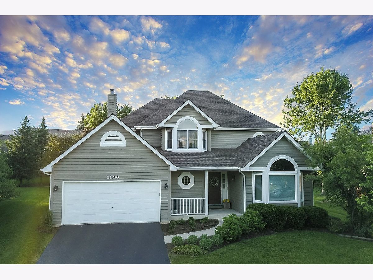
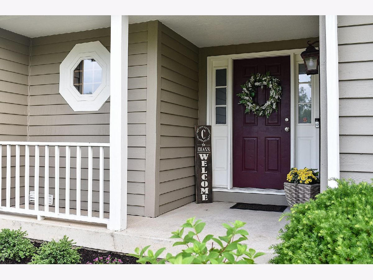
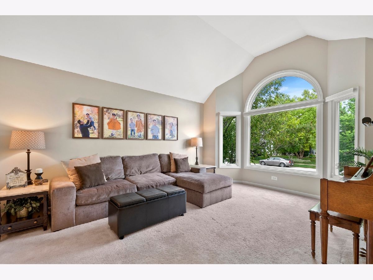
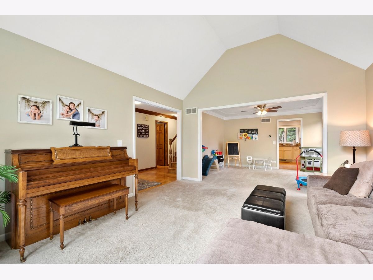
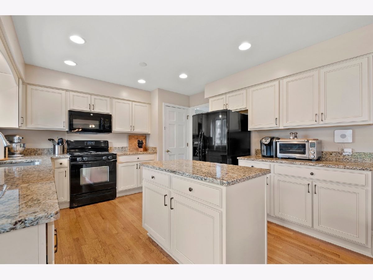
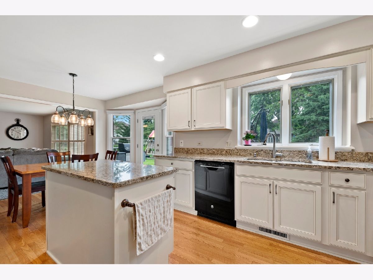
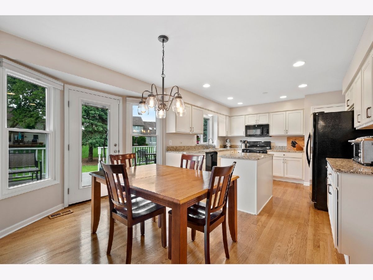
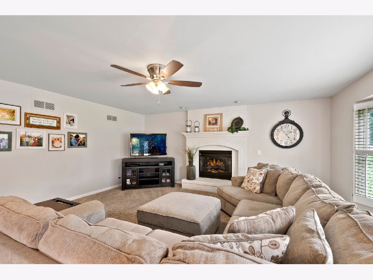
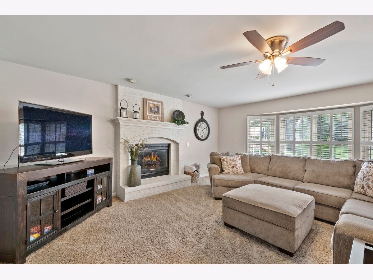
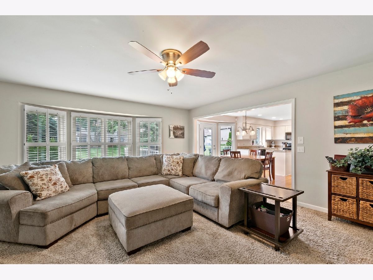
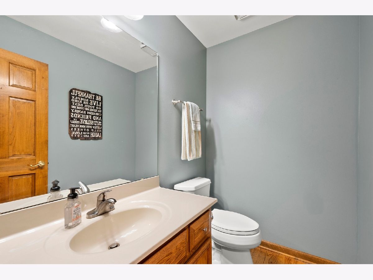
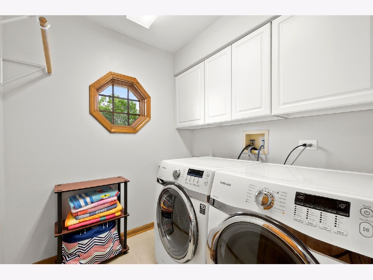
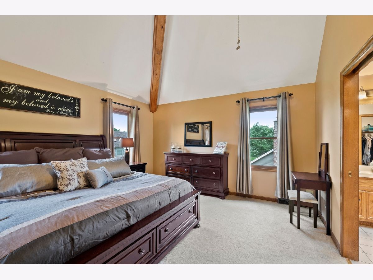
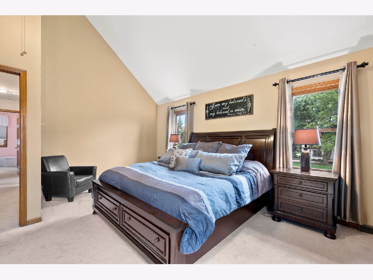
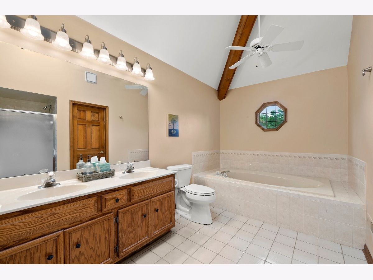
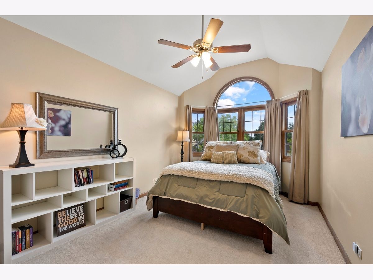
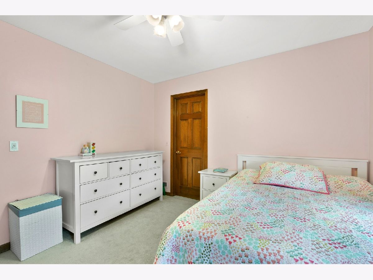
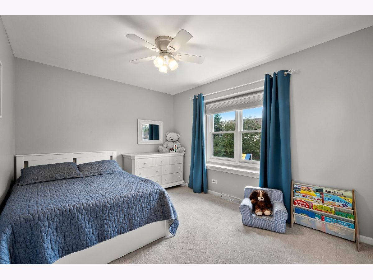
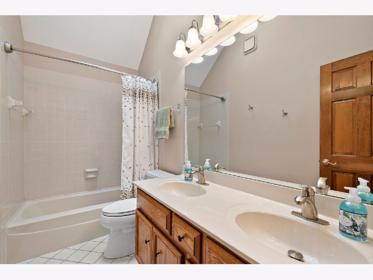
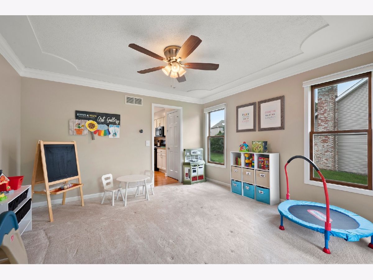
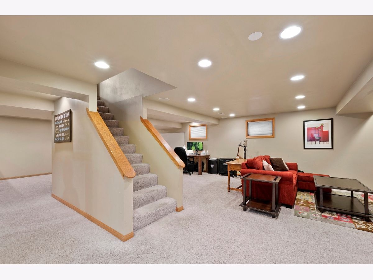
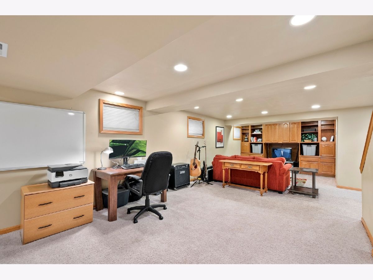
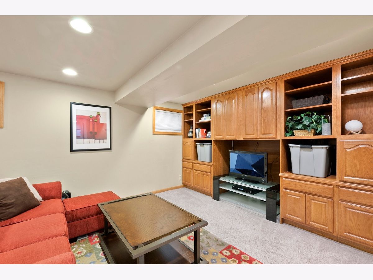
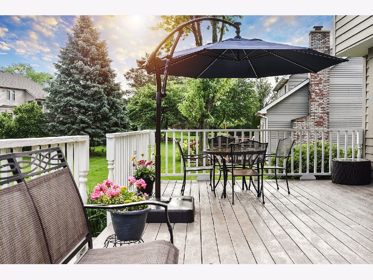
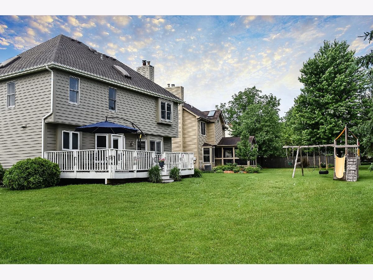
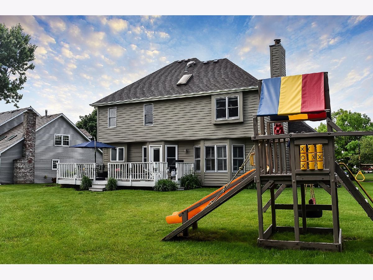
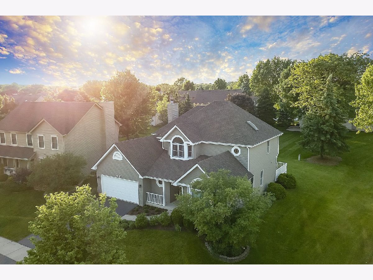
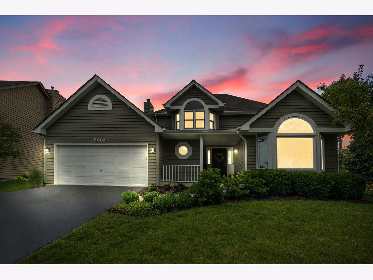
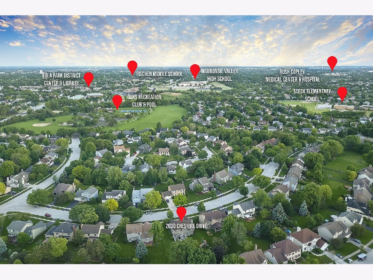
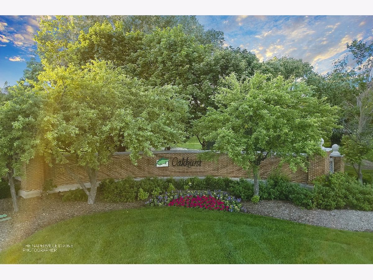
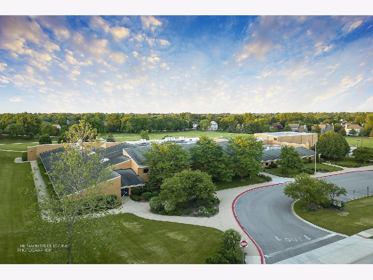
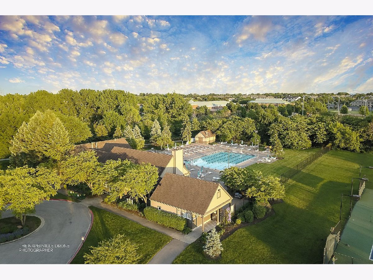
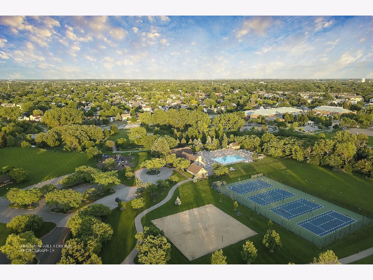
Room Specifics
Total Bedrooms: 4
Bedrooms Above Ground: 4
Bedrooms Below Ground: 0
Dimensions: —
Floor Type: Carpet
Dimensions: —
Floor Type: Carpet
Dimensions: —
Floor Type: Carpet
Full Bathrooms: 4
Bathroom Amenities: Separate Shower,Double Sink
Bathroom in Basement: 1
Rooms: Recreation Room,Media Room
Basement Description: Finished
Other Specifics
| 2 | |
| Concrete Perimeter | |
| Asphalt | |
| Deck | |
| Landscaped | |
| 71X118X92X125 | |
| Full,Unfinished | |
| Full | |
| Vaulted/Cathedral Ceilings, Skylight(s), Bar-Dry, Hardwood Floors, First Floor Laundry, Walk-In Closet(s) | |
| Range, Microwave, Dishwasher, Refrigerator, Disposal | |
| Not in DB | |
| Park, Pool, Tennis Court(s), Lake, Curbs, Sidewalks, Street Lights, Street Paved | |
| — | |
| — | |
| Wood Burning, Gas Starter |
Tax History
| Year | Property Taxes |
|---|---|
| 2016 | $10,429 |
| 2020 | $10,196 |
Contact Agent
Nearby Similar Homes
Nearby Sold Comparables
Contact Agent
Listing Provided By
Coldwell Banker Realty








