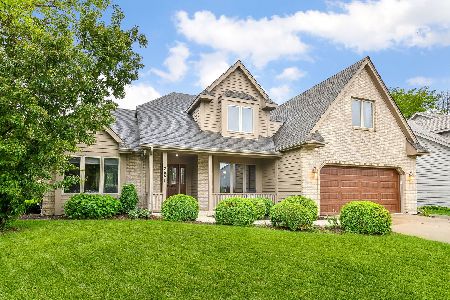2637 Asbury Drive, Aurora, Illinois 60504
$415,000
|
Sold
|
|
| Status: | Closed |
| Sqft: | 3,012 |
| Cost/Sqft: | $139 |
| Beds: | 4 |
| Baths: | 4 |
| Year Built: | 1991 |
| Property Taxes: | $11,209 |
| Days On Market: | 2062 |
| Lot Size: | 0,23 |
Description
Welcome to this beautiful Oakhurst home! Attention to detail throughout, gleaming hardwood floors on the main floor. Spacious kitchen with white cabinetry and granite counter tops, breakfast bar, newer Stainless Steel Appliances, sliding glass door to deck. Kitchen opens to great family room with vaulted ceilings, beamed ceilings, bay window, built in bookcases. First floor private office/5th bedroom! Great bedroom space upstairs, master features vaulted ceilings, walk in closet with organizers. Master bath is light and bright with granite counter tops, tub and shower, skylight! Full finished basement that is awesome! Beautiful flooring in the recreation room, basement also features a large full bath with a Steam Shower!! HVAC about 5 years, subdivision pool, and parks!
Property Specifics
| Single Family | |
| — | |
| Colonial | |
| 1991 | |
| Full | |
| — | |
| No | |
| 0.23 |
| Du Page | |
| Oakhurst | |
| 303 / Annual | |
| Pool | |
| Public | |
| Public Sewer | |
| 10729614 | |
| 0730211035 |
Property History
| DATE: | EVENT: | PRICE: | SOURCE: |
|---|---|---|---|
| 3 Aug, 2020 | Sold | $415,000 | MRED MLS |
| 4 Jun, 2020 | Under contract | $419,000 | MRED MLS |
| 29 May, 2020 | Listed for sale | $419,000 | MRED MLS |
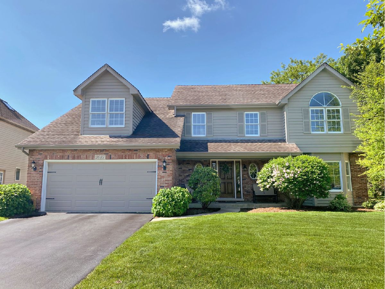
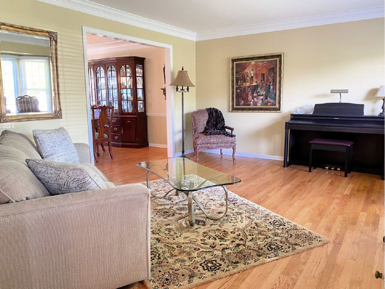
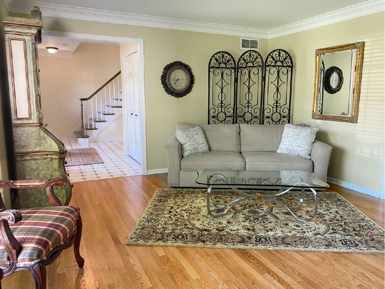
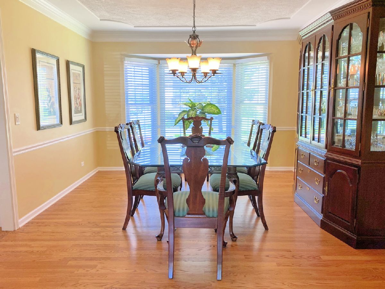
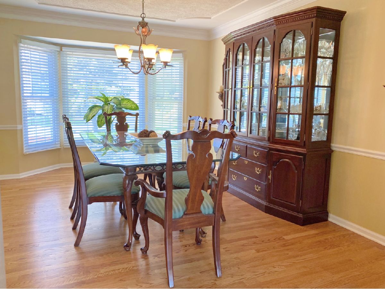
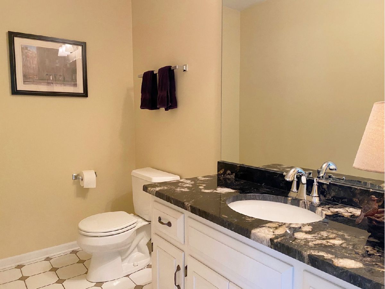
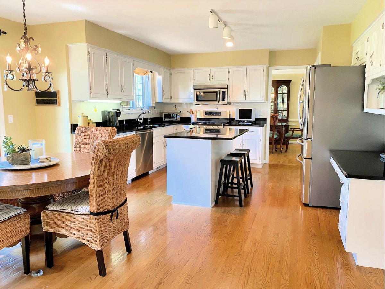
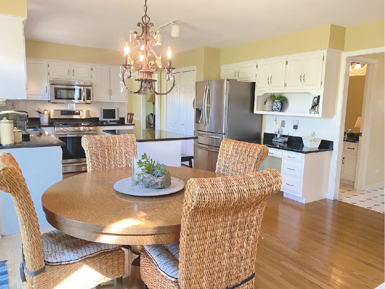
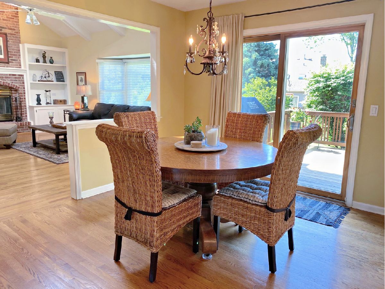
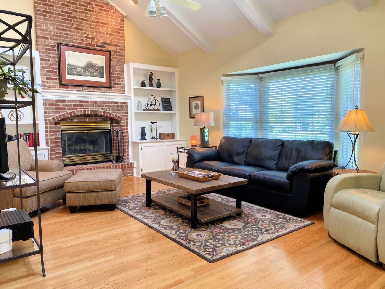
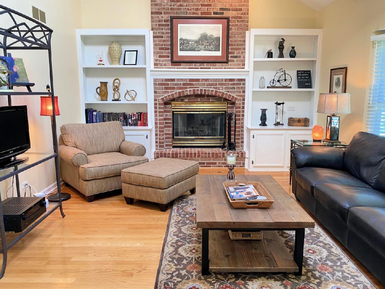
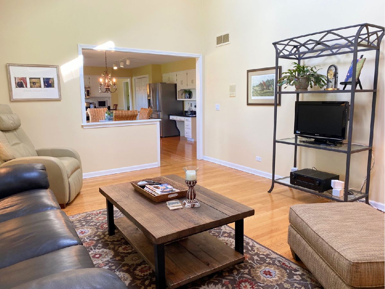
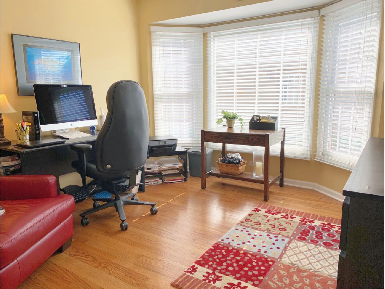
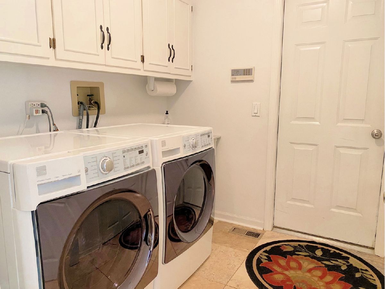
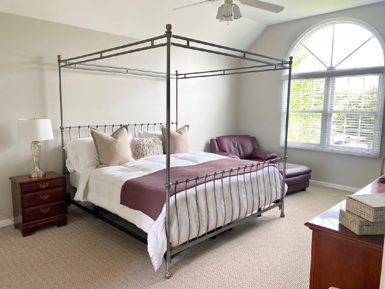
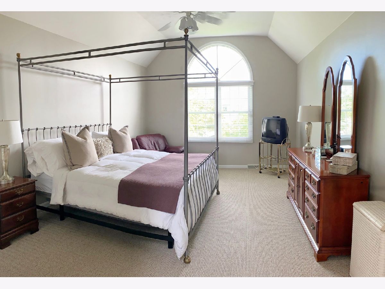
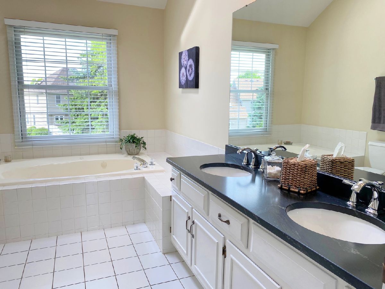
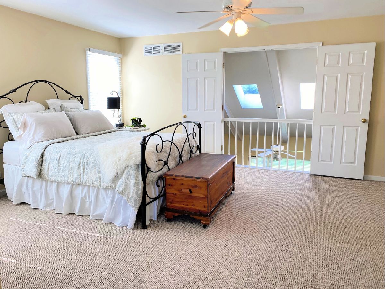
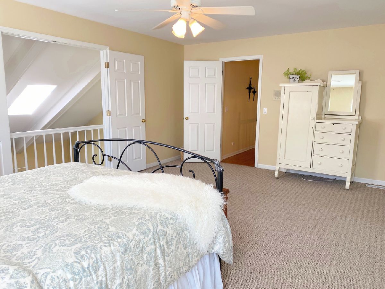
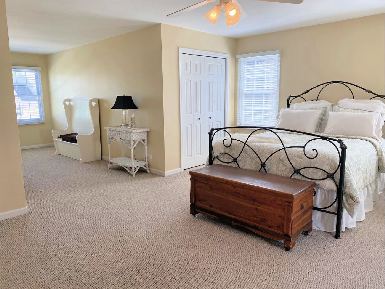
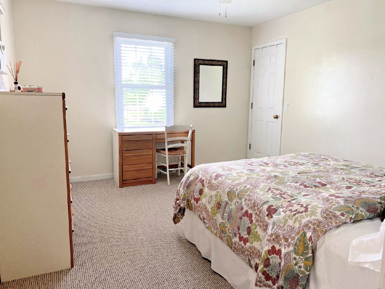
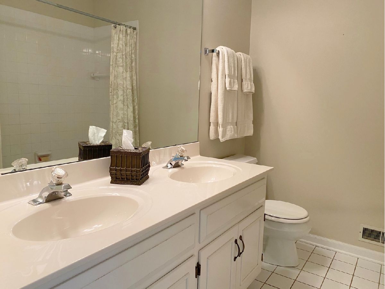
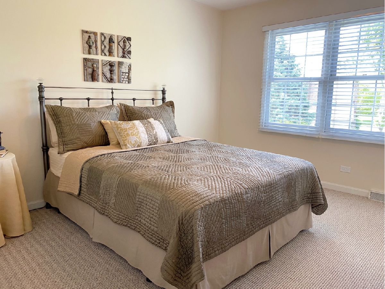
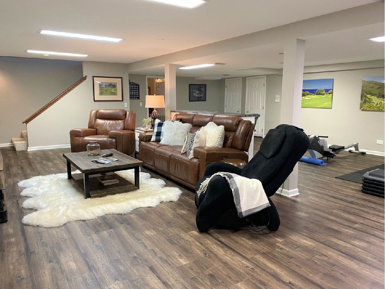
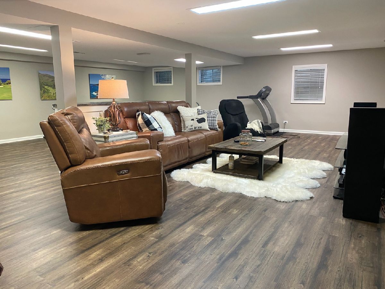
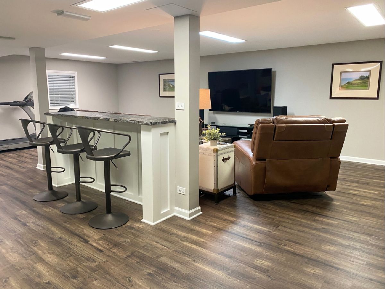
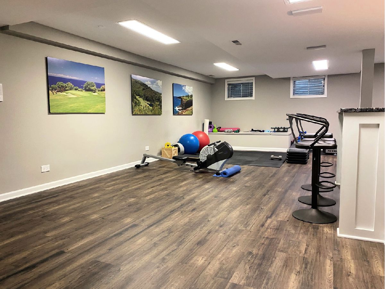
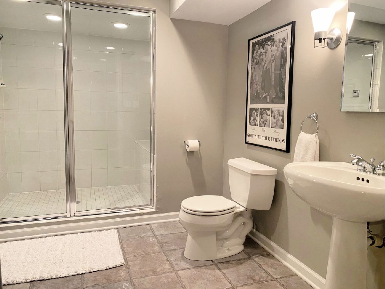
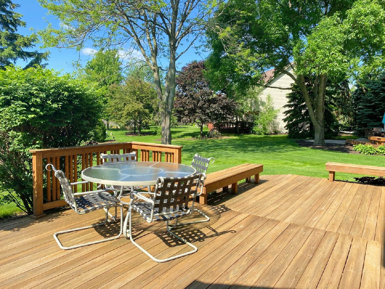
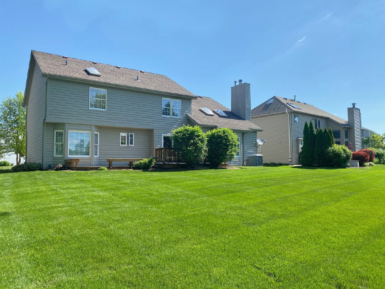
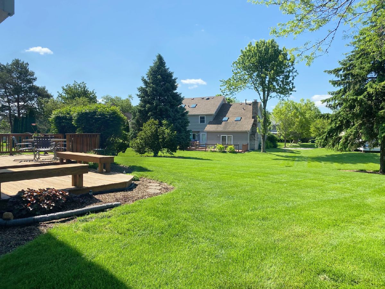
Room Specifics
Total Bedrooms: 4
Bedrooms Above Ground: 4
Bedrooms Below Ground: 0
Dimensions: —
Floor Type: Carpet
Dimensions: —
Floor Type: Carpet
Dimensions: —
Floor Type: Carpet
Full Bathrooms: 4
Bathroom Amenities: Whirlpool,Separate Shower,Steam Shower,Double Sink
Bathroom in Basement: 1
Rooms: Recreation Room
Basement Description: Finished
Other Specifics
| 2 | |
| Concrete Perimeter | |
| Asphalt | |
| Deck | |
| Landscaped | |
| 71X161X75X126 | |
| Full,Unfinished | |
| Full | |
| Vaulted/Cathedral Ceilings, Skylight(s), Sauna/Steam Room, Hardwood Floors, First Floor Bedroom, First Floor Laundry, Built-in Features, Walk-In Closet(s) | |
| Range, Microwave, Dishwasher, Refrigerator, Washer, Dryer, Disposal | |
| Not in DB | |
| Park, Pool, Curbs, Sidewalks, Street Lights, Street Paved | |
| — | |
| — | |
| Gas Starter |
Tax History
| Year | Property Taxes |
|---|---|
| 2020 | $11,209 |
Contact Agent
Nearby Similar Homes
Nearby Sold Comparables
Contact Agent
Listing Provided By
The HomeCourt Real Estate







