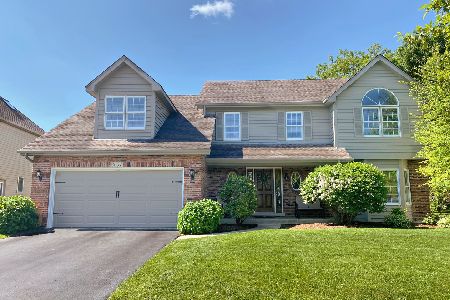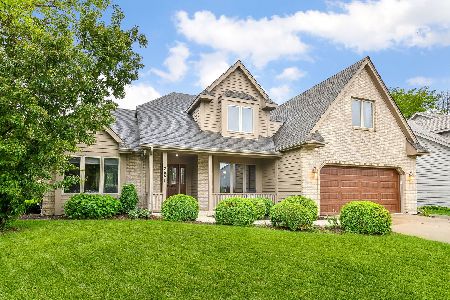2630 Cheshire Drive, Aurora, Illinois 60504
$346,500
|
Sold
|
|
| Status: | Closed |
| Sqft: | 2,594 |
| Cost/Sqft: | $137 |
| Beds: | 4 |
| Baths: | 4 |
| Year Built: | 1991 |
| Property Taxes: | $10,429 |
| Days On Market: | 3598 |
| Lot Size: | 0,23 |
Description
Wonderful 4-bedroom, 3.5 bath home in Oakhurst, meticulously maintained by owners. Features newer upgraded kitchen cabinets, granite counters, and appliances, large breakfast room, gleaming hardwood floors. Oversized family room with brick fireplace is filled with natural light & views of backyard. Vaulted ceiling in the gracious master suite w/ luxury bath. All bedrooms have large closets. Stunning finished basement with full bath, bar(dry) area, spacious media area and large rec room. Newer furnace/AC unit, newer driveway, newer roof, and freshly painted interior. Great location with Highly rated District 204 schools, elementary school in community, shopping, and transportation nearby. Oakhurst features clubhouse, pool club, tennis, baseball fields, soccer fields, Waubonsie Lake with Walking and Biking Paths! Walk to Grade School Eola Branch Library.
Property Specifics
| Single Family | |
| — | |
| Traditional | |
| 1991 | |
| Full | |
| — | |
| No | |
| 0.23 |
| Du Page | |
| Oakhurst | |
| 255 / Annual | |
| Other | |
| Public | |
| Public Sewer | |
| 09167381 | |
| 0730211016 |
Nearby Schools
| NAME: | DISTRICT: | DISTANCE: | |
|---|---|---|---|
|
Grade School
Steck Elementary School |
204 | — | |
|
High School
Waubonsie Valley High School |
204 | Not in DB | |
Property History
| DATE: | EVENT: | PRICE: | SOURCE: |
|---|---|---|---|
| 30 Jun, 2016 | Sold | $346,500 | MRED MLS |
| 2 May, 2016 | Under contract | $354,800 | MRED MLS |
| — | Last price change | $359,800 | MRED MLS |
| 15 Mar, 2016 | Listed for sale | $359,800 | MRED MLS |
| 3 Jul, 2020 | Sold | $381,000 | MRED MLS |
| 13 Jun, 2020 | Under contract | $379,900 | MRED MLS |
| 10 Jun, 2020 | Listed for sale | $379,900 | MRED MLS |
Room Specifics
Total Bedrooms: 4
Bedrooms Above Ground: 4
Bedrooms Below Ground: 0
Dimensions: —
Floor Type: Carpet
Dimensions: —
Floor Type: Carpet
Dimensions: —
Floor Type: Carpet
Full Bathrooms: 4
Bathroom Amenities: Separate Shower,Double Sink
Bathroom in Basement: 1
Rooms: Breakfast Room,Media Room,Recreation Room
Basement Description: Finished
Other Specifics
| 2 | |
| Concrete Perimeter | |
| Asphalt | |
| Deck | |
| Landscaped | |
| 71X118X92X125 | |
| — | |
| Full | |
| Vaulted/Cathedral Ceilings, Bar-Dry, Hardwood Floors, First Floor Laundry | |
| — | |
| Not in DB | |
| Pool, Tennis Courts, Street Lights | |
| — | |
| — | |
| Wood Burning, Gas Starter |
Tax History
| Year | Property Taxes |
|---|---|
| 2016 | $10,429 |
| 2020 | $10,196 |
Contact Agent
Nearby Similar Homes
Nearby Sold Comparables
Contact Agent
Listing Provided By
Berkshire Hathaway HomeServices Elite Realtors












