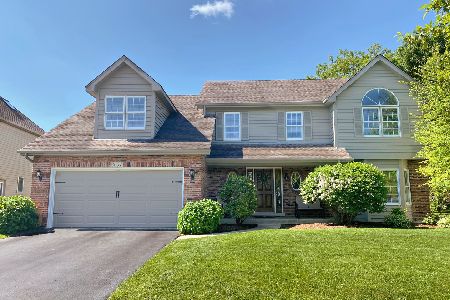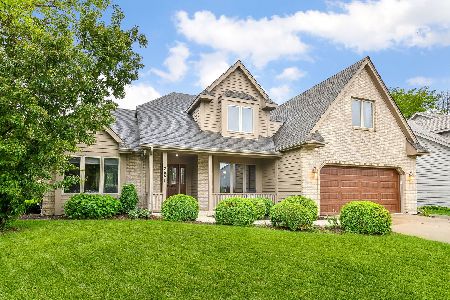50 Breckenridge Drive, Aurora, Illinois 60504
$375,000
|
Sold
|
|
| Status: | Closed |
| Sqft: | 3,386 |
| Cost/Sqft: | $112 |
| Beds: | 4 |
| Baths: | 3 |
| Year Built: | 1992 |
| Property Taxes: | $10,254 |
| Days On Market: | 2464 |
| Lot Size: | 0,34 |
Description
Perfection Like Your Fav Jeans! Slide on in...Move in Ready, Updated Throughout | Thoughtfully Designed Kitchen features Granite w Contrasting Island, SS appliances, Natural Stone look Backsplash, Oil Rubbed Bronze Hardware | Split Living Dining Floorplan Allows Flow from Family into Living Room for Big Gatherings | Close Your Hidden French Pocket Doors for Ambience or Separation for Living Room | Snuggle up to Your Fireplace Surrounded by Custom Build-ins on Chilly nights in Family Room | Retreat to Master Suite w Tray Ceiling, Large Bath including Dual Shower, Sep jetted Tub, His/Hers Walk-in Closets | 4 beds & 2 baths Up, 5th bed in basement | Large Rec room, Extra Bed or Office, Crawl & unfinished Storage in Basement | New Sump Pump with Battery Back-up, Newer Water heater | Sprinkler, Alarm, Radon systems | Huge Corner Lot w Deck & Bench Seating & Separate Paver Patio Area | Oakhurst Amenities | Naperville 204 Waubonsie, Fischer, Steck | This 1 has All The Feels!
Property Specifics
| Single Family | |
| — | |
| Georgian | |
| 1992 | |
| Partial | |
| — | |
| No | |
| 0.34 |
| Du Page | |
| Oakhurst | |
| 294 / Annual | |
| Insurance,Other | |
| Public | |
| Public Sewer | |
| 10329236 | |
| 0730211036 |
Nearby Schools
| NAME: | DISTRICT: | DISTANCE: | |
|---|---|---|---|
|
Grade School
Steck Elementary School |
204 | — | |
|
Middle School
Fischer Middle School |
204 | Not in DB | |
|
High School
Waubonsie Valley High School |
204 | Not in DB | |
Property History
| DATE: | EVENT: | PRICE: | SOURCE: |
|---|---|---|---|
| 22 Aug, 2014 | Sold | $375,000 | MRED MLS |
| 18 Jul, 2014 | Under contract | $389,900 | MRED MLS |
| 11 Jul, 2014 | Listed for sale | $389,900 | MRED MLS |
| 7 Jun, 2019 | Sold | $375,000 | MRED MLS |
| 24 Apr, 2019 | Under contract | $379,900 | MRED MLS |
| 23 Apr, 2019 | Listed for sale | $379,900 | MRED MLS |
Room Specifics
Total Bedrooms: 5
Bedrooms Above Ground: 4
Bedrooms Below Ground: 1
Dimensions: —
Floor Type: Carpet
Dimensions: —
Floor Type: Carpet
Dimensions: —
Floor Type: Carpet
Dimensions: —
Floor Type: —
Full Bathrooms: 3
Bathroom Amenities: Whirlpool,Separate Shower,Double Sink,Double Shower
Bathroom in Basement: 0
Rooms: Bedroom 5,Recreation Room,Foyer
Basement Description: Finished,Crawl,Egress Window
Other Specifics
| 3 | |
| Concrete Perimeter | |
| Concrete | |
| Deck, Brick Paver Patio, Storms/Screens | |
| Landscaped | |
| 94X30X48X159X21X141 | |
| Unfinished | |
| Full | |
| Vaulted/Cathedral Ceilings, Skylight(s), Hardwood Floors, First Floor Laundry, Built-in Features, Walk-In Closet(s) | |
| Range, Dishwasher, Refrigerator, Washer, Dryer, Stainless Steel Appliance(s) | |
| Not in DB | |
| Clubhouse, Pool, Tennis Courts, Sidewalks, Street Lights | |
| — | |
| — | |
| Wood Burning, Gas Starter |
Tax History
| Year | Property Taxes |
|---|---|
| 2014 | $10,380 |
| 2019 | $10,254 |
Contact Agent
Nearby Similar Homes
Nearby Sold Comparables
Contact Agent
Listing Provided By
john greene, Realtor












