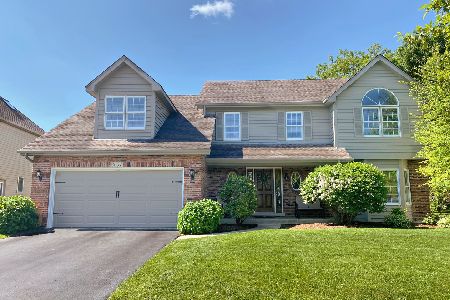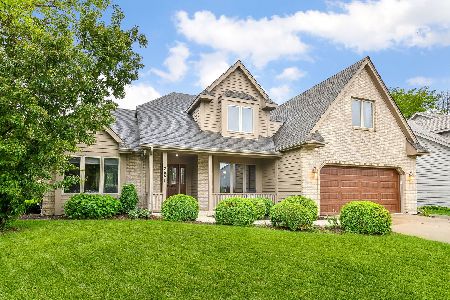50 Breckenridge Drive, Aurora, Illinois 60504
$375,000
|
Sold
|
|
| Status: | Closed |
| Sqft: | 2,600 |
| Cost/Sqft: | $150 |
| Beds: | 4 |
| Baths: | 3 |
| Year Built: | 1992 |
| Property Taxes: | $10,380 |
| Days On Market: | 4211 |
| Lot Size: | 0,00 |
Description
THIS IS PERFECT! UPDATED! YARD TO DIE FOR! GREAT LOCATION CLOSE TO EVERYTHING! ONE LOOK INSIDE AND YOU'LL WANT THIS FOR YOUR OWN! HARDWOOD FLOORS, CONTRASTING GRANITE IN KITCHEN! SS APPLS! GORGEOUS MASTER HAS TRAY CEILING & LUXURY BATH! NEW SHOWER FOR TWO & DOUBLE SINKS! NEW FIXTURES/FAUCETS IN RUBBED BRONZE! FIN BASEMENT HAS LARGE REC RM & OFFICE! EXTRA WORK SPACE IN GARAGE! JUST PERFECT! HURRY!
Property Specifics
| Single Family | |
| — | |
| Colonial | |
| 1992 | |
| Partial | |
| — | |
| No | |
| — |
| Du Page | |
| Oakhurst | |
| 250 / Annual | |
| Insurance,Clubhouse,Other | |
| Public | |
| Public Sewer | |
| 08670556 | |
| 0730211036 |
Nearby Schools
| NAME: | DISTRICT: | DISTANCE: | |
|---|---|---|---|
|
Grade School
Steck Elementary School |
204 | — | |
|
Middle School
Fischer Middle School |
204 | Not in DB | |
|
High School
Waubonsie Valley High School |
204 | Not in DB | |
Property History
| DATE: | EVENT: | PRICE: | SOURCE: |
|---|---|---|---|
| 22 Aug, 2014 | Sold | $375,000 | MRED MLS |
| 18 Jul, 2014 | Under contract | $389,900 | MRED MLS |
| 11 Jul, 2014 | Listed for sale | $389,900 | MRED MLS |
| 7 Jun, 2019 | Sold | $375,000 | MRED MLS |
| 24 Apr, 2019 | Under contract | $379,900 | MRED MLS |
| 23 Apr, 2019 | Listed for sale | $379,900 | MRED MLS |
Room Specifics
Total Bedrooms: 4
Bedrooms Above Ground: 4
Bedrooms Below Ground: 0
Dimensions: —
Floor Type: Carpet
Dimensions: —
Floor Type: Carpet
Dimensions: —
Floor Type: Carpet
Full Bathrooms: 3
Bathroom Amenities: Whirlpool,Separate Shower,Double Sink
Bathroom in Basement: 0
Rooms: Breakfast Room,Office,Recreation Room
Basement Description: Finished,Crawl
Other Specifics
| 2.5 | |
| Concrete Perimeter | |
| Concrete | |
| Deck, Brick Paver Patio | |
| — | |
| 94X30X48X159X21X141 | |
| Unfinished | |
| Full | |
| Vaulted/Cathedral Ceilings, Hardwood Floors, First Floor Laundry | |
| Range, Microwave, Dishwasher, Refrigerator | |
| Not in DB | |
| Clubhouse, Pool, Tennis Courts | |
| — | |
| — | |
| Wood Burning |
Tax History
| Year | Property Taxes |
|---|---|
| 2014 | $10,380 |
| 2019 | $10,254 |
Contact Agent
Nearby Similar Homes
Nearby Sold Comparables
Contact Agent
Listing Provided By
Keller Williams Infinity












