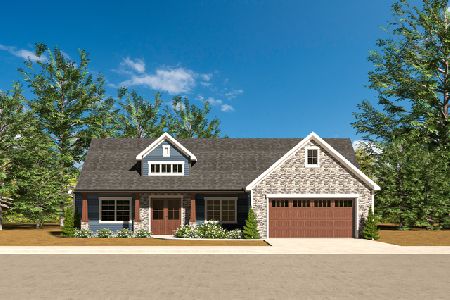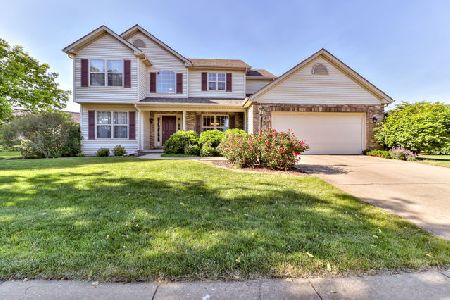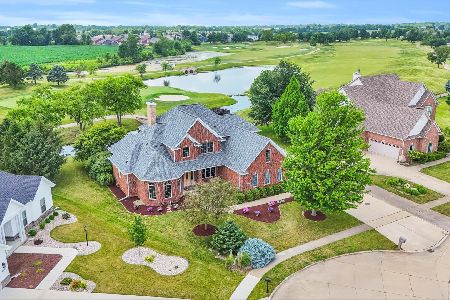2631 Muirfield Place, Urbana, Illinois 61802
$443,500
|
Sold
|
|
| Status: | Closed |
| Sqft: | 3,104 |
| Cost/Sqft: | $156 |
| Beds: | 4 |
| Baths: | 5 |
| Year Built: | 2007 |
| Property Taxes: | $16,087 |
| Days On Market: | 2066 |
| Lot Size: | 0,00 |
Description
Details, Details, Details - The owners of this home did not miss any when building it. Enjoy these Top finishes, quality construction, water & golf course views, two west facing porches perfect for watching beautiful sunsets, 5 bedrooms, 4.5 bathrooms, a full finished basement with a workout room, 3 car garage with a dog door and smaller fenced in yard area. Upon entry into the spacious open foyer you will see a wall of windows and a lovely floor to ceiling fireplace. You will love spending many hours entertaining your family and friends in this beautiful home with resort like views! New Roof coming at the end of October. Also new screens for the screened porch and some painting to that area.
Property Specifics
| Single Family | |
| — | |
| Traditional | |
| 2007 | |
| Full | |
| — | |
| Yes | |
| — |
| Champaign | |
| — | |
| — / Not Applicable | |
| None | |
| Public | |
| Public Sewer | |
| 10720829 | |
| 932122332004 |
Nearby Schools
| NAME: | DISTRICT: | DISTANCE: | |
|---|---|---|---|
|
Grade School
Thomas Paine Elementary School |
116 | — | |
|
Middle School
Urbana Middle School |
116 | Not in DB | |
|
High School
Urbana High School |
116 | Not in DB | |
Property History
| DATE: | EVENT: | PRICE: | SOURCE: |
|---|---|---|---|
| 27 Jul, 2017 | Listed for sale | $0 | MRED MLS |
| 7 Dec, 2020 | Sold | $443,500 | MRED MLS |
| 11 Nov, 2020 | Under contract | $485,000 | MRED MLS |
| — | Last price change | $489,000 | MRED MLS |
| 10 Jun, 2020 | Listed for sale | $489,000 | MRED MLS |
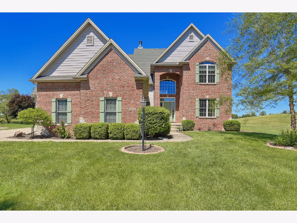
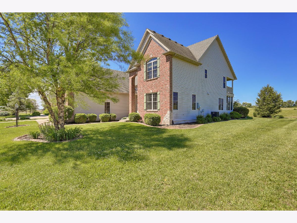
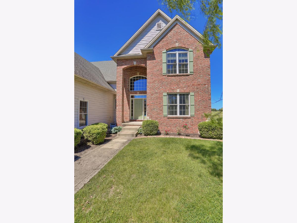
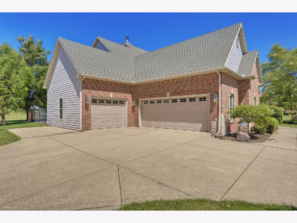
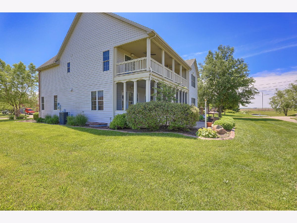
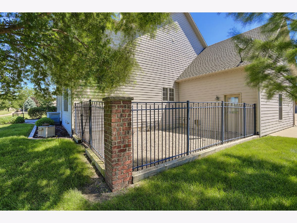
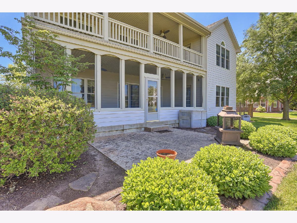
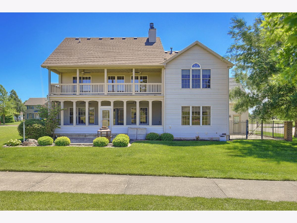
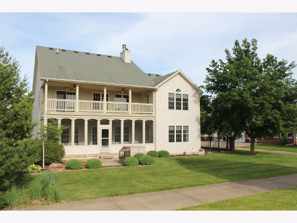
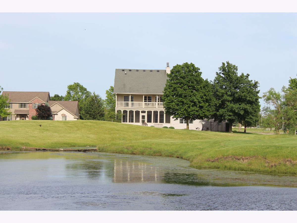
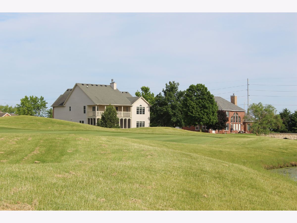
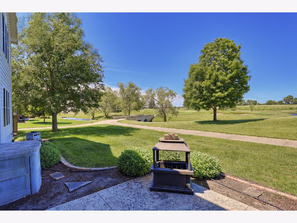
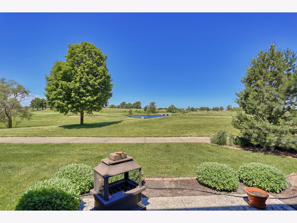
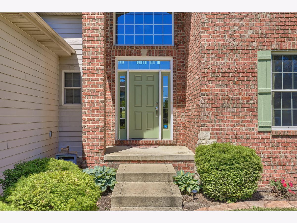
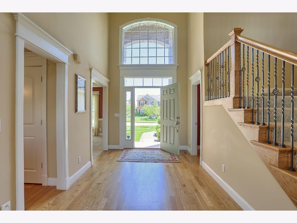
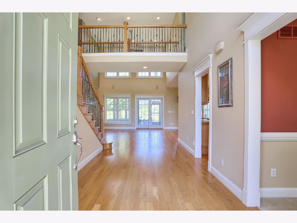
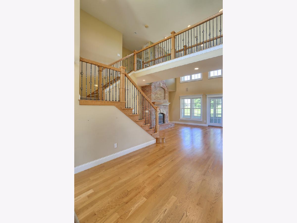
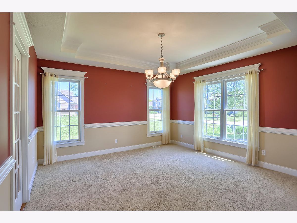
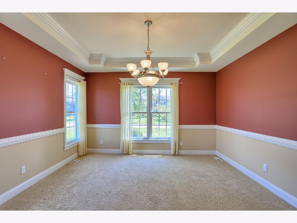
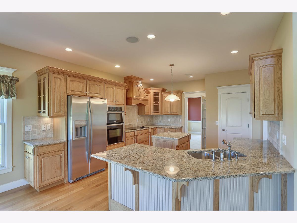
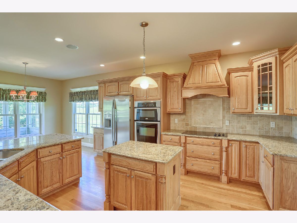
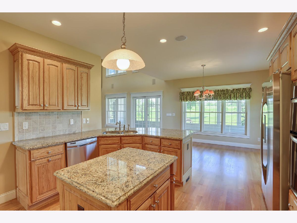
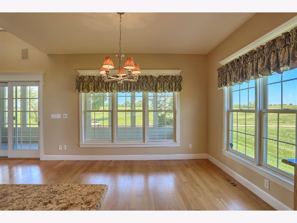
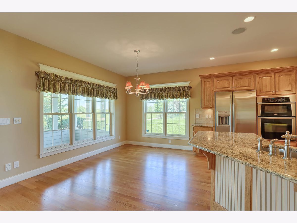
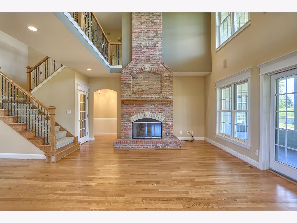
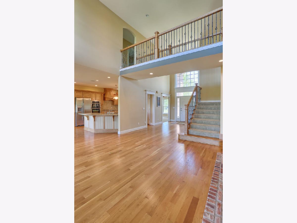
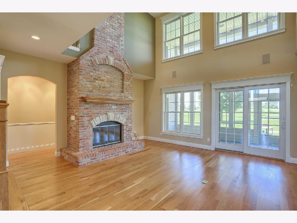
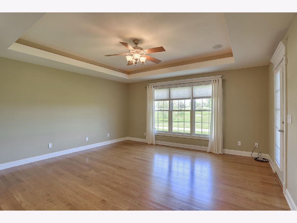
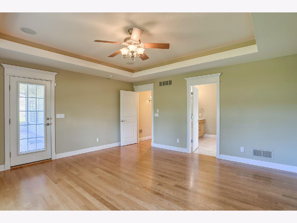
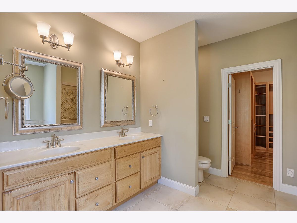
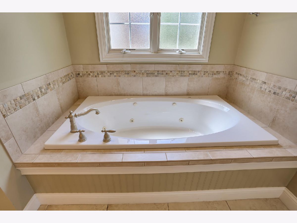
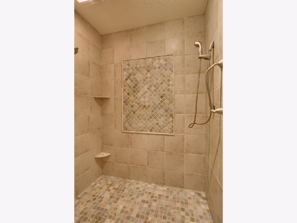
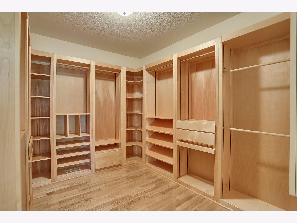
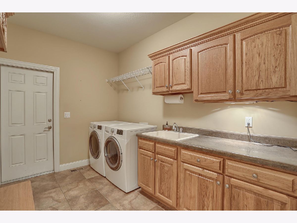
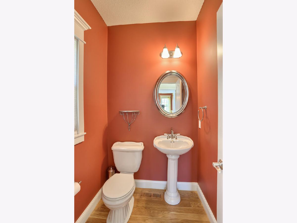
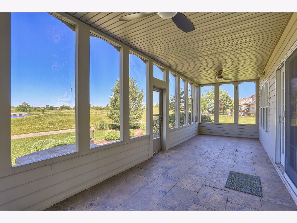
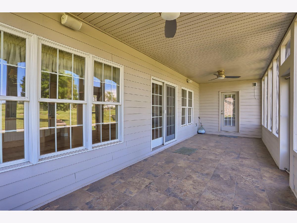
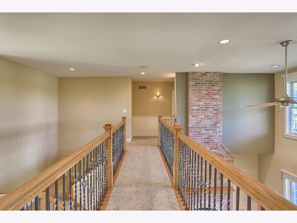
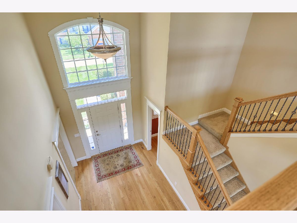
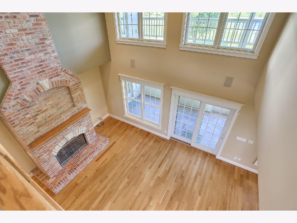
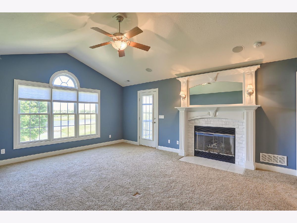
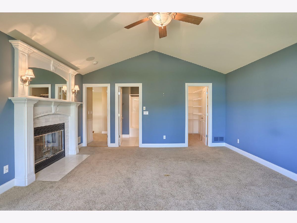
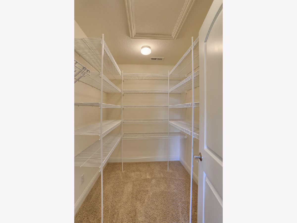
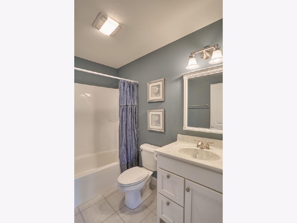
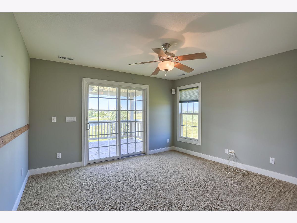
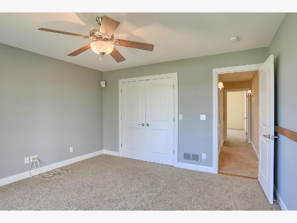
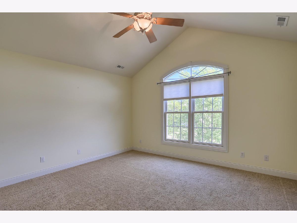
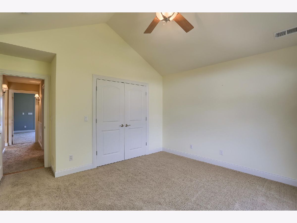
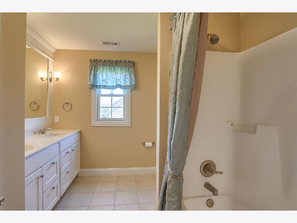
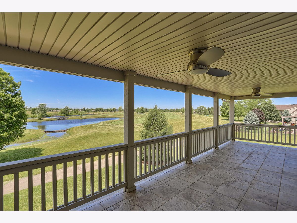
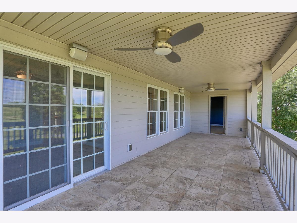
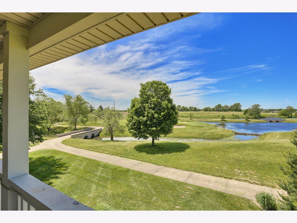
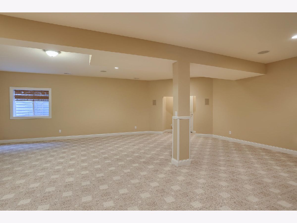
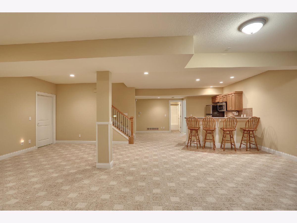
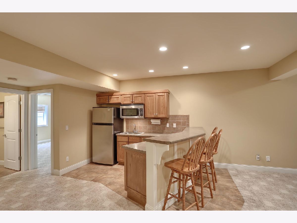
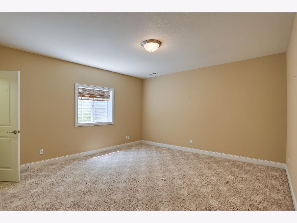
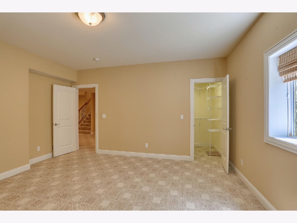
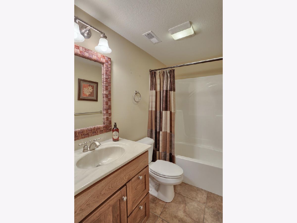
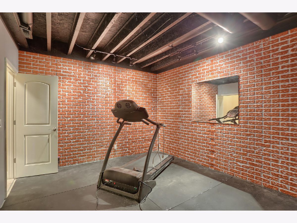
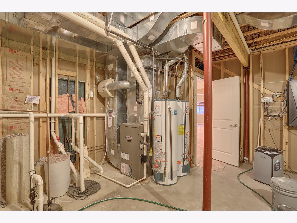
Room Specifics
Total Bedrooms: 5
Bedrooms Above Ground: 4
Bedrooms Below Ground: 1
Dimensions: —
Floor Type: Carpet
Dimensions: —
Floor Type: Carpet
Dimensions: —
Floor Type: Carpet
Dimensions: —
Floor Type: —
Full Bathrooms: 5
Bathroom Amenities: Whirlpool,Separate Shower,Double Sink,Double Shower
Bathroom in Basement: 1
Rooms: Bedroom 5,Recreation Room,Exercise Room,Walk In Closet
Basement Description: Partially Finished,Egress Window
Other Specifics
| 3 | |
| Concrete Perimeter | |
| — | |
| Balcony, Patio, Dog Run | |
| — | |
| 100 X 130 | |
| Finished,Pull Down Stair | |
| Full | |
| Vaulted/Cathedral Ceilings, Hardwood Floors, First Floor Bedroom, In-Law Arrangement, First Floor Laundry, First Floor Full Bath, Walk-In Closet(s) | |
| Range, Microwave, Dishwasher, Refrigerator, Disposal, Stainless Steel Appliance(s) | |
| Not in DB | |
| Lake, Water Rights, Curbs, Sidewalks, Street Lights, Street Paved | |
| — | |
| — | |
| Wood Burning, Gas Log |
Tax History
| Year | Property Taxes |
|---|---|
| 2020 | $16,087 |
Contact Agent
Nearby Similar Homes
Contact Agent
Listing Provided By
The McDonald Group

