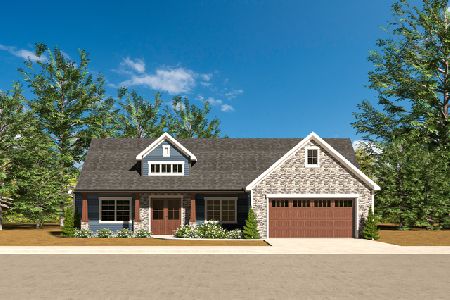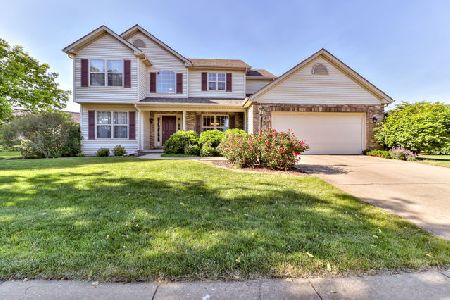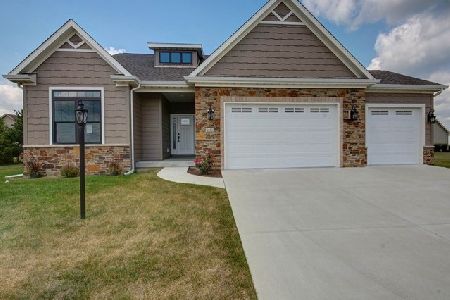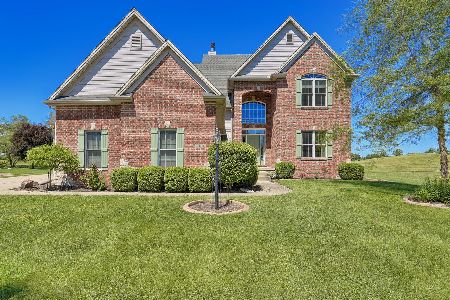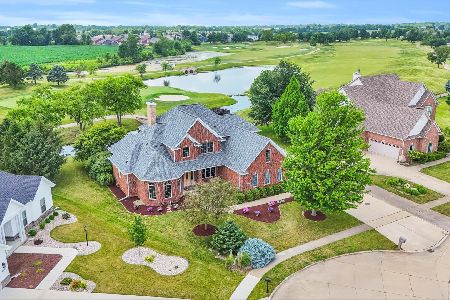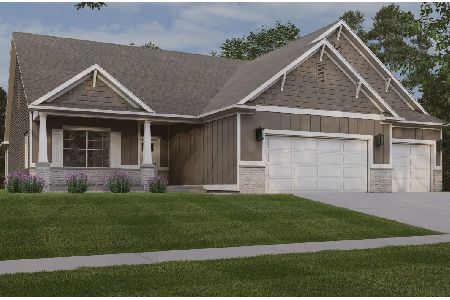2648 Muirfield Place, Urbana, Illinois 61802
$287,500
|
Sold
|
|
| Status: | Closed |
| Sqft: | 3,472 |
| Cost/Sqft: | $95 |
| Beds: | 4 |
| Baths: | 4 |
| Year Built: | 2005 |
| Property Taxes: | $10,609 |
| Days On Market: | 3269 |
| Lot Size: | 0,37 |
Description
Stunning Showcase home situated on a spacious corner lot in the Stone Creek Golf Course Community. Dramatic 2-story entry and ornate staircase greets guests upon arrival with views to formal dining & living rooms. Gourmet kitchen with maple cabinets, granite counter tops, stainless steel appliances, ceramic tile floors and a dinette area with built-in desk. Formal dining room features tray ceilings and decorative wainscoting. French door entry to Master Suite complete with cathedral ceilings, walk-in closet and luxurious bathroom with ornate tiled shower & whirlpool tub. Finished basement with 5th bedroom, full bath, and bonus/rec room. Professionally landscaped with patio and custom pergola!
Property Specifics
| Single Family | |
| — | |
| Traditional | |
| 2005 | |
| Full | |
| — | |
| No | |
| 0.37 |
| Champaign | |
| Stone Creek | |
| 100 / Annual | |
| None | |
| Public | |
| Public Sewer | |
| 09513809 | |
| 932122451010 |
Nearby Schools
| NAME: | DISTRICT: | DISTANCE: | |
|---|---|---|---|
|
Grade School
Urbana Elementary School |
116 | — | |
|
Middle School
Urbana Middle School |
116 | Not in DB | |
|
High School
Urbana High School |
116 | Not in DB | |
Property History
| DATE: | EVENT: | PRICE: | SOURCE: |
|---|---|---|---|
| 5 Jul, 2018 | Sold | $287,500 | MRED MLS |
| 18 Jun, 2018 | Under contract | $329,900 | MRED MLS |
| — | Last price change | $339,000 | MRED MLS |
| 23 Feb, 2017 | Listed for sale | $429,000 | MRED MLS |
Room Specifics
Total Bedrooms: 5
Bedrooms Above Ground: 4
Bedrooms Below Ground: 1
Dimensions: —
Floor Type: Carpet
Dimensions: —
Floor Type: Carpet
Dimensions: —
Floor Type: Carpet
Dimensions: —
Floor Type: —
Full Bathrooms: 4
Bathroom Amenities: Whirlpool,Separate Shower,Double Sink
Bathroom in Basement: 1
Rooms: Bedroom 5
Basement Description: Finished
Other Specifics
| 3 | |
| Concrete Perimeter | |
| Concrete | |
| Patio, Porch, Gazebo | |
| Corner Lot,Landscaped | |
| 91X41X145 X 106X113 | |
| — | |
| Full | |
| Vaulted/Cathedral Ceilings, Hardwood Floors, First Floor Laundry | |
| Dishwasher, Disposal, Microwave, Refrigerator | |
| Not in DB | |
| Clubhouse, Sidewalks | |
| — | |
| — | |
| Gas Log |
Tax History
| Year | Property Taxes |
|---|---|
| 2018 | $10,609 |
Contact Agent
Nearby Similar Homes
Contact Agent
Listing Provided By
RE/MAX Choice

