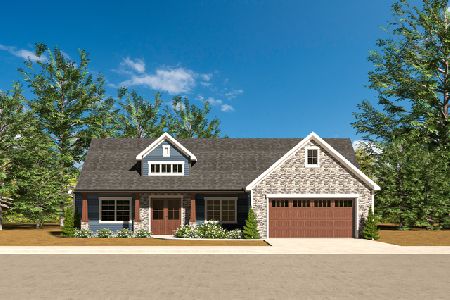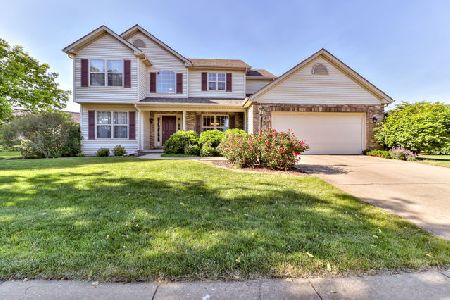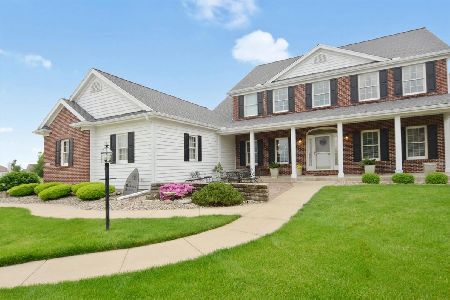2620 Muirfield Place, Urbana, Illinois 61802
$465,000
|
Sold
|
|
| Status: | Closed |
| Sqft: | 3,202 |
| Cost/Sqft: | $148 |
| Beds: | 3 |
| Baths: | 4 |
| Year Built: | 2005 |
| Property Taxes: | $15,028 |
| Days On Market: | 2480 |
| Lot Size: | 0,44 |
Description
Ranch Style Showcase of Homes Peoples Choice Award winner! Here sits an English Cottage with over 5000 Sq. Ft. in the highly sought after Stone Creek! The home is a fine blend of luxury, timeless finishes, & functionality. Hardwood floors are 5 inch Hand Scraped Maple. Brick floors in Laundry & Basement Bar/Kitchen area. Two Gourmet Kitchens fully furnished. Master bedroom has tray ceiling, intimate sitting area, built-in book case/entertainment center & a Spa-like retreat in your bath. Private Den located just above the master. Surround sound throughout the main level of the home as well as the basement and outside.Tumbled Stone driveway, patio & retaining walls. This masterpiece sits on an extra large lot that has been professionally landscaped & maintained. Stone Creek is community full of luxury price points, near shopping, fine dining, & the University of Illinois.
Property Specifics
| Single Family | |
| — | |
| Ranch | |
| 2005 | |
| Full | |
| — | |
| No | |
| 0.44 |
| Champaign | |
| Stone Creek | |
| 100 / Annual | |
| None | |
| Public | |
| Public Sewer | |
| 10337656 | |
| 932122451013 |
Nearby Schools
| NAME: | DISTRICT: | DISTANCE: | |
|---|---|---|---|
|
Grade School
Thomas Paine Elementary School |
116 | — | |
|
Middle School
Urbana Middle School |
116 | Not in DB | |
|
High School
Urbana High School |
116 | Not in DB | |
Property History
| DATE: | EVENT: | PRICE: | SOURCE: |
|---|---|---|---|
| 17 Sep, 2007 | Sold | $497,000 | MRED MLS |
| 22 Aug, 2007 | Under contract | $539,900 | MRED MLS |
| 12 Sep, 2006 | Listed for sale | $0 | MRED MLS |
| 15 Jul, 2019 | Sold | $465,000 | MRED MLS |
| 14 May, 2019 | Under contract | $474,900 | MRED MLS |
| 23 Apr, 2019 | Listed for sale | $474,900 | MRED MLS |
Room Specifics
Total Bedrooms: 4
Bedrooms Above Ground: 3
Bedrooms Below Ground: 1
Dimensions: —
Floor Type: Carpet
Dimensions: —
Floor Type: Carpet
Dimensions: —
Floor Type: Carpet
Full Bathrooms: 4
Bathroom Amenities: Whirlpool,Separate Shower,Double Sink
Bathroom in Basement: 1
Rooms: Office,Recreation Room,Sitting Room,Exercise Room,Walk In Closet,Kitchen
Basement Description: Finished
Other Specifics
| 3 | |
| Concrete Perimeter | |
| Other | |
| Patio, Brick Paver Patio | |
| Landscaped | |
| 91X135X109X63X146 | |
| — | |
| Full | |
| Vaulted/Cathedral Ceilings, Skylight(s), Bar-Wet, Hardwood Floors, First Floor Bedroom, First Floor Laundry | |
| Range, Microwave, Dishwasher, Refrigerator | |
| Not in DB | |
| Sidewalks | |
| — | |
| — | |
| Gas Log |
Tax History
| Year | Property Taxes |
|---|---|
| 2007 | $1,960 |
| 2019 | $15,028 |
Contact Agent
Nearby Similar Homes
Nearby Sold Comparables
Contact Agent
Listing Provided By
KELLER WILLIAMS-TREC-MAHO








