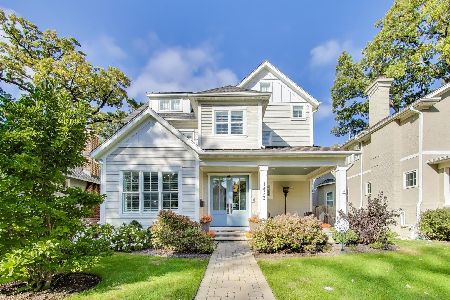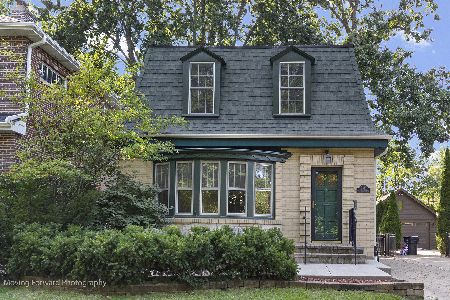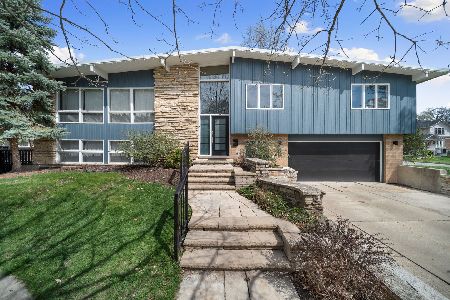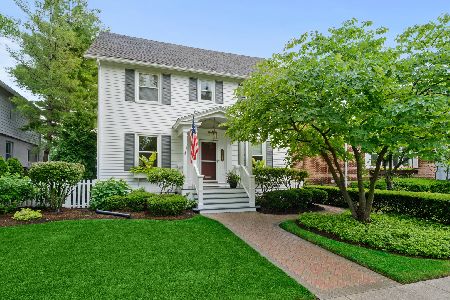2645 Hurd Avenue, Evanston, Illinois 60201
$905,000
|
Sold
|
|
| Status: | Closed |
| Sqft: | 2,520 |
| Cost/Sqft: | $351 |
| Beds: | 4 |
| Baths: | 3 |
| Year Built: | 1929 |
| Property Taxes: | $17,076 |
| Days On Market: | 1725 |
| Lot Size: | 0,00 |
Description
A spectacular combination of quality, style, space, and location. A classic center entry colonial home that has been loved, expanded, and updated by the same family for over 30 years. You will love the gorgeous bright kitchen and breakfast room with quartzite countertops and stainless steel appliances, mixed finish cabinetry, maple floors, walk in pantry and a wonderful circular flow. This home offers 4 very large bedrooms upstairs including a wonderful primary suite with a walk in closet and private bath with double vanity and steam shower. Enjoy the generous family room with its bay window overlooking the yard and a full bathroom and mudroom adjacent. This room has French doors for privacy and can serve as a main floor bedroom or office if needed. The front formal rooms have beautiful cove mouldings, custom radiator covers, arched openings, oak floors, a wood burning fireplace and lovely divided light windows. The basement is technically unfinished but you'd almost think it was. Clean, dry, and light and used for exercise, laundry,play,and storage. The property itself is fabulous- from the front flagstone patio to visit with neighbors, to the serene private backyard with flagstone walks, brick paver patio with water feature, landscaping by Chalet, and a magnificent newer garage. The oversized garage offers workshop space and electrical for cars, huge attic for storage with pull down ladder, paved alley (rare) and a fabulous outside covered patio. The patio has a wood burning stove, hanging swing, ceiling fan and lights offering a great place to hang out day or night. There is a gardening area on the side and ample grass play space in a fully fenced yard. The feature list for this house is impressive and includes newer central air, roof, water heater,water service line,chimney and liner upgrades, and so much more (see full list under additional information tab). The location of this home is just steps away from the award winning Willard Elementary School (K-5) with its playground and enormous open green space used by the neighborhood. Only 1 1/2 blocks to the North is Central Street offering coffee shops, ice cream, restaurants, hardware, the bus line, and more. Many other beloved parks are easily accessible. Distance to Metra train and Whole Foods only 1 mile! Closing target date June 1st.
Property Specifics
| Single Family | |
| — | |
| Colonial | |
| 1929 | |
| Partial | |
| — | |
| No | |
| — |
| Cook | |
| — | |
| 0 / Not Applicable | |
| None | |
| Lake Michigan,Public | |
| Public Sewer, Sewer-Storm | |
| 11017073 | |
| 05334220060000 |
Nearby Schools
| NAME: | DISTRICT: | DISTANCE: | |
|---|---|---|---|
|
Grade School
Willard Elementary School |
65 | — | |
|
Middle School
Haven Middle School |
65 | Not in DB | |
|
High School
Evanston Twp High School |
202 | Not in DB | |
Property History
| DATE: | EVENT: | PRICE: | SOURCE: |
|---|---|---|---|
| 4 Jun, 2021 | Sold | $905,000 | MRED MLS |
| 15 Mar, 2021 | Under contract | $885,000 | MRED MLS |
| 10 Mar, 2021 | Listed for sale | $885,000 | MRED MLS |
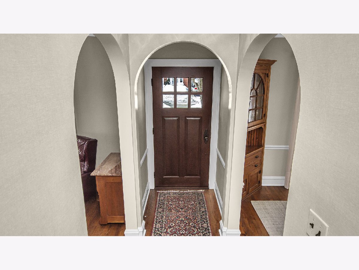
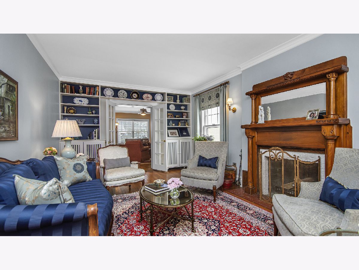
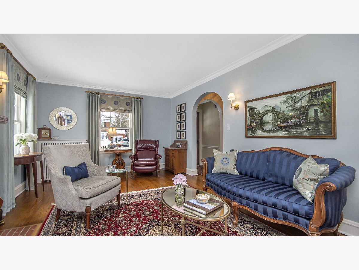
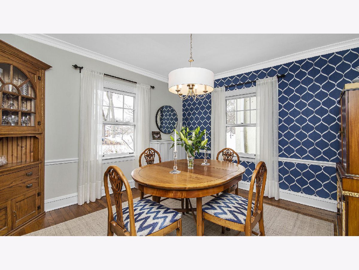
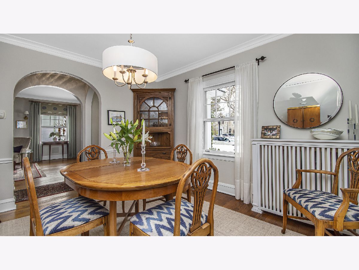
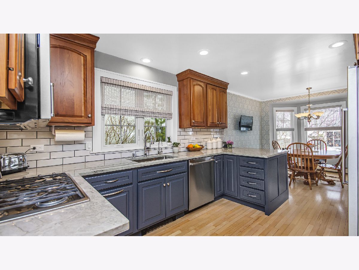
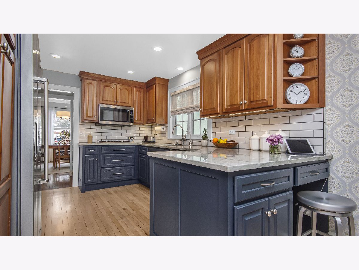
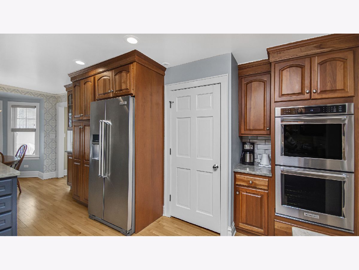
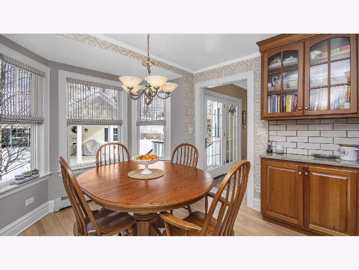
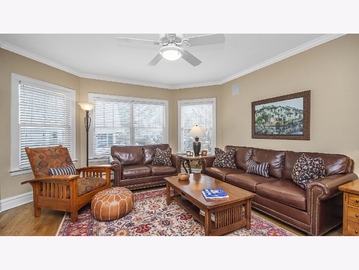
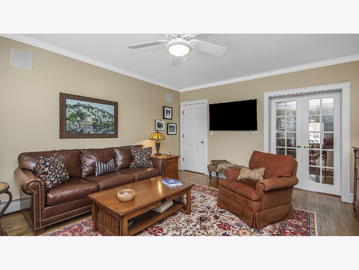
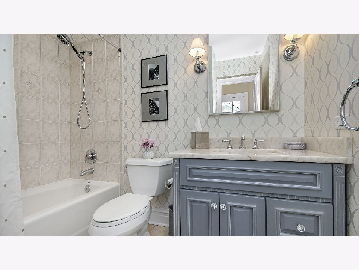
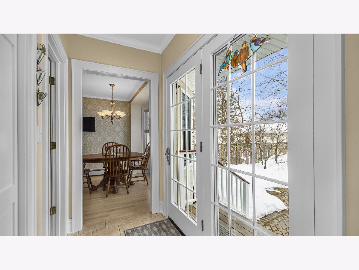
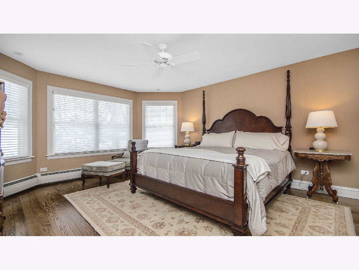
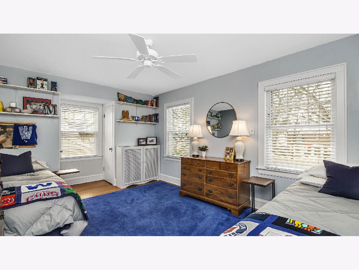
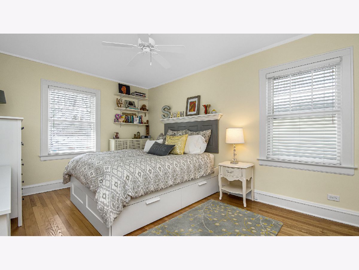
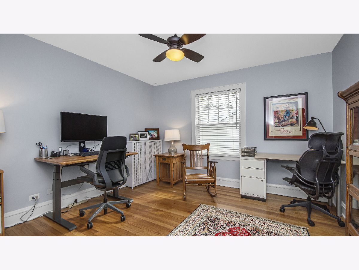
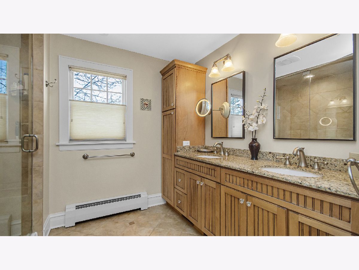
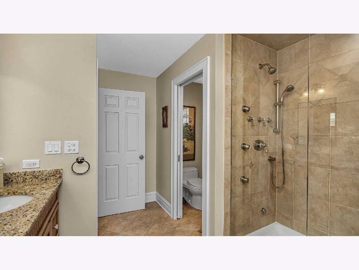
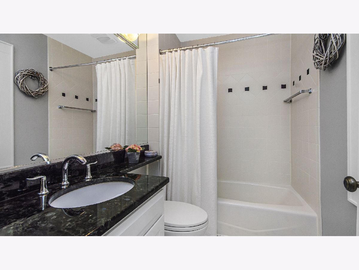
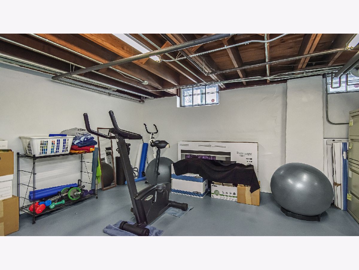
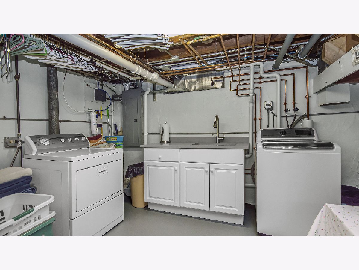
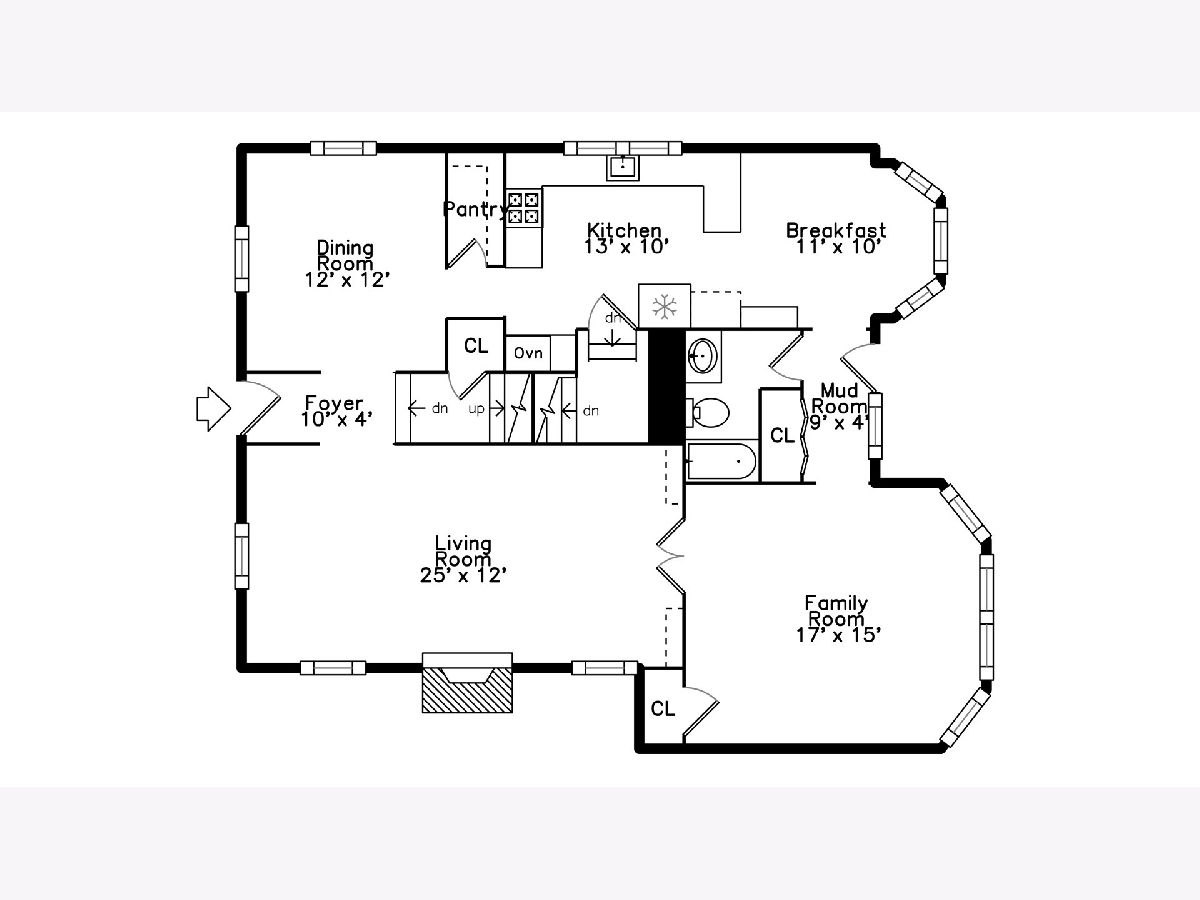
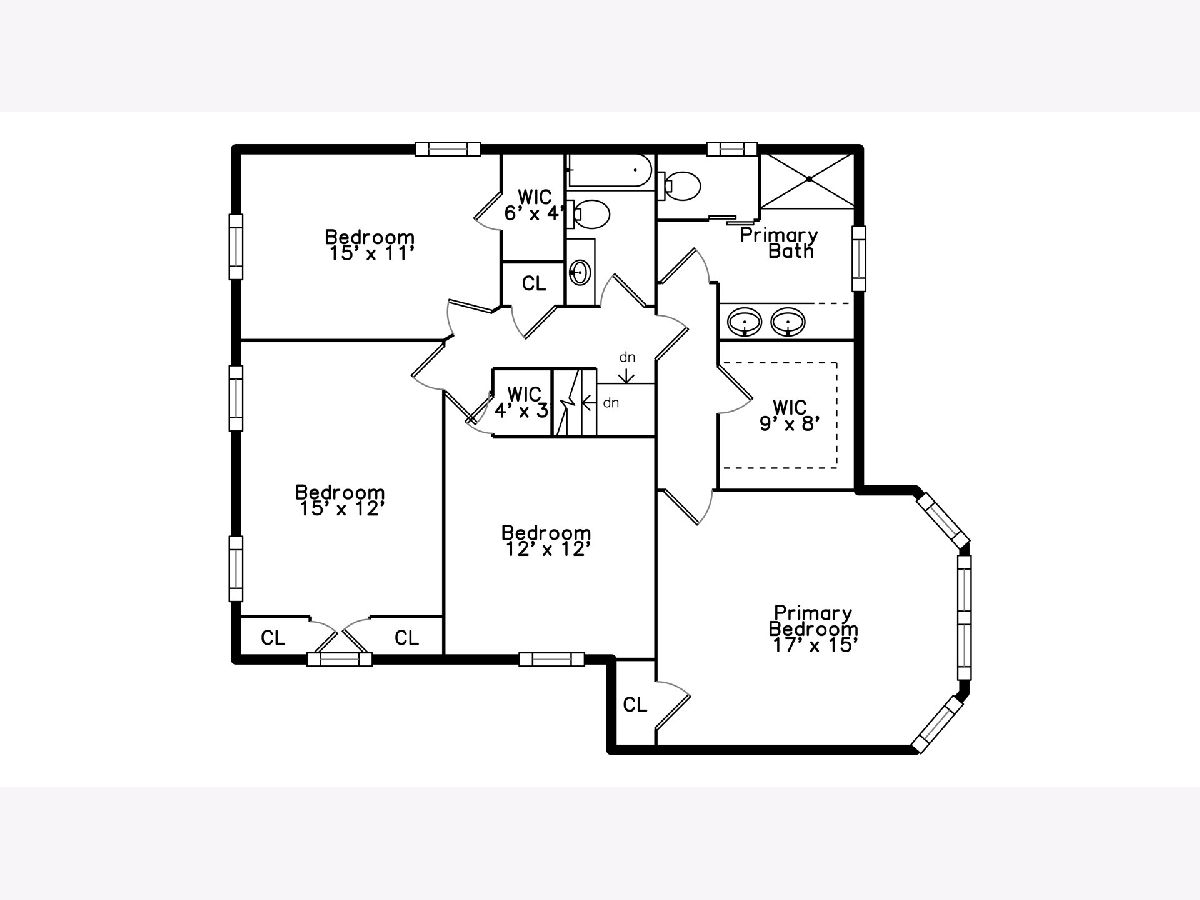
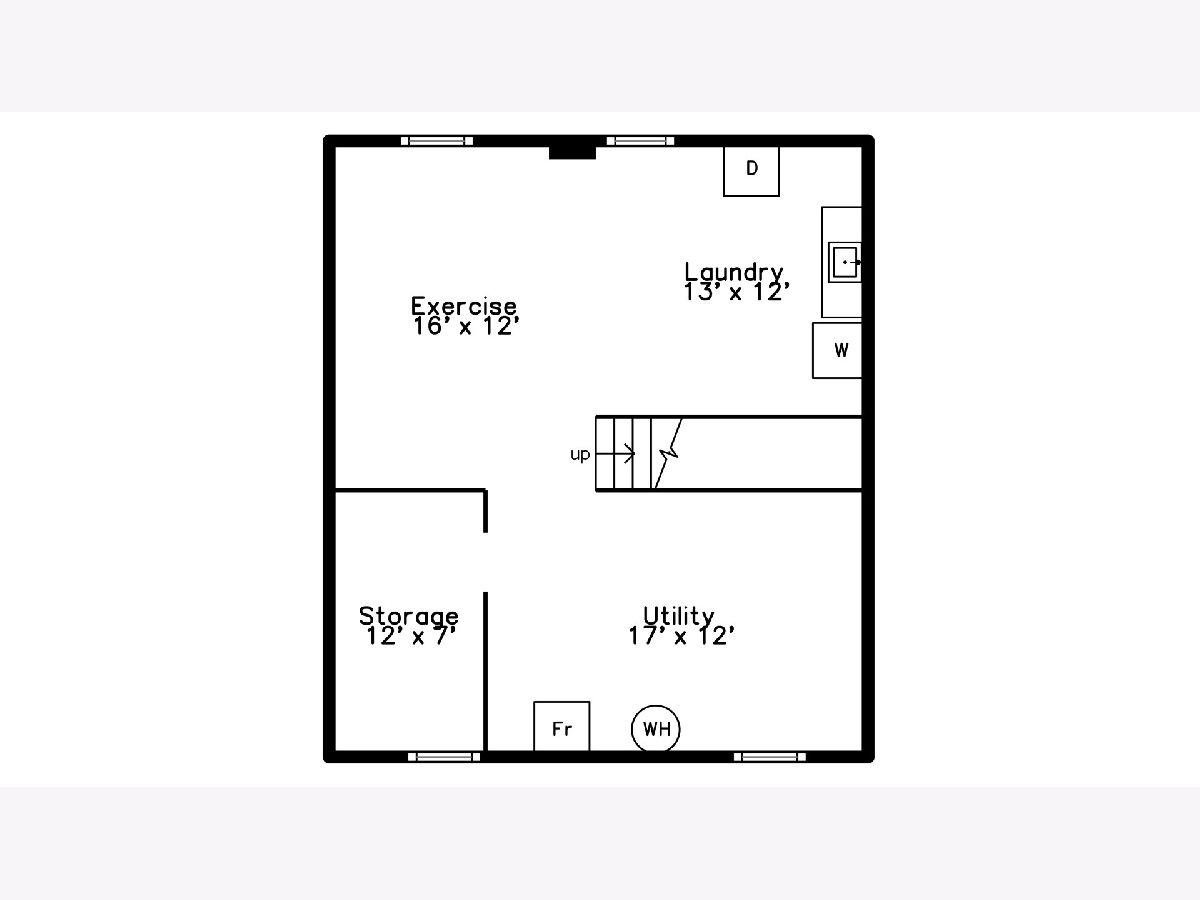
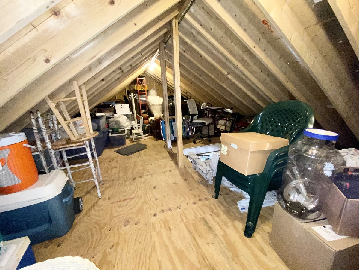
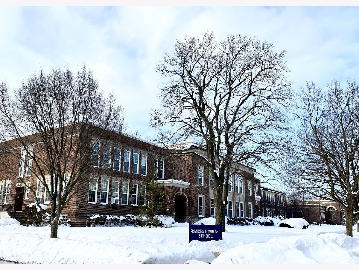
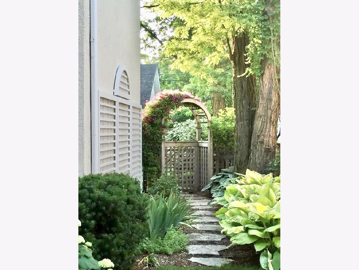
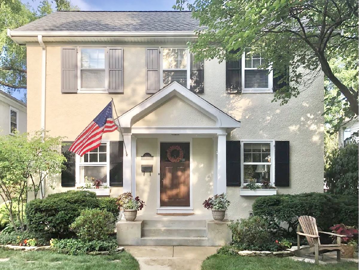
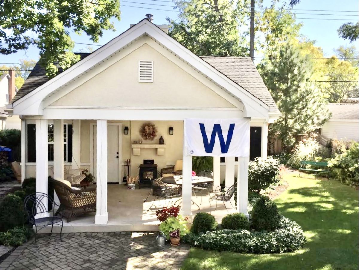
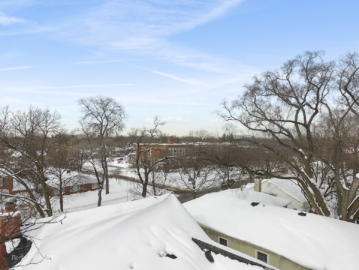
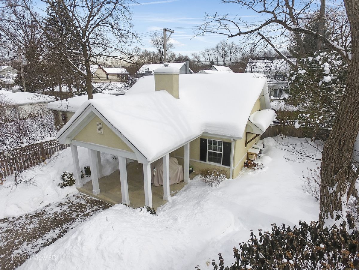
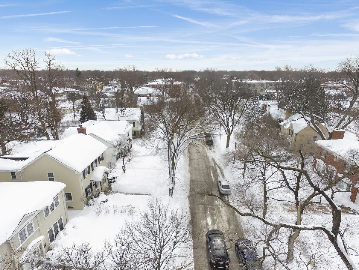
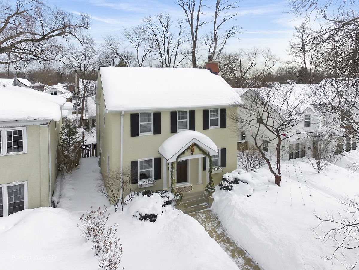
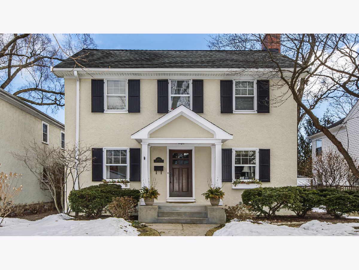
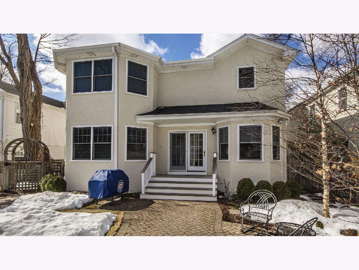
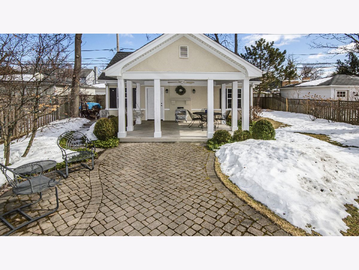
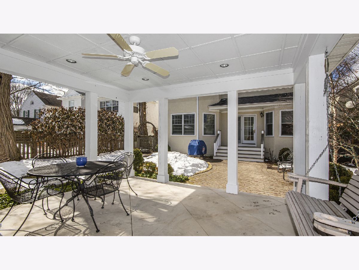
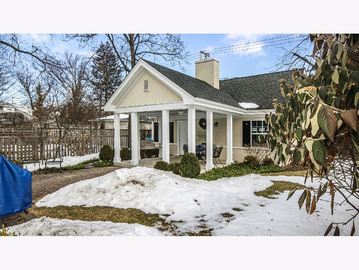
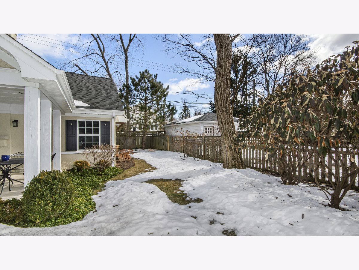
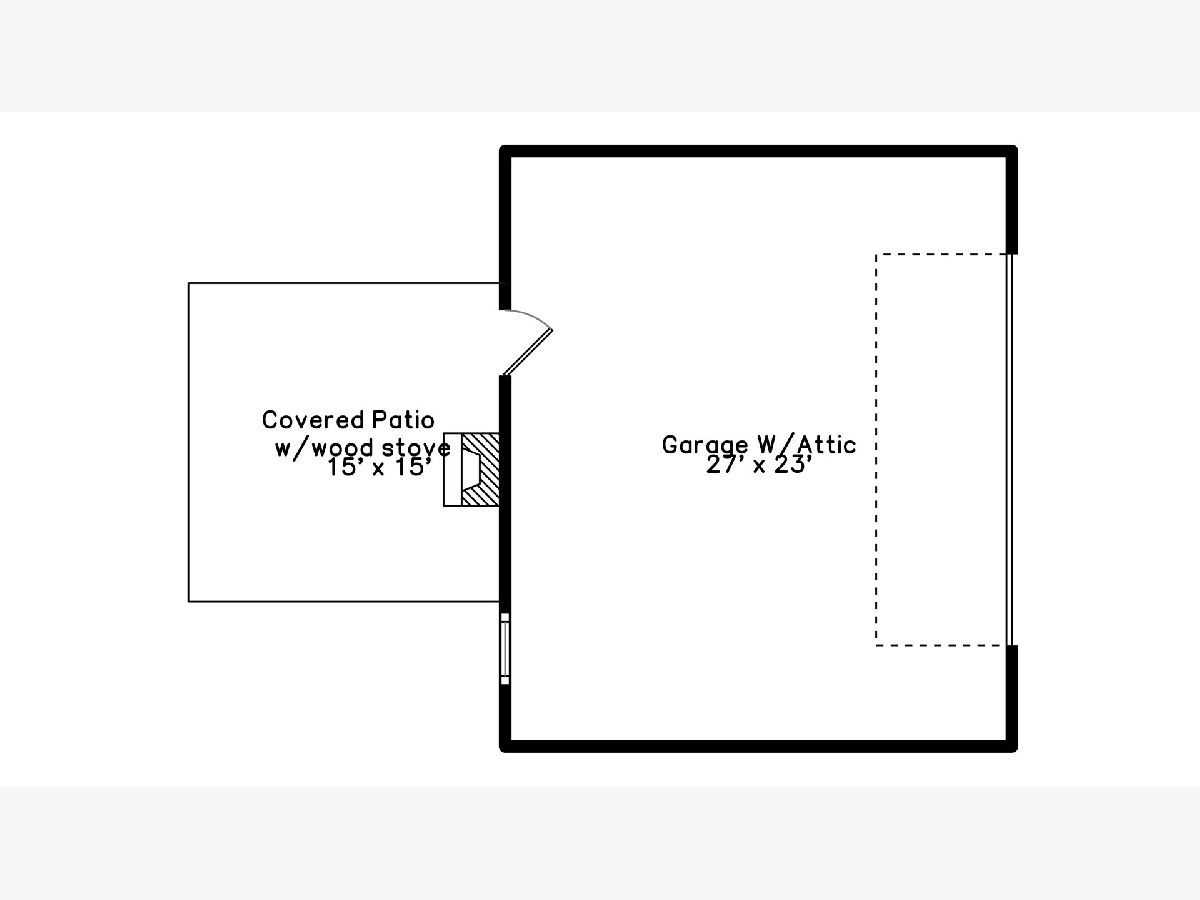
Room Specifics
Total Bedrooms: 4
Bedrooms Above Ground: 4
Bedrooms Below Ground: 0
Dimensions: —
Floor Type: Hardwood
Dimensions: —
Floor Type: Hardwood
Dimensions: —
Floor Type: Hardwood
Full Bathrooms: 3
Bathroom Amenities: Steam Shower,Full Body Spray Shower
Bathroom in Basement: 0
Rooms: Breakfast Room,Exercise Room,Mud Room,Utility Room-Lower Level,Pantry,Walk In Closet,Storage
Basement Description: Unfinished
Other Specifics
| 2.1 | |
| — | |
| — | |
| Porch, Brick Paver Patio | |
| Fenced Yard,Landscaped | |
| 50 X 137 | |
| — | |
| Full | |
| Hardwood Floors, Solar Tubes/Light Tubes, First Floor Full Bath, Built-in Features, Walk-In Closet(s) | |
| Double Oven, Range, Microwave, Dishwasher, Refrigerator, Washer, Dryer, Disposal, Stainless Steel Appliance(s), Built-In Oven, Range Hood, Water Purifier | |
| Not in DB | |
| Park, Sidewalks, Street Lights, Street Paved | |
| — | |
| — | |
| Wood Burning |
Tax History
| Year | Property Taxes |
|---|---|
| 2021 | $17,076 |
Contact Agent
Nearby Similar Homes
Nearby Sold Comparables
Contact Agent
Listing Provided By
Jameson Sotheby's International Realty




