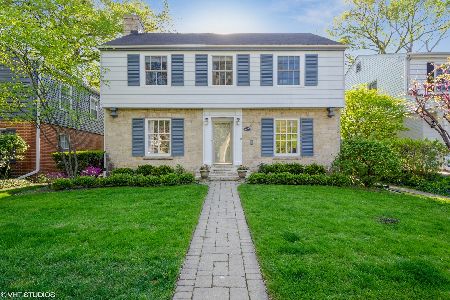2744 Lincolnwood Drive, Evanston, Illinois 60201
$762,000
|
Sold
|
|
| Status: | Closed |
| Sqft: | 3,064 |
| Cost/Sqft: | $251 |
| Beds: | 4 |
| Baths: | 4 |
| Year Built: | 1937 |
| Property Taxes: | $15,688 |
| Days On Market: | 2318 |
| Lot Size: | 0,15 |
Description
Lovely center-entry red-brick colonial in the highly desired Willard district with open kitchen design, a generously sized family-room that has pleasant views of big fenced back yard and French doors open into spacious living room with wood-burning fireplace. Kitchen features maple cabinets, stainless steel appliances, stone-tiled backsplash and opens to the separate dining room with room for all! Circular floor plan is ideal for entertaining. Separate mudroom off the back. Fresh and airy Master BR with abundant natural light has walk-in closet and updated master bath. Three more nice-sized BRs with good closet space and a roomy hall bath. Great finished basement with rec room, a 3rd full bath & ample storage and laundry. Hardwood floors throughout, newer 2-car garage with new roofs on house and garage in 2018. Located on tree-lined street walking distance to Willard school, Central Street shops & restaurants.
Property Specifics
| Single Family | |
| — | |
| Colonial | |
| 1937 | |
| Full | |
| — | |
| No | |
| 0.15 |
| Cook | |
| — | |
| — / Not Applicable | |
| None | |
| Lake Michigan | |
| Public Sewer | |
| 10464476 | |
| 05334130280000 |
Nearby Schools
| NAME: | DISTRICT: | DISTANCE: | |
|---|---|---|---|
|
Grade School
Willard Elementary School |
65 | — | |
|
Middle School
Haven Middle School |
65 | Not in DB | |
|
High School
Evanston Twp High School |
202 | Not in DB | |
Property History
| DATE: | EVENT: | PRICE: | SOURCE: |
|---|---|---|---|
| 1 Nov, 2019 | Sold | $762,000 | MRED MLS |
| 21 Sep, 2019 | Under contract | $769,000 | MRED MLS |
| 12 Sep, 2019 | Listed for sale | $769,000 | MRED MLS |
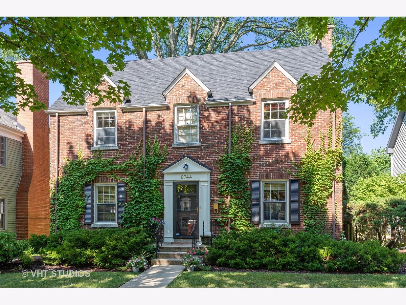
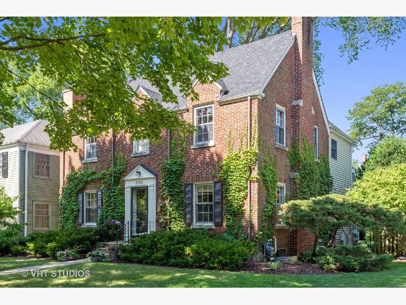
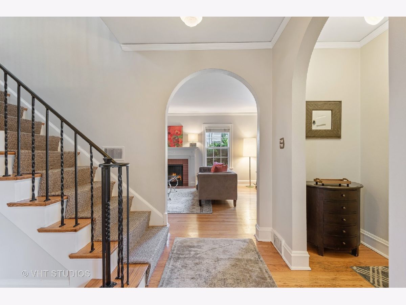
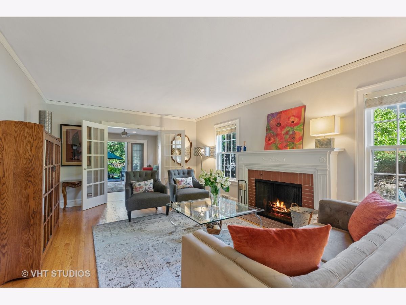
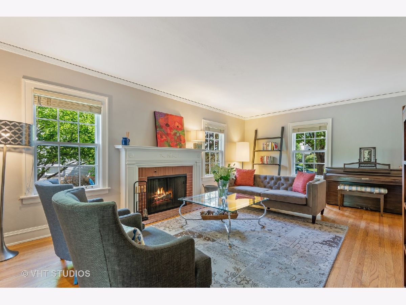
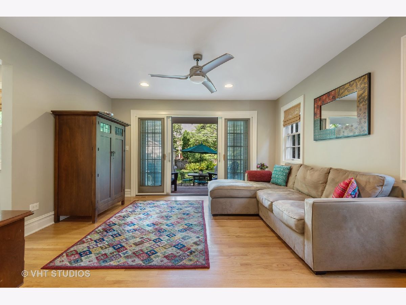
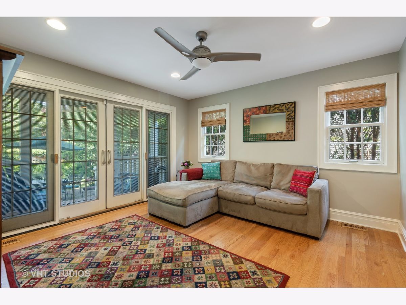
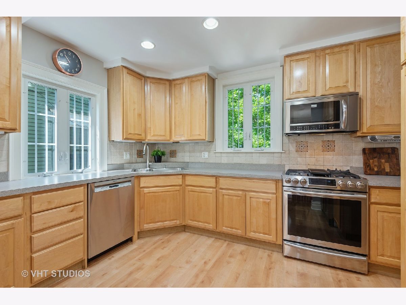
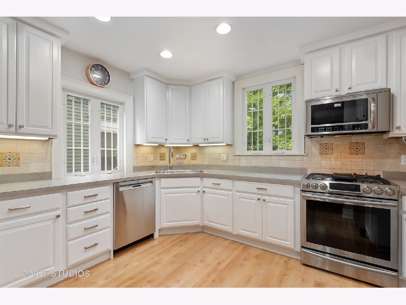
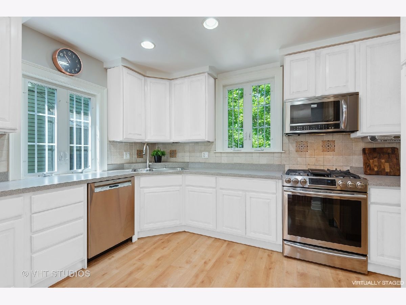
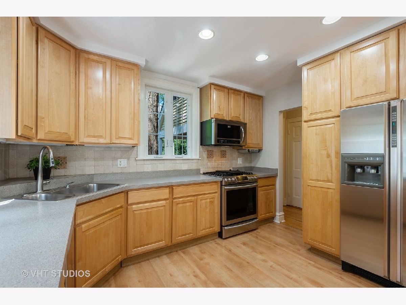
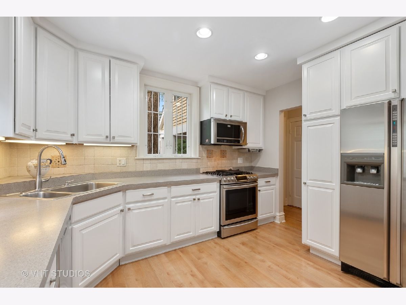
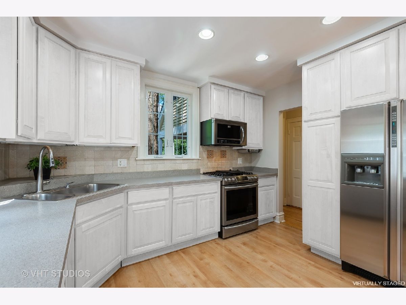
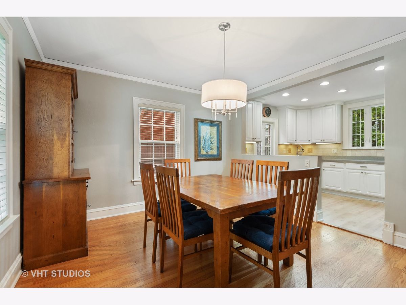
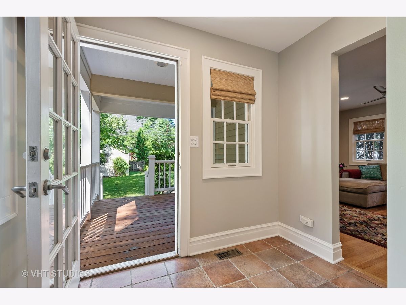
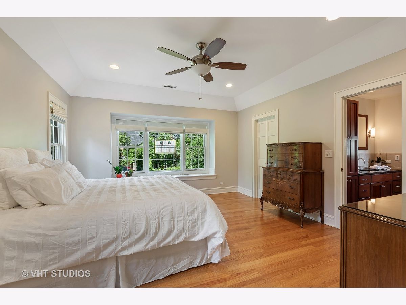
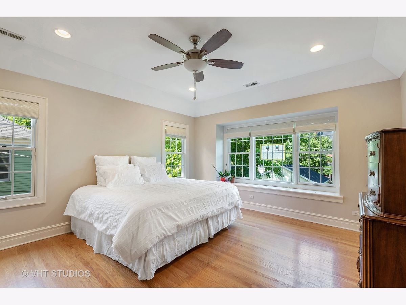
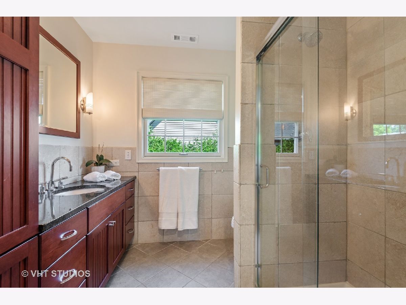
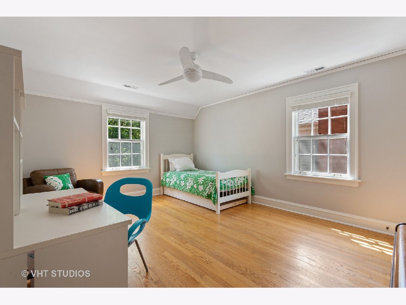
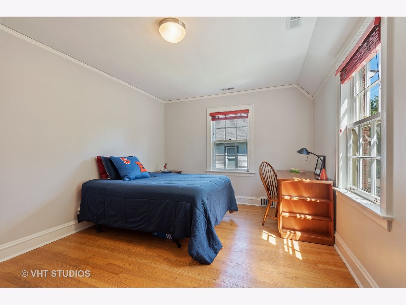
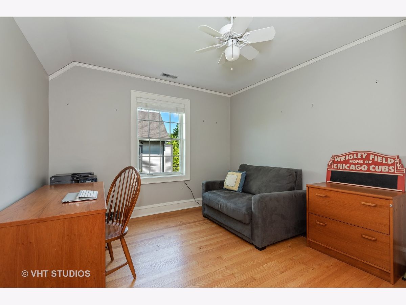
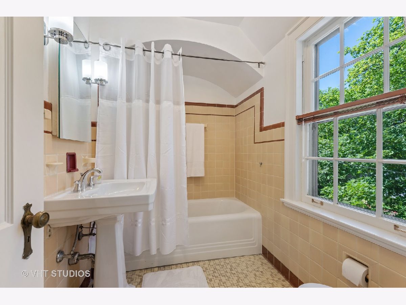
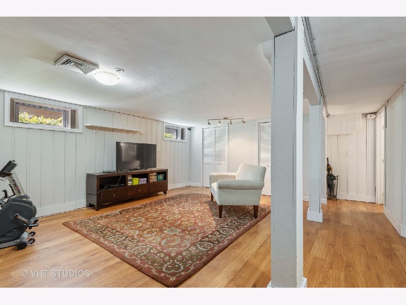
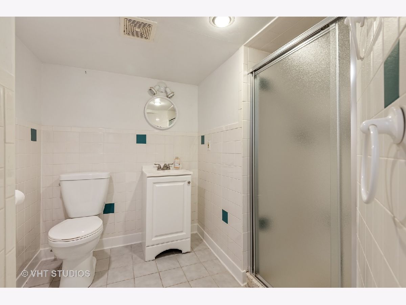
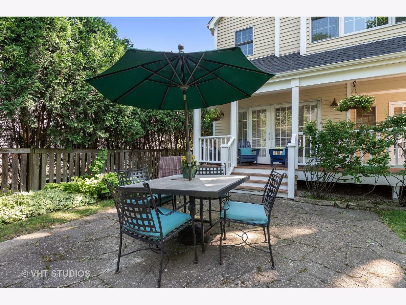
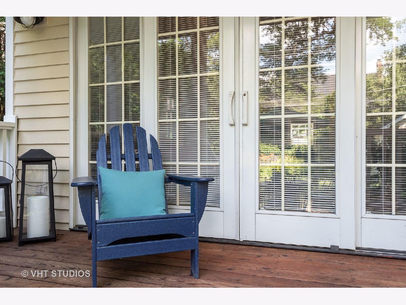
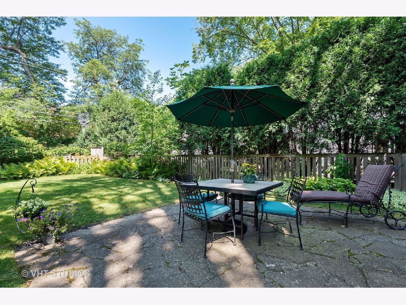
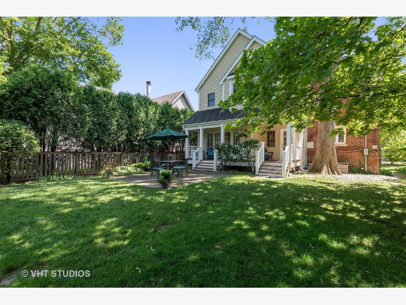
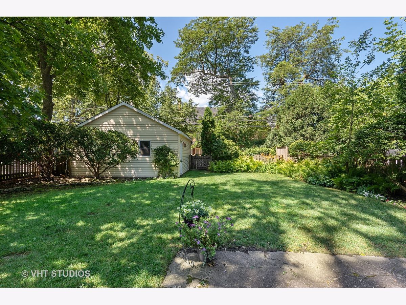
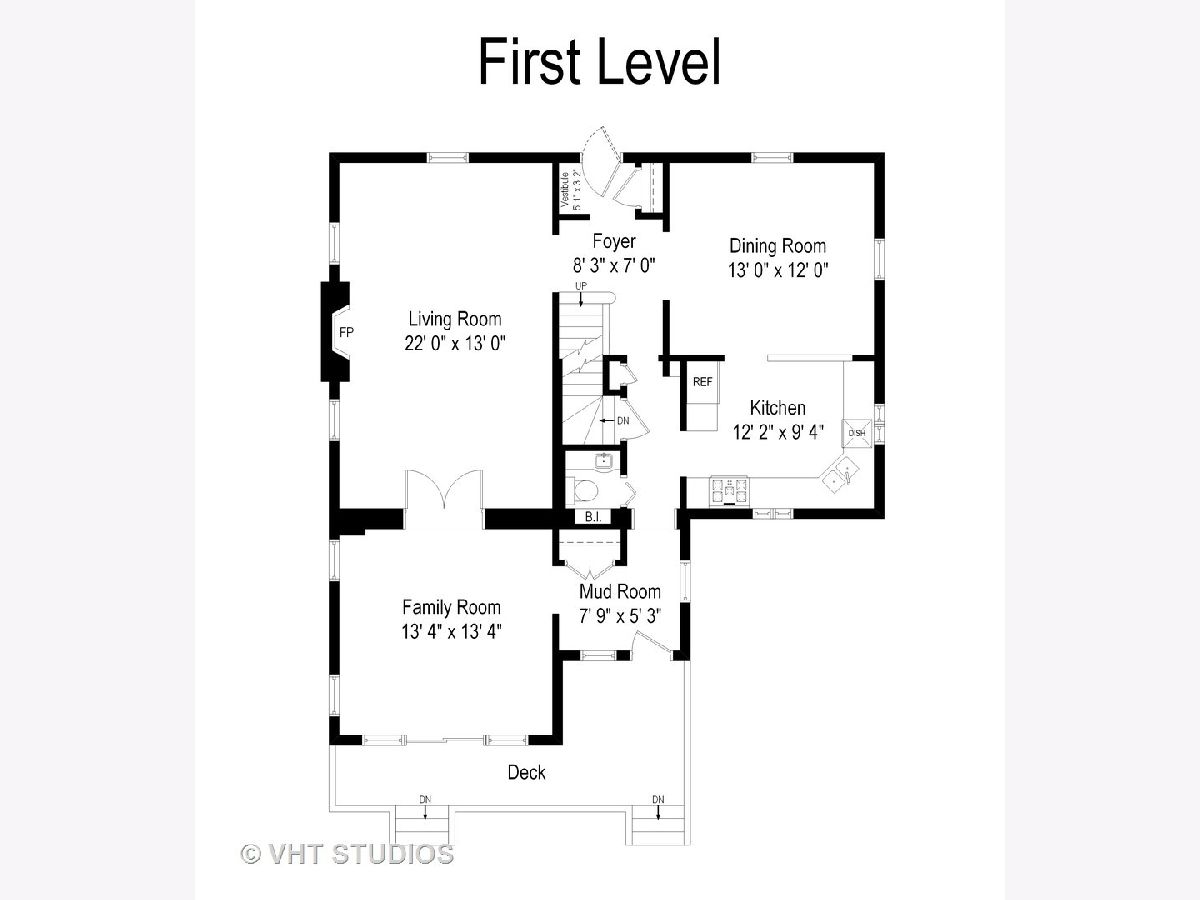
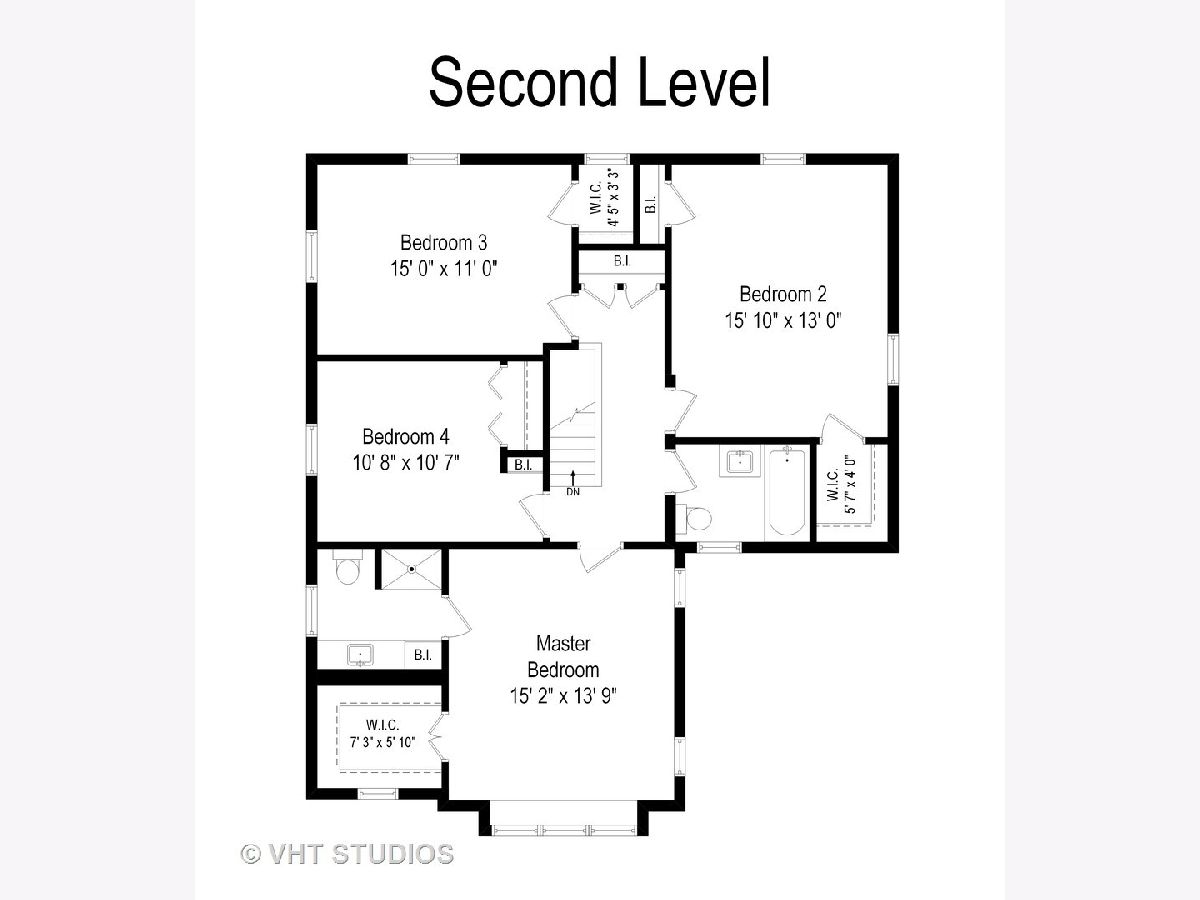
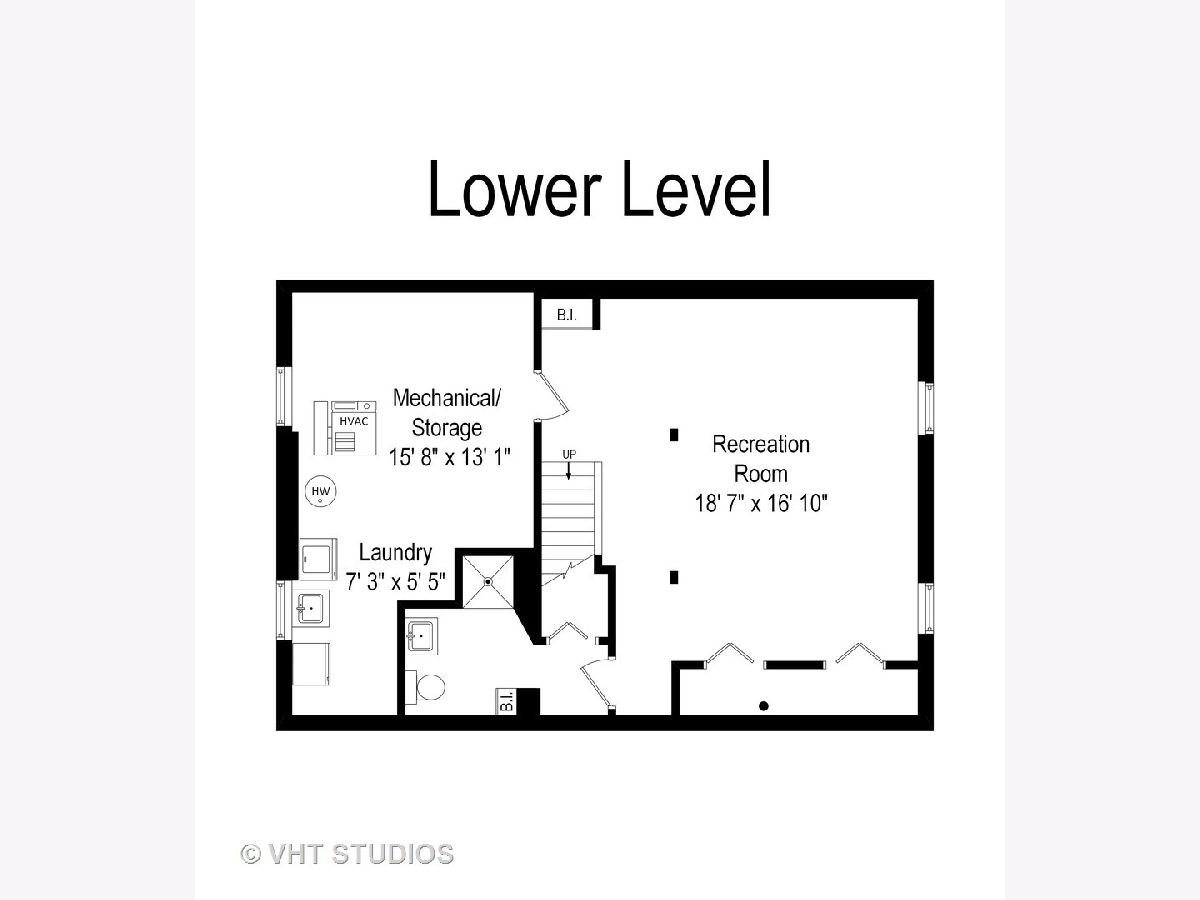
Room Specifics
Total Bedrooms: 4
Bedrooms Above Ground: 4
Bedrooms Below Ground: 0
Dimensions: —
Floor Type: Hardwood
Dimensions: —
Floor Type: Hardwood
Dimensions: —
Floor Type: Hardwood
Full Bathrooms: 4
Bathroom Amenities: —
Bathroom in Basement: 1
Rooms: Foyer,Mud Room,Walk In Closet,Recreation Room,Utility Room-Lower Level
Basement Description: Partially Finished
Other Specifics
| 2 | |
| Concrete Perimeter | |
| — | |
| — | |
| — | |
| 48 X 137 | |
| — | |
| Full | |
| Hardwood Floors, Walk-In Closet(s) | |
| Range, Microwave, Dishwasher, Refrigerator, Washer, Dryer, Stainless Steel Appliance(s) | |
| Not in DB | |
| Park, Curbs, Sidewalks, Street Lights, Street Paved | |
| — | |
| — | |
| — |
Tax History
| Year | Property Taxes |
|---|---|
| 2019 | $15,688 |
Contact Agent
Nearby Similar Homes
Nearby Sold Comparables
Contact Agent
Listing Provided By
@properties









