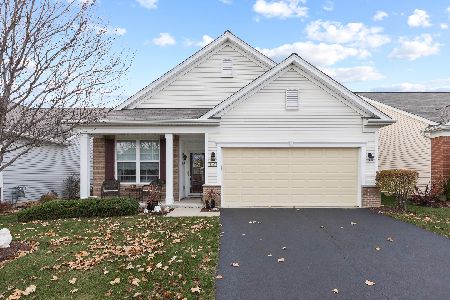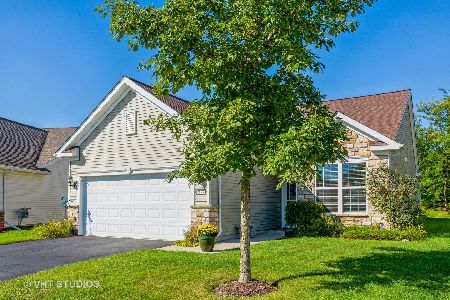2731 Beacon Point Circle, Elgin, Illinois 60124
$329,900
|
Sold
|
|
| Status: | Closed |
| Sqft: | 2,024 |
| Cost/Sqft: | $163 |
| Beds: | 2 |
| Baths: | 2 |
| Year Built: | 2014 |
| Property Taxes: | $8,381 |
| Days On Market: | 2550 |
| Lot Size: | 0,16 |
Description
Rare "Taylor" model only 4 yrs New sits on one of highest lots &has premium location*Hardwood floors (except bedrooms).Granite counters, backsplash, new fixtures,sprinkler system, security system, all added after 2014.Added pkg includes arched entry ways, attic storage w/pull down stairs, kit.counter overhang, under cab.lighting, Upgraded Maple chiffon cabinets and pendant lights over island.Den has doors & transom. Garage door has glass windows. Garden room was added. Can lights in great room. Laundry tub and cabinets added and mechanicals in separate room with doors.Enlarged Patio. Tandem 3 car garage for extra storage or room for small car. Upgraded fixtures, This home is "move-in ready" and quick possession possible! Some furniture may be for sale.
Property Specifics
| Single Family | |
| — | |
| Ranch | |
| 2014 | |
| None | |
| TAYLOR | |
| No | |
| 0.16 |
| Kane | |
| Edgewater By Del Webb | |
| 208 / Monthly | |
| Security,Clubhouse,Exercise Facilities,Pool,Lawn Care,Snow Removal | |
| Public | |
| Public Sewer | |
| 10301298 | |
| 0629103059 |
Property History
| DATE: | EVENT: | PRICE: | SOURCE: |
|---|---|---|---|
| 30 Apr, 2019 | Sold | $329,900 | MRED MLS |
| 11 Mar, 2019 | Under contract | $329,900 | MRED MLS |
| 8 Mar, 2019 | Listed for sale | $329,900 | MRED MLS |
Room Specifics
Total Bedrooms: 2
Bedrooms Above Ground: 2
Bedrooms Below Ground: 0
Dimensions: —
Floor Type: Carpet
Full Bathrooms: 2
Bathroom Amenities: Double Sink
Bathroom in Basement: 0
Rooms: Heated Sun Room,Walk In Closet,Great Room
Basement Description: None
Other Specifics
| 3 | |
| Concrete Perimeter | |
| Asphalt | |
| — | |
| Landscaped | |
| 56X124X56X126 | |
| Pull Down Stair | |
| Full | |
| Hardwood Floors, First Floor Bedroom, First Floor Laundry, First Floor Full Bath, Walk-In Closet(s) | |
| Range, Microwave, Dishwasher, Refrigerator, Washer, Dryer, Disposal, Stainless Steel Appliance(s) | |
| Not in DB | |
| Clubhouse, Pool, Tennis Courts, Sidewalks, Other | |
| — | |
| — | |
| — |
Tax History
| Year | Property Taxes |
|---|---|
| 2019 | $8,381 |
Contact Agent
Nearby Similar Homes
Nearby Sold Comparables
Contact Agent
Listing Provided By
Baird & Warner









