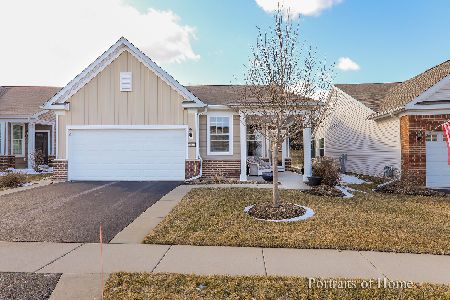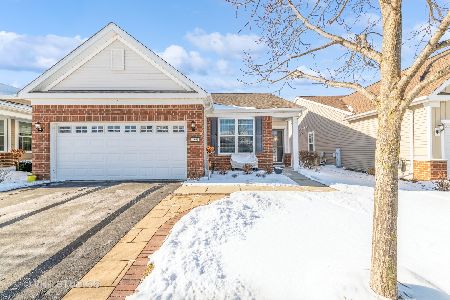2898 Stoney Creek Drive, Elgin, Illinois 60124
$320,000
|
Sold
|
|
| Status: | Closed |
| Sqft: | 1,525 |
| Cost/Sqft: | $183 |
| Beds: | 2 |
| Baths: | 2 |
| Year Built: | 2013 |
| Property Taxes: | $5,465 |
| Days On Market: | 1633 |
| Lot Size: | 0,17 |
Description
***Multiple Offers Received, Highest and best called for by Wednesday 9/15 at 12.00 P.M., decision will be made by Wednesday night and all brokers will be notified.** Beautiful expanded Monroe built in 2013 with Sunroom backing to private berm! New Roof in 2020! Bamboo flooring installed 5 yrs.ago in foyer, dining room, living room and Bedroom 2. Kitchen has 42" cabinets with crown molding, ceramic tile flooring, stainless steel appliances, backsplash, newer microwave, corian counters, and under cabinet lighting. Large master bedroom with bay window. Sunroom with sliding glass door to patio with pergola and private back yard against berm. River birch and maple tree in yard. Arched doorways throughout and garage has pull-down staircase with finished drywall attic storage.One person living in home needs to be at least 55. HOA covers guard at entrance 24/7, snow removal, grass maintenance, seal coating driveways every 2 years, Creekside Lodge which has an indoor and outdoor pool and hot tub and fitness center, billiard room, and many activities!(Without Sr. Freeze taxes for 2020 would have been $6057.56) *SELLER'S CLOSING DATE IS 11/30*
Property Specifics
| Single Family | |
| — | |
| Ranch | |
| 2013 | |
| None | |
| MONROE + SUNROOM | |
| No | |
| 0.17 |
| Kane | |
| Edgewater By Del Webb | |
| 227 / Monthly | |
| Insurance,Security,Clubhouse,Exercise Facilities,Pool,Lawn Care,Snow Removal | |
| Public | |
| Public Sewer | |
| 11216401 | |
| 0629103044 |
Property History
| DATE: | EVENT: | PRICE: | SOURCE: |
|---|---|---|---|
| 4 Nov, 2016 | Sold | $255,000 | MRED MLS |
| 20 Sep, 2016 | Under contract | $257,900 | MRED MLS |
| 20 Sep, 2016 | Listed for sale | $257,900 | MRED MLS |
| 30 Nov, 2021 | Sold | $320,000 | MRED MLS |
| 15 Sep, 2021 | Under contract | $279,000 | MRED MLS |
| 11 Sep, 2021 | Listed for sale | $279,000 | MRED MLS |
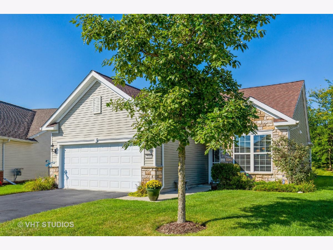
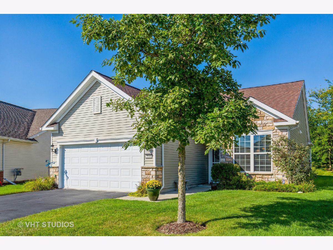
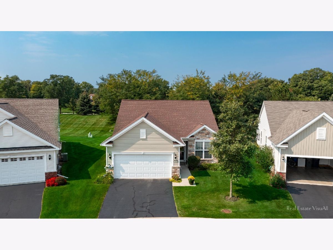
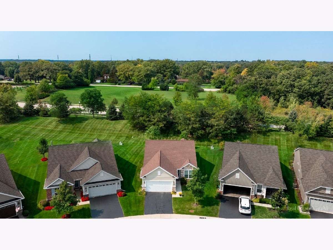
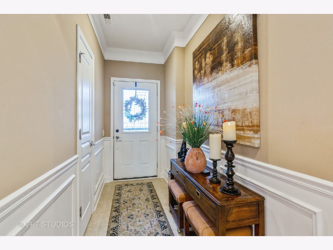
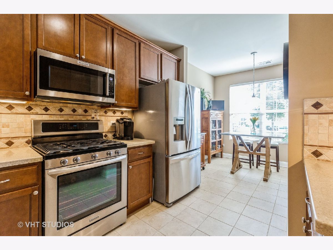
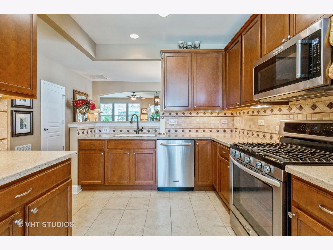
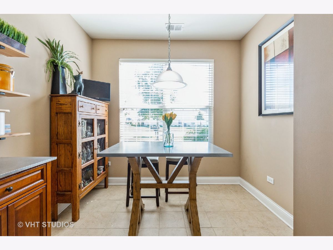
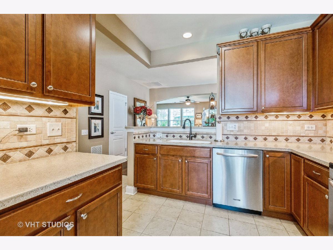
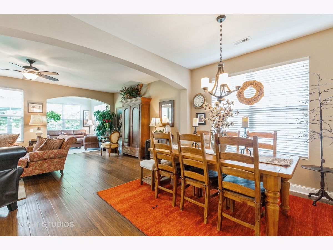
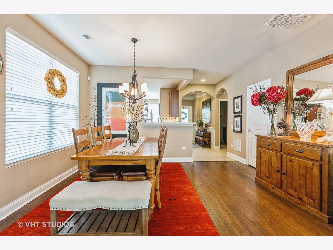
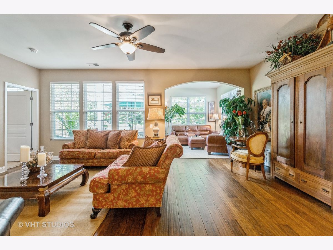
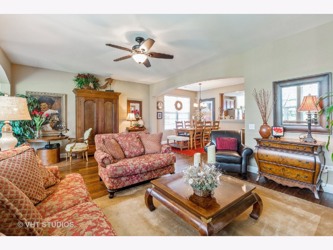
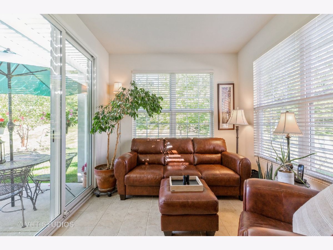
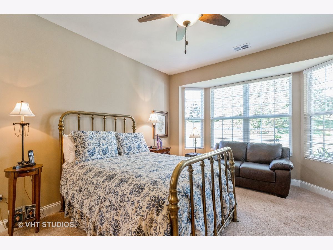
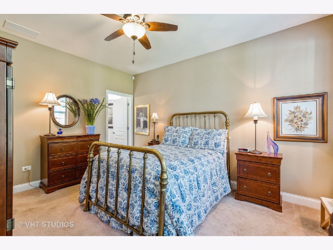
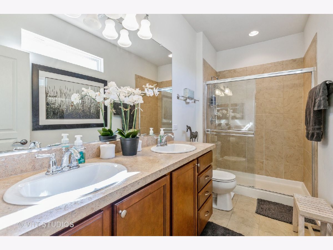
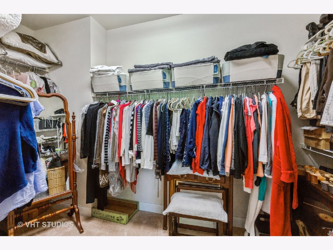
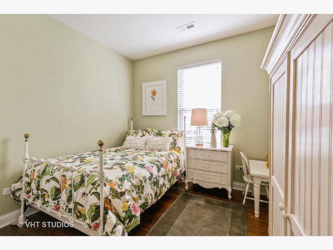
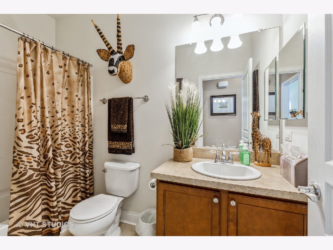
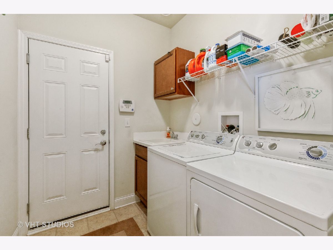
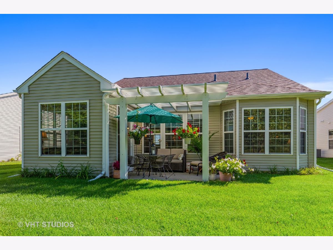
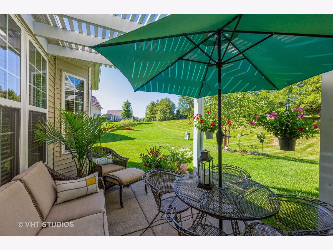
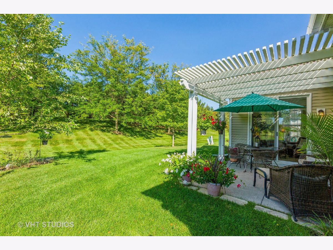
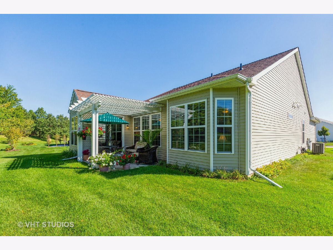
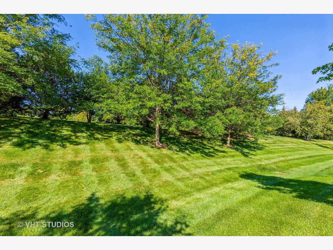
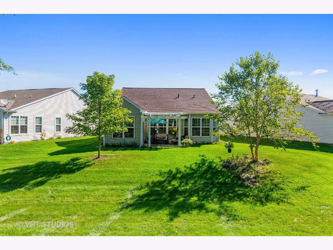
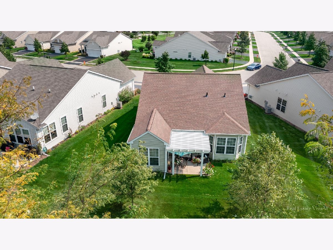
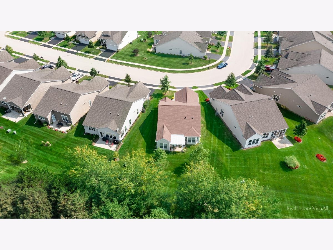
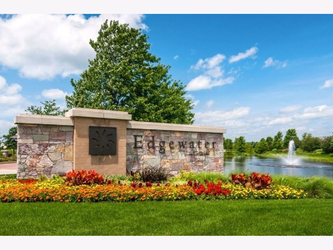
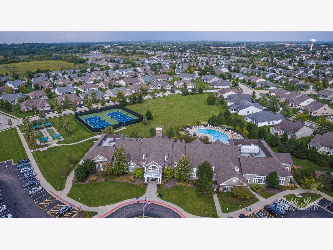
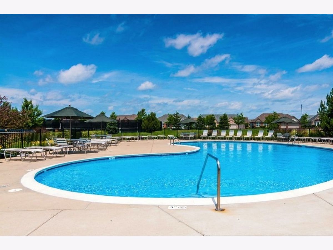
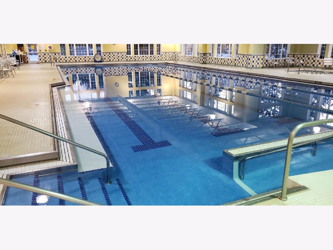
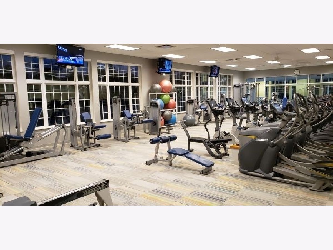
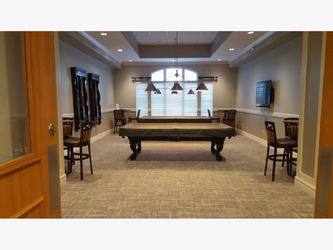
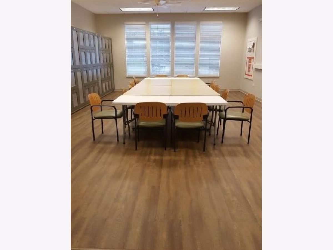
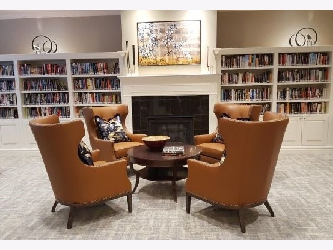
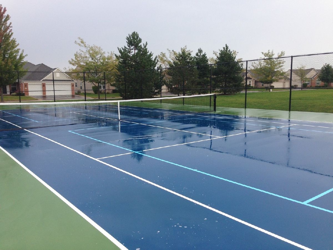
Room Specifics
Total Bedrooms: 2
Bedrooms Above Ground: 2
Bedrooms Below Ground: 0
Dimensions: —
Floor Type: Hardwood
Full Bathrooms: 2
Bathroom Amenities: Double Sink
Bathroom in Basement: —
Rooms: Breakfast Room,Heated Sun Room,Foyer
Basement Description: Slab
Other Specifics
| 2 | |
| — | |
| Asphalt | |
| Patio, Storms/Screens | |
| Irregular Lot,Landscaped,Backs to Open Grnd,Pie Shaped Lot | |
| 39X113X84X130 | |
| — | |
| Full | |
| Hardwood Floors, First Floor Bedroom, First Floor Laundry, First Floor Full Bath, Walk-In Closet(s), Ceiling - 9 Foot | |
| Range, Microwave, Dishwasher, Refrigerator, Washer, Dryer, Disposal, Stainless Steel Appliance(s) | |
| Not in DB | |
| — | |
| — | |
| — | |
| — |
Tax History
| Year | Property Taxes |
|---|---|
| 2016 | $6,297 |
| 2021 | $5,465 |
Contact Agent
Nearby Similar Homes
Nearby Sold Comparables
Contact Agent
Listing Provided By
Baird & Warner








