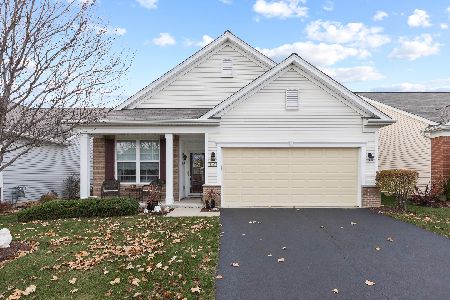2733 Beacon Point Circle, Elgin, Illinois 60124
$370,000
|
Sold
|
|
| Status: | Closed |
| Sqft: | 1,912 |
| Cost/Sqft: | $209 |
| Beds: | 2 |
| Baths: | 2 |
| Year Built: | 2013 |
| Property Taxes: | $8,128 |
| Days On Market: | 414 |
| Lot Size: | 0,16 |
Description
Enjoy the convenience of this handicap accessible 2 bedroom, 2 bath Wilmette model move-in ready ranch home in Edgewater by Del Webb. Spacious foyer with ceramic floors, opens to cozy office space and large living and dining room with wood floors and nice natural light. Large eat-in kitchen with wooden shaker cabinets, ceramic tile, pantry closet and entry to a lovely bonus sunroom addition with lots of windows and sliding door access to outside patio. Master bedroom is spacious and bright with large bath, ceramic tile, double vanity and separate toilet area. Separate hall, off foyer, leads to private second bedroom and full hall bath with ceramic floors. Laundry is off the kitchen with ample storage and access to 2 car extended garage. Updated AC (2023), fresh paint throughout, wide front entry with no step and ramp entry from garage. Exterior sprinkler system. Edgewater by Del Webb is a gated community close to shopping, dining, transportation with 2 pools, tennis and bocce courts, fitness center and much more!
Property Specifics
| Single Family | |
| — | |
| — | |
| 2013 | |
| — | |
| WILMETTE | |
| No | |
| 0.16 |
| Kane | |
| Edgewater By Del Webb | |
| 282 / Monthly | |
| — | |
| — | |
| — | |
| 12269018 | |
| 0629103060 |
Nearby Schools
| NAME: | DISTRICT: | DISTANCE: | |
|---|---|---|---|
|
Grade School
Otter Creek Elementary School |
46 | — | |
|
Middle School
Abbott Middle School |
46 | Not in DB | |
|
High School
South Elgin High School |
46 | Not in DB | |
Property History
| DATE: | EVENT: | PRICE: | SOURCE: |
|---|---|---|---|
| 17 Apr, 2025 | Sold | $370,000 | MRED MLS |
| 10 Mar, 2025 | Under contract | $399,900 | MRED MLS |
| 11 Jan, 2025 | Listed for sale | $399,900 | MRED MLS |
Room Specifics
Total Bedrooms: 2
Bedrooms Above Ground: 2
Bedrooms Below Ground: 0
Dimensions: —
Floor Type: —
Full Bathrooms: 2
Bathroom Amenities: Soaking Tub
Bathroom in Basement: 0
Rooms: —
Basement Description: —
Other Specifics
| 2 | |
| — | |
| — | |
| — | |
| — | |
| 55X125 | |
| — | |
| — | |
| — | |
| — | |
| Not in DB | |
| — | |
| — | |
| — | |
| — |
Tax History
| Year | Property Taxes |
|---|---|
| 2025 | $8,128 |
Contact Agent
Nearby Similar Homes
Nearby Sold Comparables
Contact Agent
Listing Provided By
Royal Family Real Estate








