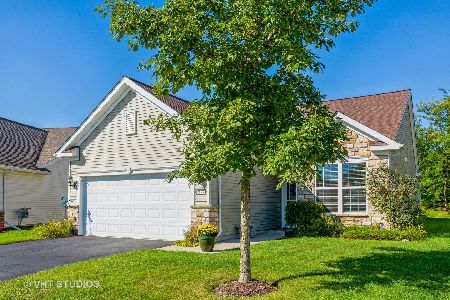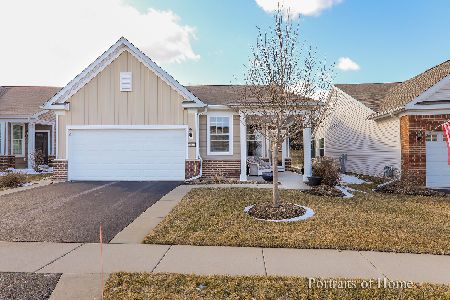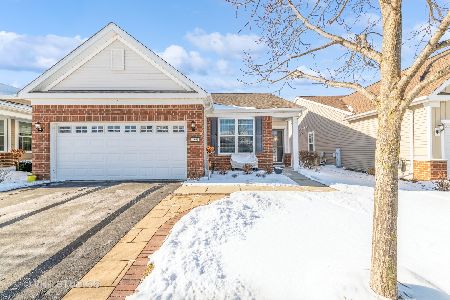2898 Stoney Creek Drive, Elgin, Illinois 60124
$255,000
|
Sold
|
|
| Status: | Closed |
| Sqft: | 1,525 |
| Cost/Sqft: | $169 |
| Beds: | 2 |
| Baths: | 2 |
| Year Built: | 2013 |
| Property Taxes: | $6,297 |
| Days On Market: | 3450 |
| Lot Size: | 0,00 |
Description
sold during processing
Property Specifics
| Single Family | |
| — | |
| — | |
| 2013 | |
| None | |
| MONROE | |
| No | |
| — |
| Kane | |
| Edgewater By Del Webb | |
| 202 / Monthly | |
| Insurance,Clubhouse,Exercise Facilities,Pool,Lawn Care,Snow Removal | |
| Public | |
| Public Sewer | |
| 09347959 | |
| 0629103044 |
Property History
| DATE: | EVENT: | PRICE: | SOURCE: |
|---|---|---|---|
| 4 Nov, 2016 | Sold | $255,000 | MRED MLS |
| 20 Sep, 2016 | Under contract | $257,900 | MRED MLS |
| 20 Sep, 2016 | Listed for sale | $257,900 | MRED MLS |
| 30 Nov, 2021 | Sold | $320,000 | MRED MLS |
| 15 Sep, 2021 | Under contract | $279,000 | MRED MLS |
| 11 Sep, 2021 | Listed for sale | $279,000 | MRED MLS |
Room Specifics
Total Bedrooms: 2
Bedrooms Above Ground: 2
Bedrooms Below Ground: 0
Dimensions: —
Floor Type: Carpet
Full Bathrooms: 2
Bathroom Amenities: Separate Shower,Double Sink
Bathroom in Basement: 0
Rooms: Heated Sun Room
Basement Description: Slab
Other Specifics
| 2 | |
| — | |
| — | |
| — | |
| — | |
| 40X131X86X115 | |
| — | |
| Full | |
| First Floor Bedroom, First Floor Laundry, First Floor Full Bath | |
| Range, Microwave, Dishwasher, Refrigerator, Washer, Dryer, Stainless Steel Appliance(s) | |
| Not in DB | |
| Clubhouse, Pool, Tennis Courts, Sidewalks, Street Lights | |
| — | |
| — | |
| — |
Tax History
| Year | Property Taxes |
|---|---|
| 2016 | $6,297 |
| 2021 | $5,465 |
Contact Agent
Nearby Similar Homes
Nearby Sold Comparables
Contact Agent
Listing Provided By
RE/MAX Excels












