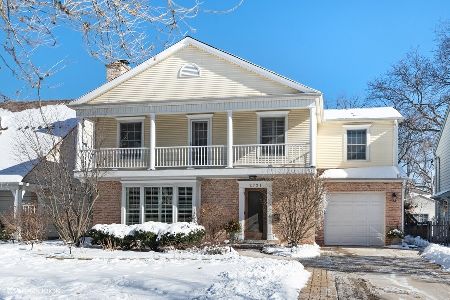2741 Lincolnwood Drive, Evanston, Illinois 60201
$657,000
|
Sold
|
|
| Status: | Closed |
| Sqft: | 1,777 |
| Cost/Sqft: | $377 |
| Beds: | 4 |
| Baths: | 3 |
| Year Built: | 1940 |
| Property Taxes: | $12,528 |
| Days On Market: | 2151 |
| Lot Size: | 0,19 |
Description
Stunning renovation on beautiful tree lined street. First floor master, 4 bedrooms, 2.1 baths at just under 1,800 sq. ft of W/ a finished basement. This property is spacious and filled with custom designer updates and under went an extensive renovation including: All new plumbing, electrical, windows, ductwork, high efficient HVAC; Roof on home and garage is 4 years old; Exterior of home is all masonry; LP siding on the garage with new service and over head garage door; Tray ceilings in the 2nd fl bedrooms with can lights; Vaulted ceiling in the master; Craftsman style doors and crown molding throughout the entire home, Covered outdoor screened in porch on back of the house; And much more...don't miss your chance to call this beauty home!
Property Specifics
| Single Family | |
| — | |
| Georgian | |
| 1940 | |
| Partial | |
| — | |
| No | |
| 0.19 |
| Cook | |
| — | |
| 0 / Not Applicable | |
| None | |
| Public | |
| Public Sewer | |
| 10651568 | |
| 05334130700000 |
Nearby Schools
| NAME: | DISTRICT: | DISTANCE: | |
|---|---|---|---|
|
Grade School
Willard Elementary School |
65 | — | |
|
Middle School
Haven Middle School |
65 | Not in DB | |
|
High School
Evanston Twp High School |
202 | Not in DB | |
Property History
| DATE: | EVENT: | PRICE: | SOURCE: |
|---|---|---|---|
| 18 Apr, 2008 | Sold | $517,000 | MRED MLS |
| 5 Feb, 2008 | Under contract | $549,000 | MRED MLS |
| 5 Feb, 2008 | Listed for sale | $549,000 | MRED MLS |
| 27 Apr, 2020 | Sold | $657,000 | MRED MLS |
| 10 Mar, 2020 | Under contract | $670,000 | MRED MLS |
| 29 Feb, 2020 | Listed for sale | $670,000 | MRED MLS |
Room Specifics
Total Bedrooms: 4
Bedrooms Above Ground: 4
Bedrooms Below Ground: 0
Dimensions: —
Floor Type: Hardwood
Dimensions: —
Floor Type: Hardwood
Dimensions: —
Floor Type: Hardwood
Full Bathrooms: 3
Bathroom Amenities: Double Sink
Bathroom in Basement: 0
Rooms: Recreation Room,Walk In Closet
Basement Description: Finished
Other Specifics
| 1 | |
| Concrete Perimeter | |
| Concrete | |
| Porch Screened | |
| Fenced Yard | |
| 60X139.07 | |
| Unfinished | |
| Full | |
| Vaulted/Cathedral Ceilings, Hardwood Floors, First Floor Bedroom, First Floor Full Bath, Walk-In Closet(s) | |
| Range, Dishwasher, Refrigerator, Stainless Steel Appliance(s) | |
| Not in DB | |
| Curbs, Sidewalks, Street Lights, Street Paved | |
| — | |
| — | |
| Wood Burning |
Tax History
| Year | Property Taxes |
|---|---|
| 2008 | $11,155 |
| 2020 | $12,528 |
Contact Agent
Nearby Similar Homes
Nearby Sold Comparables
Contact Agent
Listing Provided By
ICandy Realty LLC










