276 Governors Lane, Elgin, Illinois 60123
$295,000
|
Sold
|
|
| Status: | Closed |
| Sqft: | 1,858 |
| Cost/Sqft: | $151 |
| Beds: | 2 |
| Baths: | 2 |
| Year Built: | 1990 |
| Property Taxes: | $6,409 |
| Days On Market: | 1741 |
| Lot Size: | 0,08 |
Description
A RARE GEM! One of only three detached homes in desirable Williamsburg Terrace. Spacious living room with gas log fireplace, separate formal dining room with tray ceiling and chair rail. Foyer with 10' ceiling and Palladian window. Eat in kitchen with vaulted ceiling, Palladian window, oak cabinetry with built in desk, island breakfast bar. Quartz counters and backsplash, walk in pantry and laundry hook up with newer Maytag washer & dryer. First floor family room with atrium doors leading to tiered treated wood deck. Master suite has bath with skylight, dual walk in closets, whirlpool tub, separate shower and double bowl vanity. Finished basement has rec room w/dry bar, storage closets and office. Newer high efficiency Carrier GFA furnace and central air, some newer energy efficient windows. Home is in good condition but is being sold "as is" to settle an estate. Convenient location close to shopping, banks and Randall Rd corridor.
Property Specifics
| Single Family | |
| — | |
| Ranch | |
| 1990 | |
| Partial | |
| SHERWOOD | |
| No | |
| 0.08 |
| Kane | |
| — | |
| 185 / Monthly | |
| Insurance,Exterior Maintenance,Lawn Care,Snow Removal | |
| Public | |
| Public Sewer, Sewer-Storm | |
| 11059744 | |
| 0616227034 |
Nearby Schools
| NAME: | DISTRICT: | DISTANCE: | |
|---|---|---|---|
|
Grade School
Hillcrest Elementary School |
46 | — | |
|
Middle School
Kimball Middle School |
46 | Not in DB | |
|
High School
Larkin High School |
46 | Not in DB | |
Property History
| DATE: | EVENT: | PRICE: | SOURCE: |
|---|---|---|---|
| 18 May, 2021 | Sold | $295,000 | MRED MLS |
| 27 Apr, 2021 | Under contract | $279,900 | MRED MLS |
| 20 Apr, 2021 | Listed for sale | $279,900 | MRED MLS |
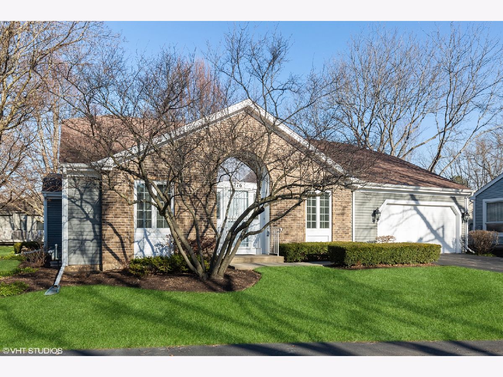
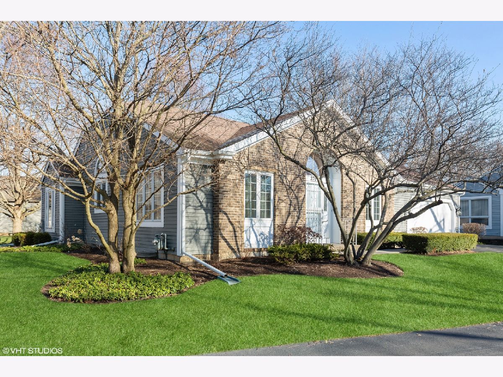
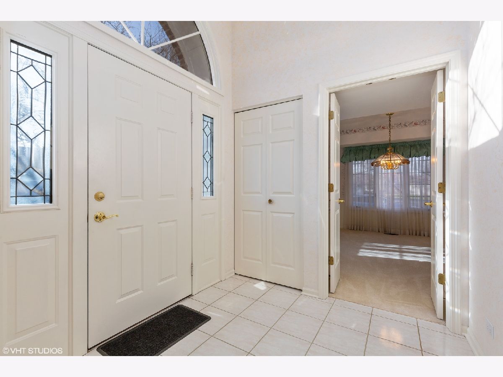
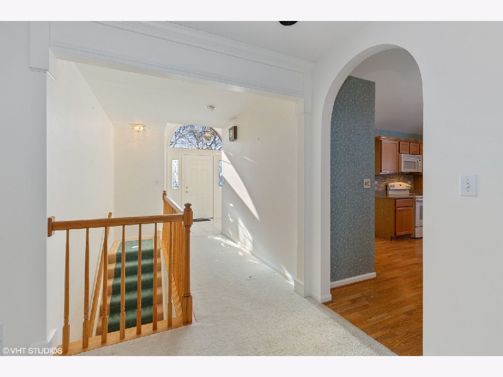
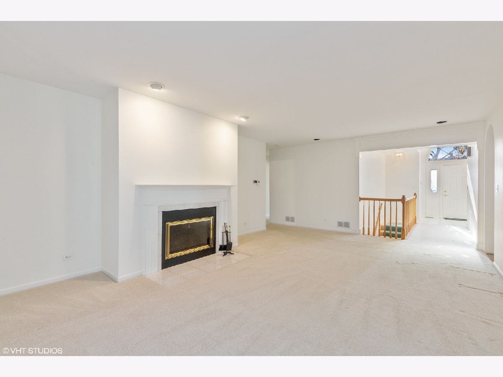
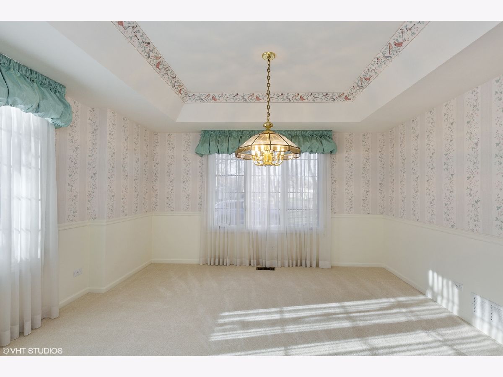
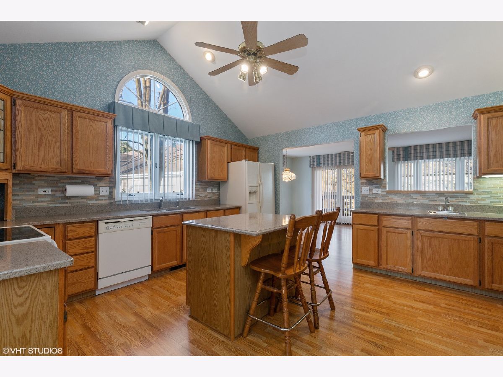
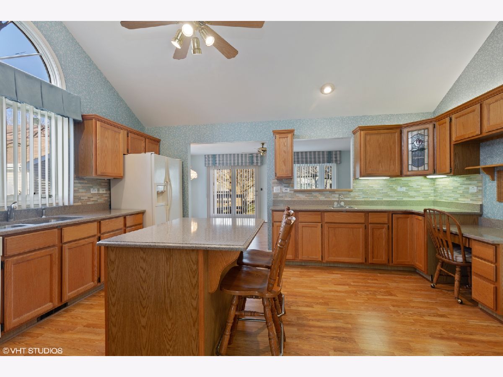
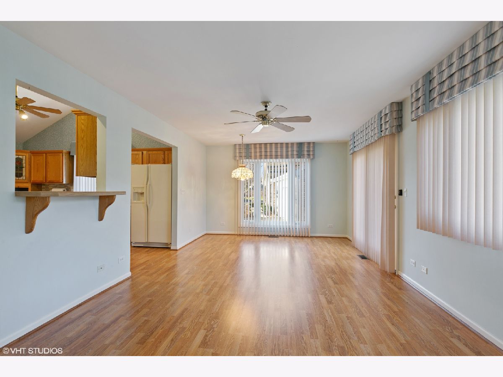
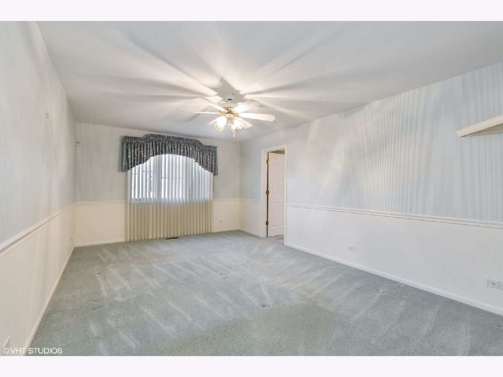
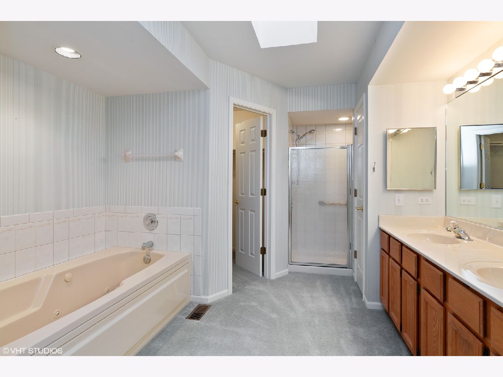
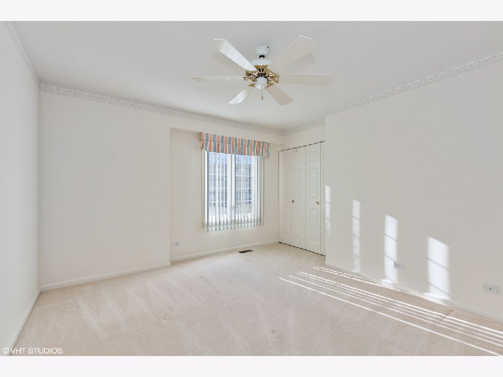
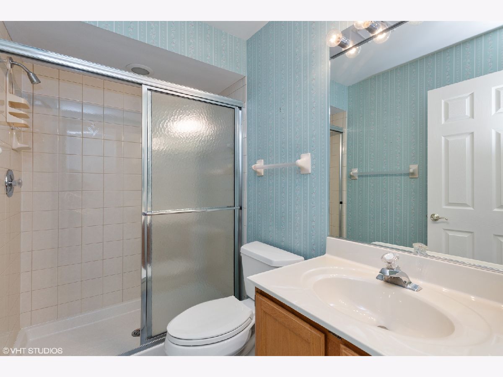
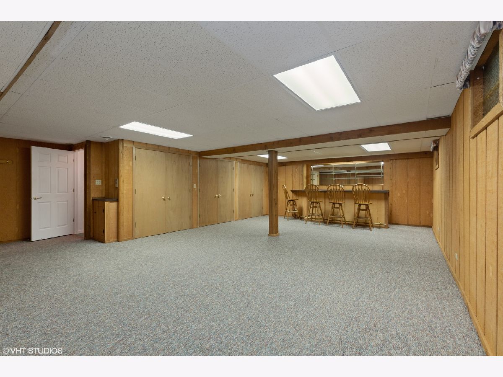
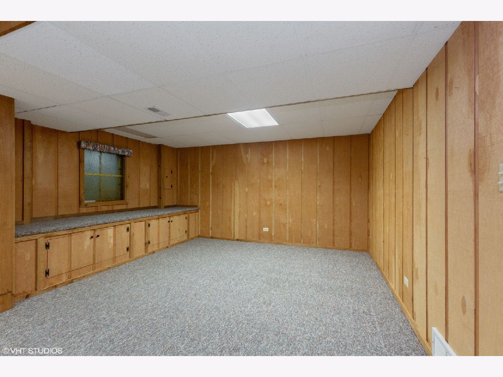
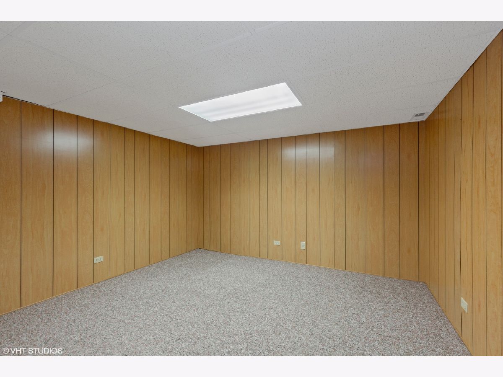
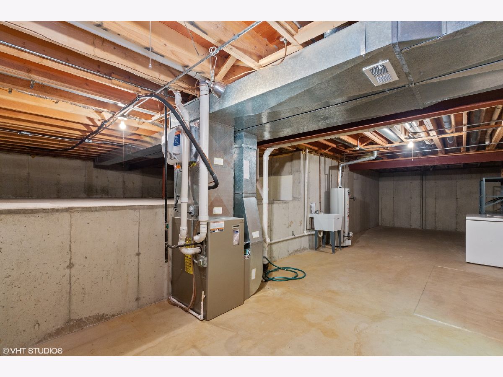
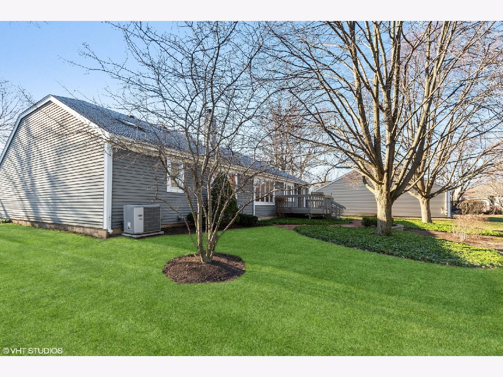
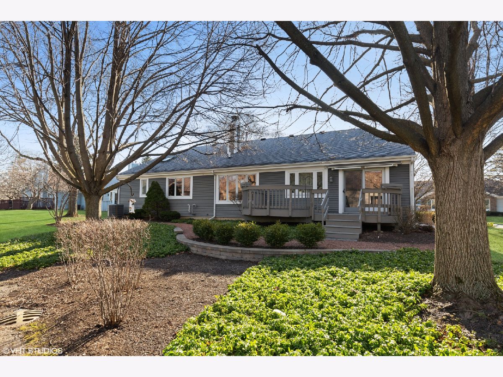
Room Specifics
Total Bedrooms: 2
Bedrooms Above Ground: 2
Bedrooms Below Ground: 0
Dimensions: —
Floor Type: Carpet
Full Bathrooms: 2
Bathroom Amenities: Whirlpool,Separate Shower,Double Sink
Bathroom in Basement: 0
Rooms: Exercise Room,Foyer,Office,Recreation Room
Basement Description: Finished
Other Specifics
| 2 | |
| Concrete Perimeter | |
| Asphalt | |
| Deck, Storms/Screens | |
| Common Grounds,Landscaped | |
| 68 X 53 | |
| Unfinished | |
| Full | |
| First Floor Laundry, First Floor Full Bath, Walk-In Closet(s), Some Carpeting, Drapes/Blinds, Granite Counters, Separate Dining Room, Some Insulated Wndws, Some Storm Doors, Some Wall-To-Wall Cp | |
| Range, Microwave, Dishwasher, Refrigerator, Freezer, Washer, Dryer, Disposal | |
| Not in DB | |
| Street Lights, Street Paved | |
| — | |
| — | |
| Attached Fireplace Doors/Screen, Gas Log |
Tax History
| Year | Property Taxes |
|---|---|
| 2021 | $6,409 |
Contact Agent
Nearby Similar Homes
Nearby Sold Comparables
Contact Agent
Listing Provided By
REMAX Horizon






