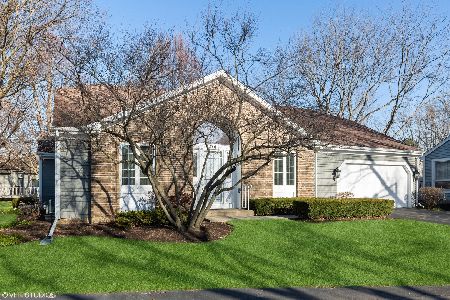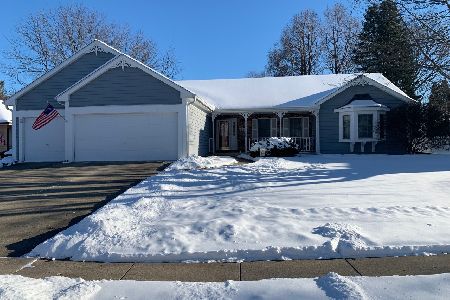290 Governors Lane, Elgin, Illinois 60123
$245,000
|
Sold
|
|
| Status: | Closed |
| Sqft: | 1,821 |
| Cost/Sqft: | $137 |
| Beds: | 2 |
| Baths: | 3 |
| Year Built: | 1988 |
| Property Taxes: | $6,328 |
| Days On Market: | 2840 |
| Lot Size: | 0,10 |
Description
Spacious & gracious detached three bedroom ranch in Williamsburg Terrace! Large living rm features vaulted ceiling, gas log fireplace, atrium doors to treated wood deck, Palladian window & custom plantation shutters. Formal dining rm, cozy den/TV rm, eat in kitchen w/oak cabinetry, all new LG appliances in '16, bay window breakfast nook, pantry & hdwd floors. Roomy master suite w/ vaulted ceiling, Palladian window, en suite bath w/double bowl vanity, whirlpool tub, separate shower, skylight & twin walk in closets. 2nd bdrm w/plantation shutters, guest bath, first floor laundry, including washer & dryer. Welcoming foyer w/hdwd floors & open staircase to professionally finished basement. Lower level includes big family rm w/gas log fireplace flanked by custom oak built in bookcases. Attached oak planning/sewing desk, 3rd bdrm ideal for overnight house guests, 3rd full bath & plenty of storage space. Private enclave of only 13 homes, carefree lifestyle w/lawn care & snow removal provided!
Property Specifics
| Single Family | |
| — | |
| Ranch | |
| 1988 | |
| Partial | |
| OAKWOOD | |
| No | |
| 0.1 |
| Kane | |
| — | |
| 185 / Monthly | |
| Insurance,Exterior Maintenance,Lawn Care,Snow Removal | |
| Public | |
| Public Sewer, Sewer-Storm | |
| 09919772 | |
| 0616227032 |
Property History
| DATE: | EVENT: | PRICE: | SOURCE: |
|---|---|---|---|
| 16 Jul, 2018 | Sold | $245,000 | MRED MLS |
| 10 Jun, 2018 | Under contract | $249,900 | MRED MLS |
| — | Last price change | $259,900 | MRED MLS |
| 17 Apr, 2018 | Listed for sale | $259,900 | MRED MLS |
Room Specifics
Total Bedrooms: 3
Bedrooms Above Ground: 2
Bedrooms Below Ground: 1
Dimensions: —
Floor Type: Carpet
Dimensions: —
Floor Type: Carpet
Full Bathrooms: 3
Bathroom Amenities: Whirlpool,Separate Shower,Double Sink
Bathroom in Basement: 1
Rooms: Den,Foyer
Basement Description: Finished
Other Specifics
| 2 | |
| Concrete Perimeter | |
| Asphalt | |
| Deck | |
| Common Grounds,Landscaped | |
| 68' X 63' | |
| Unfinished | |
| Full | |
| Vaulted/Cathedral Ceilings, Skylight(s), Hardwood Floors, First Floor Bedroom, First Floor Laundry, First Floor Full Bath | |
| Range, Microwave, Dishwasher, Refrigerator, Washer, Dryer, Disposal | |
| Not in DB | |
| Water Rights, Street Lights, Street Paved | |
| — | |
| — | |
| Attached Fireplace Doors/Screen, Gas Log |
Tax History
| Year | Property Taxes |
|---|---|
| 2018 | $6,328 |
Contact Agent
Nearby Similar Homes
Nearby Sold Comparables
Contact Agent
Listing Provided By
RE/MAX Horizon








