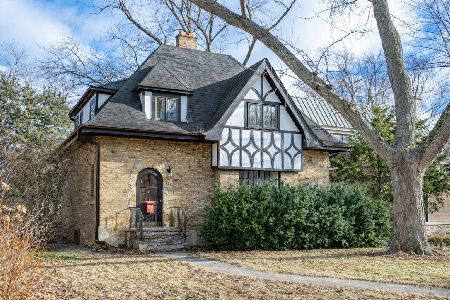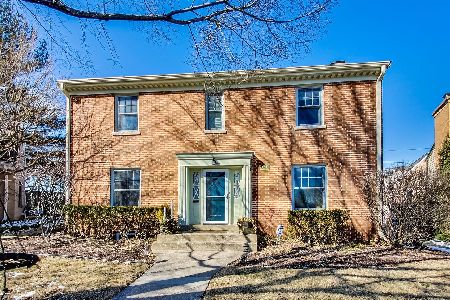2761 Gross Point Road, Evanston, Illinois 60201
$455,000
|
Sold
|
|
| Status: | Closed |
| Sqft: | 1,674 |
| Cost/Sqft: | $280 |
| Beds: | 4 |
| Baths: | 2 |
| Year Built: | 1942 |
| Property Taxes: | $10,578 |
| Days On Market: | 2465 |
| Lot Size: | 0,20 |
Description
WILLARD school district!! Sitting on top of a hill, this updated 4 large bedroom, 2 full bath brick Cape Cod overlooks the beautiful 20-acre LOVELACE PARK in northwest Evanston. New hardwood floors, quality double hung windows and upgraded exterior doors. Granite kitchen with new stainless-steel appliances looks onto a sundeck ready for BBQs and entertaining. Energy efficiency upgrades completed through ENERGY STAR with a Silver rating. Cozy electric fireplace for the winter months, a QuietCool whole-house fan for fresh air on summer nights. Lower level includes a 5th bedroom or TV room, separate storage area, laundry room with a gas dryer and an ample attached garage. Use the new 10' x 8' Tuff Shed to store bikes, sleds and other equipment. New asphalt driveway fits three vehicles. Peace of mind with an ADT security system already installed. Professionally landscaped and fenced yard for privacy. Only blocks from Willard Elementary and 5-minutes to the Central Street Metra station.
Property Specifics
| Single Family | |
| — | |
| Cape Cod | |
| 1942 | |
| Walkout | |
| — | |
| No | |
| 0.2 |
| Cook | |
| — | |
| 0 / Not Applicable | |
| None | |
| Public | |
| Public Sewer | |
| 10370036 | |
| 05333080050000 |
Property History
| DATE: | EVENT: | PRICE: | SOURCE: |
|---|---|---|---|
| 20 Jun, 2016 | Sold | $371,000 | MRED MLS |
| 3 May, 2016 | Under contract | $375,000 | MRED MLS |
| — | Last price change | $399,000 | MRED MLS |
| 4 Sep, 2015 | Listed for sale | $450,000 | MRED MLS |
| 17 Jul, 2019 | Sold | $455,000 | MRED MLS |
| 6 Jun, 2019 | Under contract | $469,000 | MRED MLS |
| 7 May, 2019 | Listed for sale | $469,000 | MRED MLS |
Room Specifics
Total Bedrooms: 4
Bedrooms Above Ground: 4
Bedrooms Below Ground: 0
Dimensions: —
Floor Type: Carpet
Dimensions: —
Floor Type: Hardwood
Dimensions: —
Floor Type: Hardwood
Full Bathrooms: 2
Bathroom Amenities: Soaking Tub
Bathroom in Basement: 0
Rooms: Deck,Storage
Basement Description: Partially Finished
Other Specifics
| 1 | |
| Concrete Perimeter | |
| Concrete | |
| Deck, Fire Pit | |
| Fenced Yard | |
| 70 X 159X 42 X 151 | |
| — | |
| — | |
| Hardwood Floors, First Floor Bedroom | |
| Range, Microwave, Dishwasher, Refrigerator, Washer, Dryer | |
| Not in DB | |
| Tennis Courts, Sidewalks, Street Lights, Street Paved | |
| — | |
| — | |
| Electric |
Tax History
| Year | Property Taxes |
|---|---|
| 2016 | $12,623 |
| 2019 | $10,578 |
Contact Agent
Nearby Similar Homes
Nearby Sold Comparables
Contact Agent
Listing Provided By
Berkshire Hathaway HomeServices KoenigRubloff










