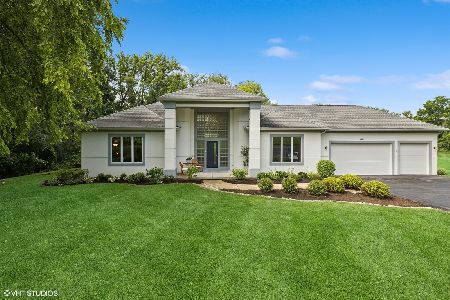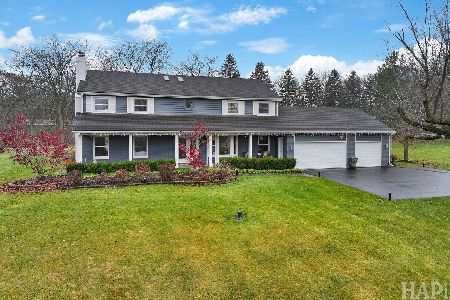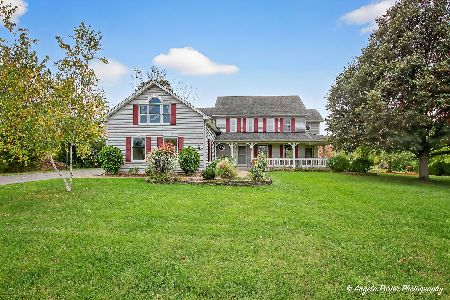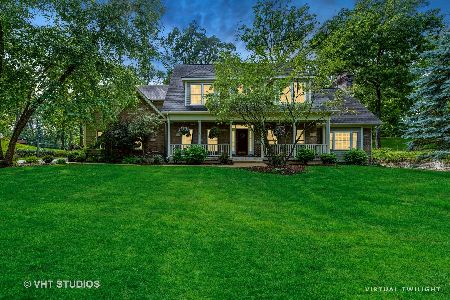2780 Nish Road, Crystal Lake, Illinois 60012
$760,000
|
Sold
|
|
| Status: | Closed |
| Sqft: | 5,400 |
| Cost/Sqft: | $255 |
| Beds: | 5 |
| Baths: | 7 |
| Year Built: | 1999 |
| Property Taxes: | $30,450 |
| Days On Market: | 2450 |
| Lot Size: | 14,32 |
Description
AUCTION: Previously listed at $1.375M. Will consider all offers at or Above $650K. Open Daily 1-4PM & by Appt. Venture up the winding drive and admire 2870 Nish Road. This impressive chalet sits on a gorgeous 14+-acre property surrounded by trees. This luxurious four-season estate has a blend of indoor, outdoor, and in-between spaces for entertaining or everyday living. Take in the views or watch grazing deer from your multi-level deck or screened-in porch or cuddle by the striking stone fireplace on chilly evenings. Host family and friends for long summer weekends to swim, frolic on the private beach, and roast marshmallows over the fire pit. They'll enjoy their own private cabin, while you retreat to your serene master sanctuary.
Property Specifics
| Single Family | |
| — | |
| Traditional | |
| 1999 | |
| Walkout | |
| — | |
| Yes | |
| 14.32 |
| Mc Henry | |
| — | |
| 0 / Not Applicable | |
| None | |
| Private Well | |
| Septic-Private | |
| 10401635 | |
| 1424300055 |
Nearby Schools
| NAME: | DISTRICT: | DISTANCE: | |
|---|---|---|---|
|
Grade School
Prairie Grove Elementary School |
46 | — | |
|
Middle School
Prairie Grove Junior High School |
46 | Not in DB | |
|
High School
Prairie Ridge High School |
155 | Not in DB | |
Property History
| DATE: | EVENT: | PRICE: | SOURCE: |
|---|---|---|---|
| 24 Jul, 2019 | Sold | $760,000 | MRED MLS |
| 2 Jul, 2019 | Under contract | $1,375,000 | MRED MLS |
| — | Last price change | $1,375,000 | MRED MLS |
| 3 Jun, 2019 | Listed for sale | $1,375,000 | MRED MLS |
| 20 Sep, 2021 | Sold | $1,399,000 | MRED MLS |
| 20 Jul, 2021 | Under contract | $1,399,000 | MRED MLS |
| 13 Jul, 2021 | Listed for sale | $1,399,000 | MRED MLS |
Room Specifics
Total Bedrooms: 5
Bedrooms Above Ground: 5
Bedrooms Below Ground: 0
Dimensions: —
Floor Type: Carpet
Dimensions: —
Floor Type: Carpet
Dimensions: —
Floor Type: Carpet
Dimensions: —
Floor Type: —
Full Bathrooms: 7
Bathroom Amenities: Separate Shower,Double Sink,Soaking Tub
Bathroom in Basement: 1
Rooms: Bedroom 5,Game Room,Workshop,Other Room,Screened Porch,Eating Area,Den,Enclosed Porch
Basement Description: Finished
Other Specifics
| 5 | |
| — | |
| — | |
| Deck, Hot Tub | |
| Irregular Lot | |
| 237X136X378X226X241X503X60 | |
| — | |
| Full | |
| Vaulted/Cathedral Ceilings, Hot Tub, Hardwood Floors, First Floor Bedroom, First Floor Laundry, First Floor Full Bath | |
| Double Oven, Range, Dishwasher, Refrigerator | |
| Not in DB | |
| — | |
| — | |
| — | |
| — |
Tax History
| Year | Property Taxes |
|---|---|
| 2019 | $30,450 |
| 2021 | $26,116 |
Contact Agent
Nearby Similar Homes
Nearby Sold Comparables
Contact Agent
Listing Provided By
@properties








