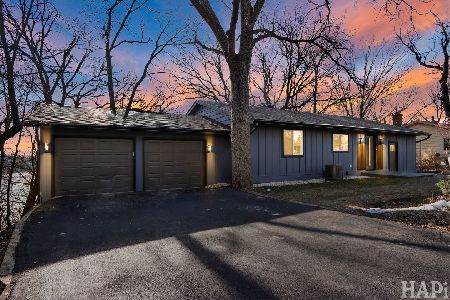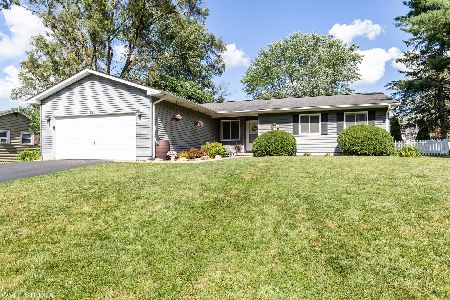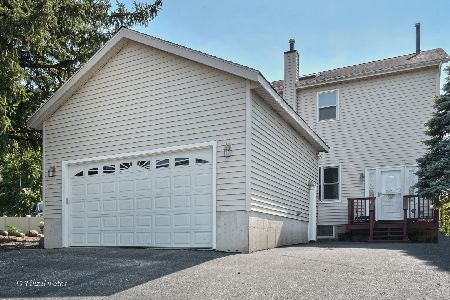2813 Crystal Lake Road, Cary, Illinois 60013
$188,000
|
Sold
|
|
| Status: | Closed |
| Sqft: | 1,664 |
| Cost/Sqft: | $120 |
| Beds: | 3 |
| Baths: | 2 |
| Year Built: | 1979 |
| Property Taxes: | $7,103 |
| Days On Market: | 2399 |
| Lot Size: | 1,01 |
Description
Custom built 1.5 story contemporary style home nestled on 1.01 acres. Bright open floor plan features 3 bedrooms and 2 full bath. Fresh paint and new flooring throughout. Spacious eat-in kitchen with sliding glass door overlooking the beautiful backyard. Cozy family room with vaulted ceiling and chic Swedish Fireplace. Master bedroom with large walk-in closet and full bath are located on the 2nd floor. Large storage closet and 10x14 finished room located in full basement. Dormered attic and 9x10 attached exterior shed provide for plenty of storage. Within close proximity to shopping, dining and train. Only the original owners have lived here!
Property Specifics
| Single Family | |
| — | |
| Contemporary | |
| 1979 | |
| Full | |
| — | |
| No | |
| 1.01 |
| Mc Henry | |
| — | |
| 0 / Not Applicable | |
| None | |
| Private Well | |
| Septic-Private | |
| 10436714 | |
| 1901102028 |
Nearby Schools
| NAME: | DISTRICT: | DISTANCE: | |
|---|---|---|---|
|
Grade School
Deer Path Elementary School |
26 | — | |
|
Middle School
Cary Junior High School |
26 | Not in DB | |
|
High School
Cary-grove Community High School |
155 | Not in DB | |
Property History
| DATE: | EVENT: | PRICE: | SOURCE: |
|---|---|---|---|
| 7 Oct, 2019 | Sold | $188,000 | MRED MLS |
| 10 Sep, 2019 | Under contract | $199,000 | MRED MLS |
| — | Last price change | $209,000 | MRED MLS |
| 1 Jul, 2019 | Listed for sale | $225,000 | MRED MLS |
Room Specifics
Total Bedrooms: 3
Bedrooms Above Ground: 3
Bedrooms Below Ground: 0
Dimensions: —
Floor Type: Carpet
Dimensions: —
Floor Type: Carpet
Full Bathrooms: 2
Bathroom Amenities: Soaking Tub
Bathroom in Basement: 0
Rooms: Sitting Room
Basement Description: Partially Finished
Other Specifics
| 1 | |
| Concrete Perimeter | |
| Asphalt | |
| Deck | |
| — | |
| 39204 | |
| Dormer | |
| None | |
| Vaulted/Cathedral Ceilings, Wood Laminate Floors, First Floor Bedroom, First Floor Full Bath | |
| Range, Dishwasher, Refrigerator, Washer, Dryer | |
| Not in DB | |
| — | |
| — | |
| — | |
| — |
Tax History
| Year | Property Taxes |
|---|---|
| 2019 | $7,103 |
Contact Agent
Nearby Similar Homes
Nearby Sold Comparables
Contact Agent
Listing Provided By
RE/MAX Unlimited Northwest











