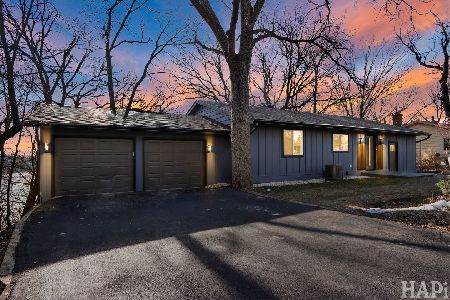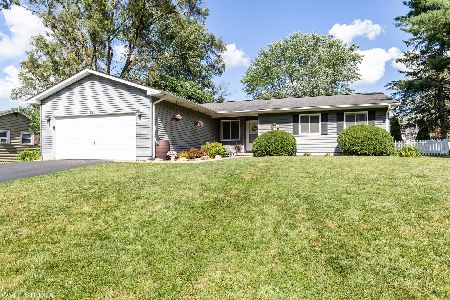6102 Londonderry Drive, Cary, Illinois 60013
$259,900
|
Sold
|
|
| Status: | Closed |
| Sqft: | 2,642 |
| Cost/Sqft: | $98 |
| Beds: | 4 |
| Baths: | 3 |
| Year Built: | 1978 |
| Property Taxes: | $6,824 |
| Days On Market: | 3830 |
| Lot Size: | 0,47 |
Description
Lovely 4 bd 2.1 ba 2 story home nestled in serene beauty on nearly half acre. Clean and freshly painted and ready for you to move in. Flowing floor plan, hardwood foyer through large kitchen, skylights, 2 fireplaces, first floor laundry room with lots of cabinets, updated baths, reverse osmosis system, and a basement. Enjoy views of Lake Killarney from the welcoming and gracious front porch, private and entertaining deck, or the Fabulous 15X30 sun room that boasts fireplace, hot tub and built in gas grill. Lake Killarney is an 80 acre, spring fed lake, with exclusive lake rights to residents. Enjoy swimming, fishing, row-boating, canoeing, sail-boating or just come on down to one of the two beaches and enjoy a picnic. You'll want to take part in all of the fun annual community events - fishing derby and pig roast, giant garage sale, easter egg hunt, halloween party to name a few. Feels like you're away on vacation, yet only minutes to train, schools and shopping!
Property Specifics
| Single Family | |
| — | |
| — | |
| 1978 | |
| Full | |
| — | |
| No | |
| 0.47 |
| Mc Henry | |
| — | |
| 240 / Annual | |
| Insurance,Lake Rights | |
| Community Well | |
| Septic-Private | |
| 08999804 | |
| 1901102001 |
Property History
| DATE: | EVENT: | PRICE: | SOURCE: |
|---|---|---|---|
| 11 Sep, 2015 | Sold | $259,900 | MRED MLS |
| 4 Aug, 2015 | Under contract | $259,900 | MRED MLS |
| 1 Aug, 2015 | Listed for sale | $259,900 | MRED MLS |
Room Specifics
Total Bedrooms: 4
Bedrooms Above Ground: 4
Bedrooms Below Ground: 0
Dimensions: —
Floor Type: Carpet
Dimensions: —
Floor Type: Carpet
Dimensions: —
Floor Type: Carpet
Full Bathrooms: 3
Bathroom Amenities: —
Bathroom in Basement: 0
Rooms: Deck,Eating Area,Sun Room
Basement Description: Unfinished
Other Specifics
| 2 | |
| Concrete Perimeter | |
| Asphalt | |
| Deck, Porch, Hot Tub, Storms/Screens | |
| Cul-De-Sac,Water Rights,Water View | |
| 20,520 SF | |
| — | |
| Full | |
| Vaulted/Cathedral Ceilings, Skylight(s), Hot Tub, Hardwood Floors, First Floor Laundry | |
| Range, Microwave, Dishwasher, Refrigerator, Washer, Dryer | |
| Not in DB | |
| — | |
| — | |
| — | |
| Gas Log, Gas Starter |
Tax History
| Year | Property Taxes |
|---|---|
| 2015 | $6,824 |
Contact Agent
Nearby Similar Homes
Nearby Sold Comparables
Contact Agent
Listing Provided By
Century 21 Affiliated










