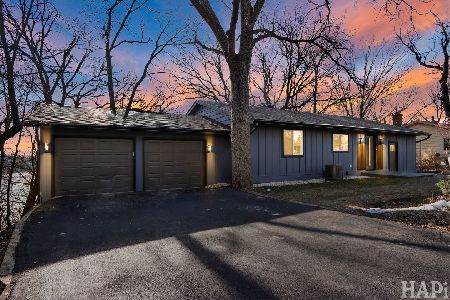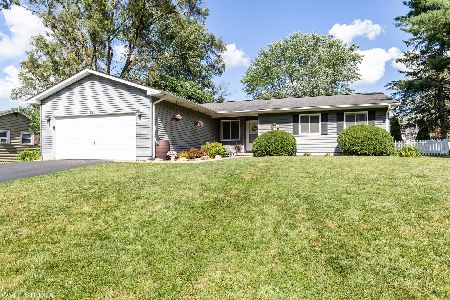6110 Londonderry Drive, Cary, Illinois 60013
$331,500
|
Sold
|
|
| Status: | Closed |
| Sqft: | 3,494 |
| Cost/Sqft: | $94 |
| Beds: | 4 |
| Baths: | 4 |
| Year Built: | 1980 |
| Property Taxes: | $8,780 |
| Days On Market: | 3804 |
| Lot Size: | 0,91 |
Description
So much for the money and updated too! Almost 1 acre wooded compound includes 3494 square foot main home with 4+ bedrooms and 4 baths, full finished basement, heated 2 car garage with workroom. Kitchen has newer cabinets, ss appliances, large pantry, baths have been freshened, master boasts en-suite bath with large walk-in shower and body sprays, screened porch for relaxing. Guest cottage has kitchenette with new cabinets and appliances, full bath with stackable laundry, full finished basement and attached 2.5 car garage. Both buildings have all new carpet, fresh paint inside and out, Brazilian cherry floors, new appliances (including washers and dryers), new Trane furnace and a/c unit. Beautiful views out every window! Large shed for all the lake toys! Across the street from private beach on beautiful lake Killarney.
Property Specifics
| Single Family | |
| — | |
| — | |
| 1980 | |
| Full | |
| CUSTOM | |
| No | |
| 0.91 |
| Mc Henry | |
| — | |
| 213 / Annual | |
| None | |
| Community Well | |
| Septic-Private | |
| 09022318 | |
| 1901102023 |
Nearby Schools
| NAME: | DISTRICT: | DISTANCE: | |
|---|---|---|---|
|
Grade School
Deer Path Elementary School |
26 | — | |
|
Middle School
Cary Junior High School |
26 | Not in DB | |
|
High School
Cary-grove Community High School |
155 | Not in DB | |
Property History
| DATE: | EVENT: | PRICE: | SOURCE: |
|---|---|---|---|
| 29 Sep, 2015 | Sold | $331,500 | MRED MLS |
| 29 Aug, 2015 | Under contract | $329,000 | MRED MLS |
| 26 Aug, 2015 | Listed for sale | $329,000 | MRED MLS |
Room Specifics
Total Bedrooms: 5
Bedrooms Above Ground: 4
Bedrooms Below Ground: 1
Dimensions: —
Floor Type: Carpet
Dimensions: —
Floor Type: Carpet
Dimensions: —
Floor Type: Hardwood
Dimensions: —
Floor Type: —
Full Bathrooms: 4
Bathroom Amenities: —
Bathroom in Basement: 1
Rooms: Bedroom 5,Den,Eating Area,Loft
Basement Description: Finished,Exterior Access
Other Specifics
| 4 | |
| — | |
| — | |
| Patio, Porch Screened, Brick Paver Patio | |
| Cul-De-Sac,Irregular Lot,Water View,Wooded | |
| 16X72X164X55X144 | |
| — | |
| Full | |
| Hardwood Floors, First Floor Bedroom, In-Law Arrangement, First Floor Full Bath | |
| — | |
| Not in DB | |
| — | |
| — | |
| — | |
| — |
Tax History
| Year | Property Taxes |
|---|---|
| 2015 | $8,780 |
Contact Agent
Nearby Similar Homes
Nearby Sold Comparables
Contact Agent
Listing Provided By
Keller Williams Infinity










