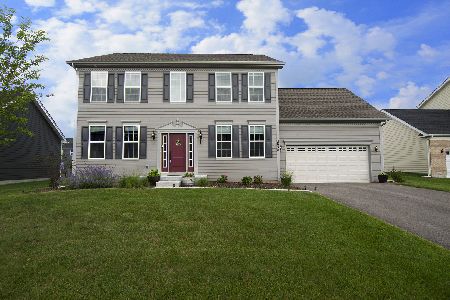2821 Stoney Creek Drive, Elgin, Illinois 60124
$317,500
|
Sold
|
|
| Status: | Closed |
| Sqft: | 2,597 |
| Cost/Sqft: | $131 |
| Beds: | 3 |
| Baths: | 2 |
| Year Built: | 2007 |
| Property Taxes: | $9,063 |
| Days On Market: | 4775 |
| Lot Size: | 0,00 |
Description
"Del Webb 55+ Lifestyle Community" 3 Bedrooms + Den/Craft Rm & 2 Full Baths. A designer look with a Fam. Rm, Din. Rm and a Garden Rm for entertaining. Special features: 2 Bay Windows, Hrdwd Floors, 42" Cherry Cabinets-extended with Corian Cntrs & laundry has a custom sink w/ Cabs & Full sized W/D. Extended Garage gives you extra storage with a side yard and corner lot for privacy.
Property Specifics
| Single Family | |
| — | |
| Ranch | |
| 2007 | |
| None | |
| SOMERSET | |
| No | |
| — |
| Kane | |
| Edgewater By Del Webb | |
| 191 / Monthly | |
| Insurance,Security,Clubhouse,Exercise Facilities,Pool,Lawn Care,Snow Removal | |
| Public | |
| Sewer-Storm | |
| 08262874 | |
| 0629128007 |
Property History
| DATE: | EVENT: | PRICE: | SOURCE: |
|---|---|---|---|
| 12 Apr, 2013 | Sold | $317,500 | MRED MLS |
| 12 Mar, 2013 | Under contract | $340,000 | MRED MLS |
| 3 Feb, 2013 | Listed for sale | $340,000 | MRED MLS |
Room Specifics
Total Bedrooms: 3
Bedrooms Above Ground: 3
Bedrooms Below Ground: 0
Dimensions: —
Floor Type: Carpet
Dimensions: —
Floor Type: Carpet
Full Bathrooms: 2
Bathroom Amenities: Separate Shower,Double Sink,Soaking Tub
Bathroom in Basement: —
Rooms: Den,Eating Area,Heated Sun Room,Walk In Closet
Basement Description: None
Other Specifics
| 2 | |
| Concrete Perimeter | |
| Asphalt | |
| Patio, Storms/Screens | |
| Corner Lot,Landscaped | |
| 60 X 112 | |
| Unfinished | |
| Full | |
| First Floor Bedroom, First Floor Laundry, First Floor Full Bath | |
| Double Oven, Range, Microwave, Dishwasher, Refrigerator, Washer, Dryer, Disposal | |
| Not in DB | |
| Clubhouse, Pool, Tennis Courts, Sidewalks | |
| — | |
| — | |
| — |
Tax History
| Year | Property Taxes |
|---|---|
| 2013 | $9,063 |
Contact Agent
Nearby Similar Homes
Nearby Sold Comparables
Contact Agent
Listing Provided By
Clinnin Associates, Inc.










