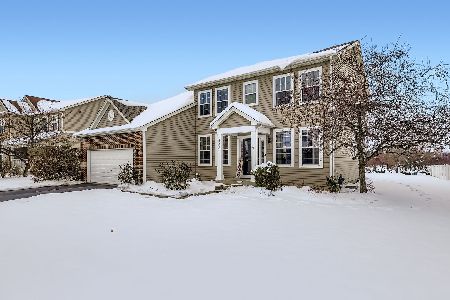2826 Old Glory Drive, Yorkville, Illinois 60560
$460,000
|
Sold
|
|
| Status: | Closed |
| Sqft: | 3,617 |
| Cost/Sqft: | $129 |
| Beds: | 4 |
| Baths: | 4 |
| Year Built: | 2005 |
| Property Taxes: | $11,898 |
| Days On Market: | 1463 |
| Lot Size: | 0,31 |
Description
BACK on market with popular demand!! Don't delay, make your appt today - original deal fell apart due to buyer's failed financing.....this is READY for quick closing - opportunity knocks - appraisal, survey, etc are DONE! Available for showings on short notice. ~~~ STUNNING formal model home....loaded with upgrades....including "smart home" features, inside & out! Awesome floorplan with staircase located in rear family room - allowing for open & airy front foyer! Main level features spacious rooms throughout including formal dining, formal living, Butler's pantry, laundry/mud room, separate office with vaulted ceilings, family room, & kitchen with a large walk-in pantry. Kitchen upgrades include NEW stainless steel appliances ('21!), new high-end sink & faucet, granite counters, Maple cabinetry and newer backsplash. Lights are set up as "smart home" feature - Hi-tech "Merkury" bulbs are voice-controlled with an app! ~~~ The gas fireplace and abundance of windows make a statement in two-story family room - the perfect combo of a naturally-lit, yet cozy atmosphere! ~~~ 3 FULL BATHROOMS are located on the second floors, including a guest bedroom with an en-suite bathroom....perfect for in-law arrangement. All bedrooms are generously-sized with large closets with motion-sensor lights! ~~~ Nearly $40,000 invested into the exterior living space and landscape!! Extensive hardscape updates include oversized patio, and many decorative accessories/statuaries. Enjoy low-maintenance landscaping with an integrated irrigation system....set up on timers and includes watering of hanging planters and urns -- the sellers thought of everything! Arlo cameras included, as well. ~~~ BRAND NEW ROOF installed Oct '20! ALL APPLIANCES included - kitchen plus washer & dryer! Extra bonuses include dual-zoned HVAC, new storm door & epoxy-coated garage floors. DEEP-POUR basement features bathroom ROUGH-IN with nice layout - already equipped with active radon mitigation system....and READY for your dream bonus entertainment space! ~~ Grand Reserve community features something for everyone: on-site elementary school for Grades K-6th, walking trails, open space, parks, baseball field, AQUATIC center with lap pool & 2 kids' pool, and 5000-sq-ft clubhouse for all your events!!
Property Specifics
| Single Family | |
| — | |
| Traditional | |
| 2005 | |
| Full | |
| — | |
| No | |
| 0.31 |
| Kendall | |
| Grande Reserve | |
| 80 / Monthly | |
| Clubhouse,Pool | |
| Public | |
| Public Sewer | |
| 11304765 | |
| 0214355001 |
Nearby Schools
| NAME: | DISTRICT: | DISTANCE: | |
|---|---|---|---|
|
Grade School
Grande Reserve Elementary School |
115 | — | |
|
Middle School
Yorkville Middle School |
115 | Not in DB | |
|
High School
Yorkville High School |
115 | Not in DB | |
Property History
| DATE: | EVENT: | PRICE: | SOURCE: |
|---|---|---|---|
| 23 Feb, 2012 | Sold | $209,000 | MRED MLS |
| 19 Jan, 2012 | Under contract | $220,000 | MRED MLS |
| 10 Jan, 2012 | Listed for sale | $220,000 | MRED MLS |
| 31 Jul, 2015 | Sold | $274,000 | MRED MLS |
| 17 Jun, 2015 | Under contract | $279,900 | MRED MLS |
| 15 Jun, 2015 | Listed for sale | $279,900 | MRED MLS |
| 9 Feb, 2022 | Sold | $460,000 | MRED MLS |
| 22 Jan, 2022 | Under contract | $464,900 | MRED MLS |
| 14 Jan, 2022 | Listed for sale | $464,900 | MRED MLS |
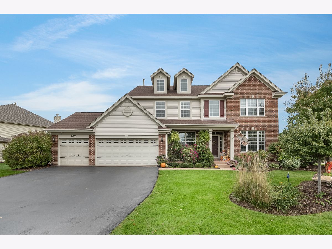
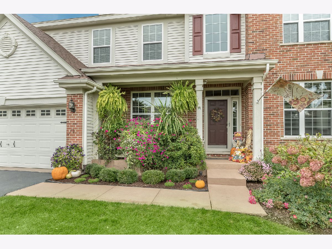
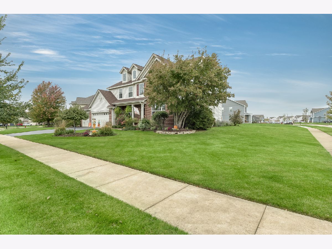
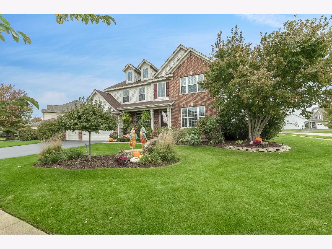
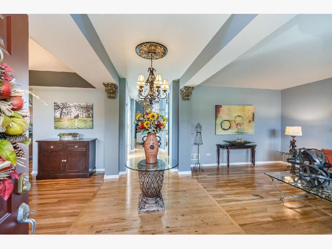
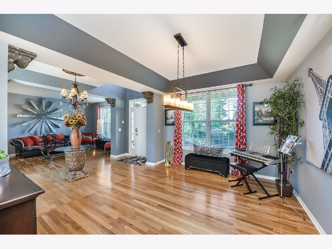
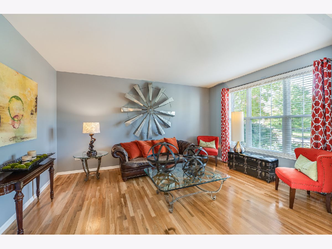
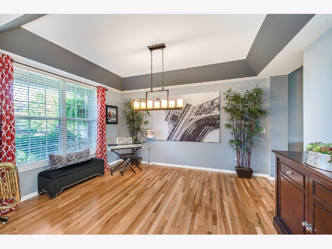
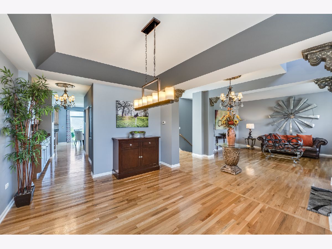
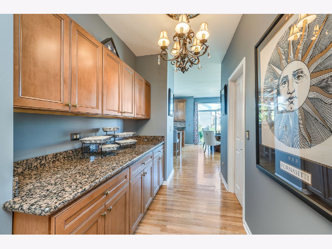
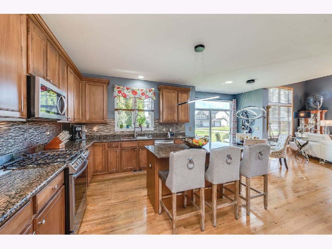
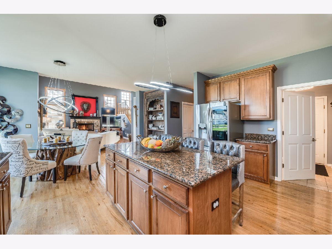
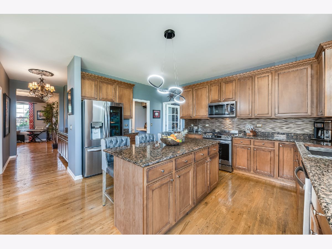
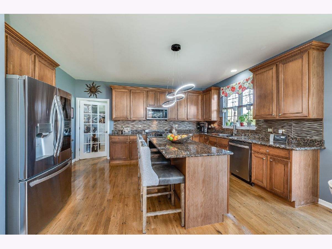
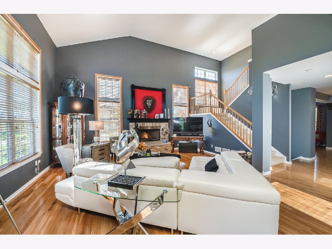
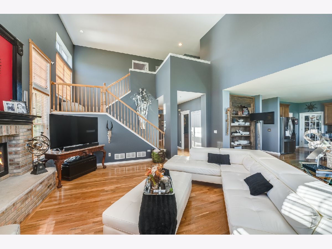
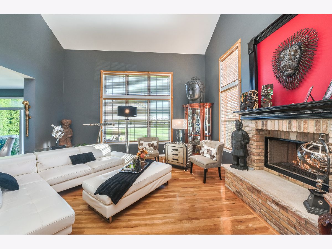
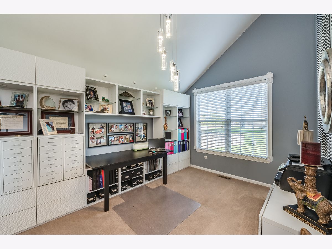
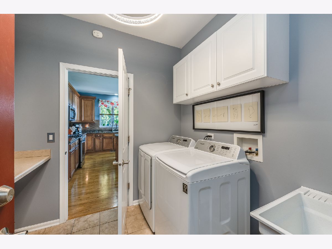
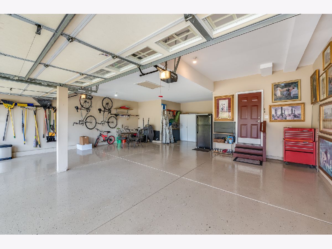
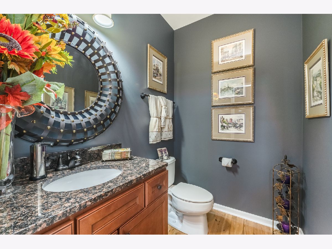
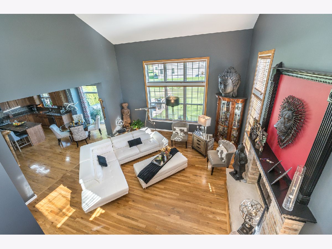
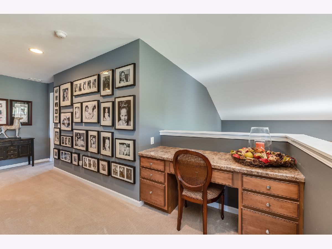
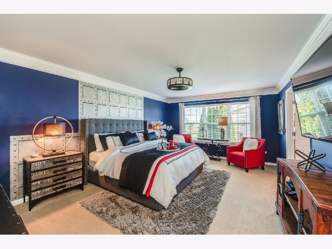
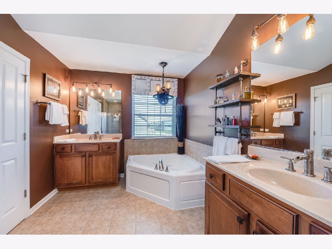
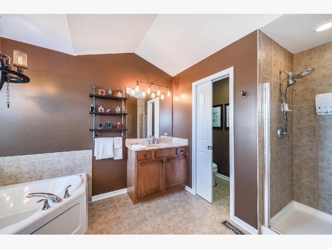
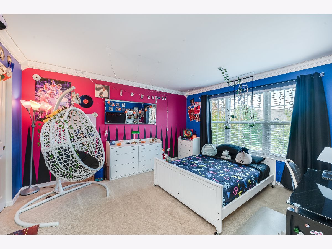
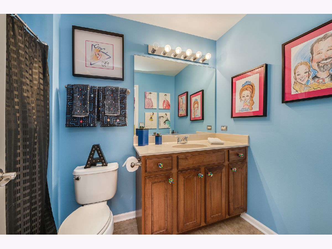
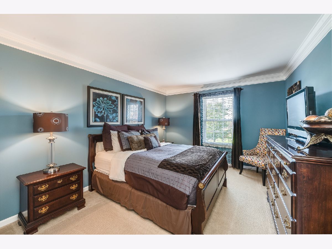
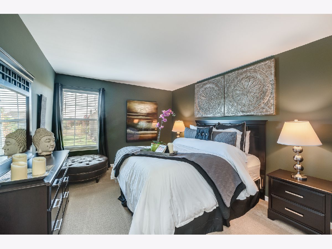
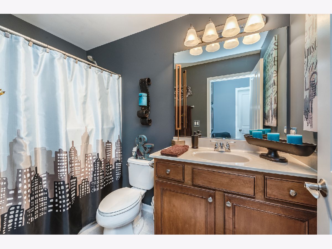
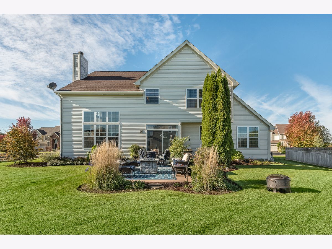
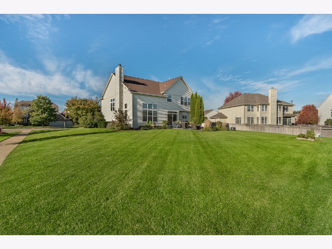
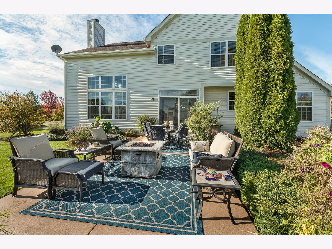
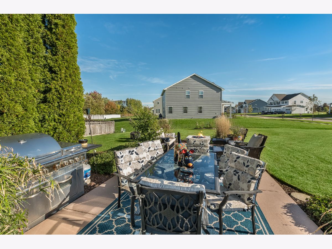
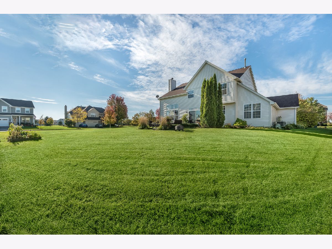
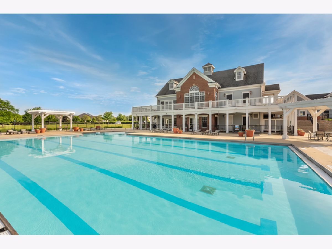
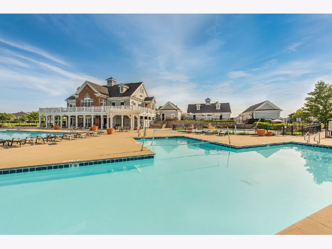
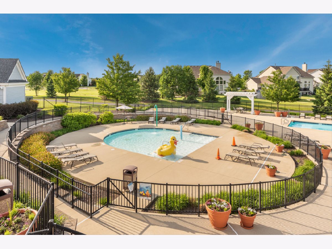
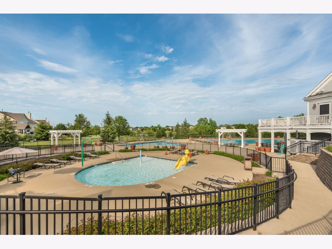
Room Specifics
Total Bedrooms: 4
Bedrooms Above Ground: 4
Bedrooms Below Ground: 0
Dimensions: —
Floor Type: Carpet
Dimensions: —
Floor Type: Carpet
Dimensions: —
Floor Type: Carpet
Full Bathrooms: 4
Bathroom Amenities: Separate Shower,Double Sink,Soaking Tub
Bathroom in Basement: 0
Rooms: Den
Basement Description: Unfinished,Bathroom Rough-In
Other Specifics
| 3 | |
| Concrete Perimeter | |
| Asphalt | |
| Patio, Porch | |
| Corner Lot | |
| 96 X 137 | |
| — | |
| Full | |
| Vaulted/Cathedral Ceilings, Hardwood Floors, First Floor Laundry | |
| Range, Microwave, Dishwasher, Refrigerator, Washer, Dryer, Disposal | |
| Not in DB | |
| Clubhouse, Park, Pool, Curbs, Sidewalks, Street Lights | |
| — | |
| — | |
| Gas Starter |
Tax History
| Year | Property Taxes |
|---|---|
| 2012 | $10,648 |
| 2015 | $10,095 |
| 2022 | $11,898 |
Contact Agent
Nearby Similar Homes
Nearby Sold Comparables
Contact Agent
Listing Provided By
Alliance Real Estate Group, Inc.






