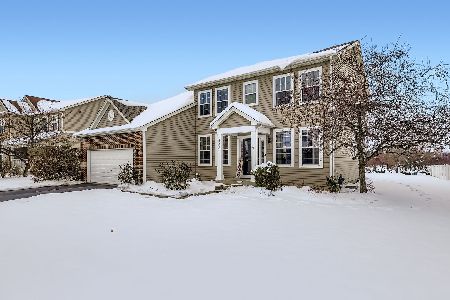2834 Old Glory Drive, Yorkville, Illinois 60560
$287,000
|
Sold
|
|
| Status: | Closed |
| Sqft: | 3,500 |
| Cost/Sqft: | $84 |
| Beds: | 4 |
| Baths: | 3 |
| Year Built: | 2005 |
| Property Taxes: | $8,725 |
| Days On Market: | 6394 |
| Lot Size: | 0,44 |
Description
Exquisite like new 3500 square foot beauty!So much to offer such as hardwood flooring, gas brick fireplace, office/den (could be sunroom), 42" cherry cabs, center island, breakfast bar, brushed nickel lighting, huge bonus room upstairs, all bedrooms have walk-in closets, 1st floor laundry w/sink/tiled floors, 3 plus car garage w/extra bay area in garage....short sale subject to bank approval....what a deal!
Property Specifics
| Single Family | |
| — | |
| Traditional | |
| 2005 | |
| Full | |
| ASBURY | |
| No | |
| 0.44 |
| Kendall | |
| Grande Reserve | |
| 825 / Annual | |
| Insurance,Clubhouse,Pool | |
| Public | |
| Public Sewer | |
| 06961360 | |
| 0214355002 |
Property History
| DATE: | EVENT: | PRICE: | SOURCE: |
|---|---|---|---|
| 23 Oct, 2008 | Sold | $287,000 | MRED MLS |
| 6 Aug, 2008 | Under contract | $295,000 | MRED MLS |
| 16 Jul, 2008 | Listed for sale | $295,000 | MRED MLS |
Room Specifics
Total Bedrooms: 4
Bedrooms Above Ground: 4
Bedrooms Below Ground: 0
Dimensions: —
Floor Type: Carpet
Dimensions: —
Floor Type: Carpet
Dimensions: —
Floor Type: Carpet
Full Bathrooms: 3
Bathroom Amenities: Separate Shower,Double Sink
Bathroom in Basement: 0
Rooms: Bonus Room,Breakfast Room,Den,Foyer,Gallery,Great Room,Office,Utility Room-1st Floor
Basement Description: Unfinished
Other Specifics
| 3 | |
| Concrete Perimeter | |
| Asphalt | |
| Patio | |
| Landscaped | |
| 148 X 135 X 136 X137 | |
| Unfinished | |
| Full | |
| Vaulted/Cathedral Ceilings | |
| Disposal | |
| Not in DB | |
| Clubhouse, Pool, Sidewalks, Street Lights, Street Paved | |
| — | |
| — | |
| Wood Burning, Gas Starter |
Tax History
| Year | Property Taxes |
|---|---|
| 2008 | $8,725 |
Contact Agent
Nearby Similar Homes
Nearby Sold Comparables
Contact Agent
Listing Provided By
RE/MAX of Naperville










