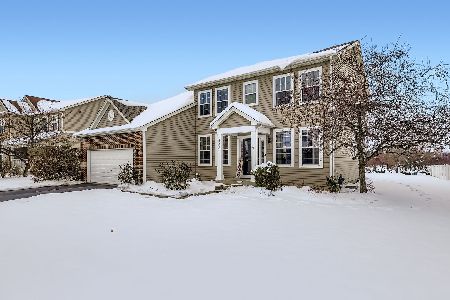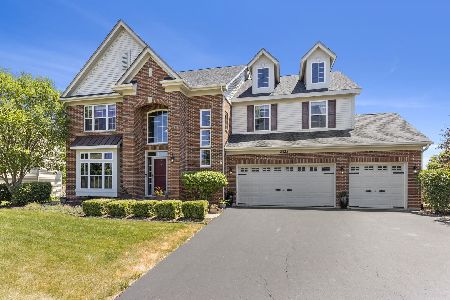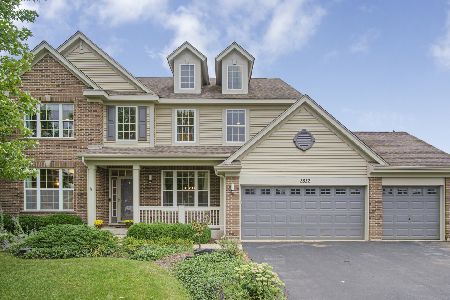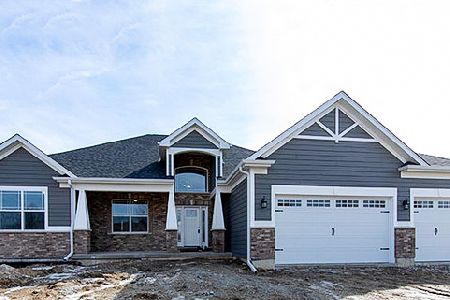2848 Cryder Way, Yorkville, Illinois 60560
$268,000
|
Sold
|
|
| Status: | Closed |
| Sqft: | 4,274 |
| Cost/Sqft: | $63 |
| Beds: | 6 |
| Baths: | 5 |
| Year Built: | 2005 |
| Property Taxes: | $11,599 |
| Days On Market: | 3615 |
| Lot Size: | 0,31 |
Description
This stunning 4274 sq ft builder custom has everything you've ever wanted in a home! Main floor guest suite w/priv bath, 9ft ceilings. Light & bright decor. Open floor plan. 3 fireplaces. 6 total bedrooms. 4.5 baths and 2 laundry rooms. 2 story foyer & living room. Formal dining room. Big open kitchen with lots of 42" cherry cabinets & plenty of granite counter space. Huge master suite w/sitting room w/FP, his & her closets. Dual sinks, sep shower & whirlpool tub in the luxury bath. 4 more good sized bedrooms. Full lookout english basement offers lots of opportunities. Dual staircases. Dual HVAC systems. Intercom system & more. Large deck & custom stamped patio w/BBQ kitchenette overlooking pond & nature area. Elem school in subdivision. Access to 3 community pools, clubhouse, parks - plus a walking path in your own backyard! Far below market value. Short Sale Approved. Hurry on this one!
Property Specifics
| Single Family | |
| — | |
| Georgian | |
| 2005 | |
| Full,English | |
| ETHAN | |
| No | |
| 0.31 |
| Kendall | |
| Grande Reserve | |
| 93 / Monthly | |
| Clubhouse,Pool | |
| Public | |
| Public Sewer | |
| 09146703 | |
| 0214377020 |
Nearby Schools
| NAME: | DISTRICT: | DISTANCE: | |
|---|---|---|---|
|
Grade School
Grande Reserve Elementary School |
115 | — | |
|
Middle School
Yorkville Middle School |
115 | Not in DB | |
|
High School
Yorkville High School |
115 | Not in DB | |
Property History
| DATE: | EVENT: | PRICE: | SOURCE: |
|---|---|---|---|
| 19 Jul, 2016 | Sold | $268,000 | MRED MLS |
| 21 Apr, 2016 | Under contract | $268,000 | MRED MLS |
| 23 Feb, 2016 | Listed for sale | $268,000 | MRED MLS |
Room Specifics
Total Bedrooms: 6
Bedrooms Above Ground: 6
Bedrooms Below Ground: 0
Dimensions: —
Floor Type: Carpet
Dimensions: —
Floor Type: Carpet
Dimensions: —
Floor Type: Carpet
Dimensions: —
Floor Type: —
Dimensions: —
Floor Type: —
Full Bathrooms: 5
Bathroom Amenities: Whirlpool,Separate Shower,Double Sink
Bathroom in Basement: 0
Rooms: Bedroom 5,Bedroom 6,Eating Area,Foyer,Sitting Room,Utility Room-2nd Floor
Basement Description: Unfinished
Other Specifics
| 3 | |
| Concrete Perimeter | |
| Asphalt | |
| Deck, Porch, Brick Paver Patio, Storms/Screens | |
| Pond(s) | |
| 151'X93'X151'X90' | |
| Unfinished | |
| Full | |
| Vaulted/Cathedral Ceilings, Hardwood Floors, First Floor Bedroom, In-Law Arrangement, First Floor Laundry, Second Floor Laundry | |
| Microwave, Washer, Dryer | |
| Not in DB | |
| Clubhouse, Pool, Sidewalks | |
| — | |
| — | |
| Gas Log |
Tax History
| Year | Property Taxes |
|---|---|
| 2016 | $11,599 |
Contact Agent
Nearby Similar Homes
Nearby Sold Comparables
Contact Agent
Listing Provided By
Realstar Realty, Inc












