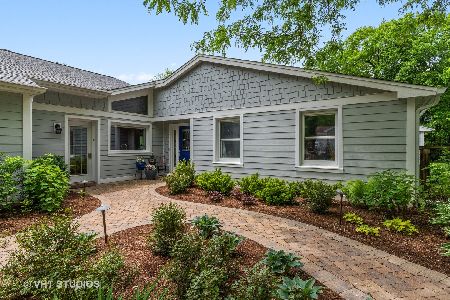28424 Wooddale Lane, Libertyville, Illinois 60048
$635,000
|
Sold
|
|
| Status: | Closed |
| Sqft: | 4,051 |
| Cost/Sqft: | $157 |
| Beds: | 4 |
| Baths: | 4 |
| Year Built: | 1950 |
| Property Taxes: | $17,308 |
| Days On Market: | 4241 |
| Lot Size: | 1,40 |
Description
From the stunning front perennial gardens to the mstr suite, this home is incomparable.Well cared for sprawling ranch has elements such as wonderful light cascading thruout due to light monitors.Curved wall of built in bookcases greet you in the foyer & mirrored in BR. 4BRs + office, 4 BTHs, hrdwd flrs, scn prch, huge Great Room. DR that seats 18! Unique ceiling treatments in most rooms. Architecturally interesting.
Property Specifics
| Single Family | |
| — | |
| Ranch | |
| 1950 | |
| None | |
| — | |
| No | |
| 1.4 |
| Lake | |
| — | |
| 0 / Not Applicable | |
| None | |
| Shared Well | |
| Septic-Private | |
| 08675983 | |
| 11224000300000 |
Nearby Schools
| NAME: | DISTRICT: | DISTANCE: | |
|---|---|---|---|
|
Grade School
Copeland Manor Elementary School |
70 | — | |
|
Middle School
Highland Middle School |
70 | Not in DB | |
|
High School
Libertyville High School |
128 | Not in DB | |
Property History
| DATE: | EVENT: | PRICE: | SOURCE: |
|---|---|---|---|
| 31 Mar, 2015 | Sold | $635,000 | MRED MLS |
| 24 Aug, 2014 | Under contract | $635,000 | MRED MLS |
| 17 Jul, 2014 | Listed for sale | $635,000 | MRED MLS |
Room Specifics
Total Bedrooms: 4
Bedrooms Above Ground: 4
Bedrooms Below Ground: 0
Dimensions: —
Floor Type: Hardwood
Dimensions: —
Floor Type: Hardwood
Dimensions: —
Floor Type: Hardwood
Full Bathrooms: 4
Bathroom Amenities: Whirlpool,Separate Shower,Handicap Shower,Steam Shower,Double Sink,Garden Tub
Bathroom in Basement: —
Rooms: Office,Enclosed Porch,Foyer,Deck,Walk In Closet,Other Room
Basement Description: Crawl
Other Specifics
| 2.5 | |
| Concrete Perimeter | |
| — | |
| Deck, Porch Screened, Storms/Screens | |
| Irregular Lot,Landscaped,Wooded | |
| 346 X 225 X 335 X 164 | |
| Pull Down Stair | |
| Full | |
| Vaulted/Cathedral Ceilings, Skylight(s), Hardwood Floors, Solar Tubes/Light Tubes, In-Law Arrangement, First Floor Laundry | |
| Range, Microwave, Dishwasher, High End Refrigerator, Washer, Dryer, Wine Refrigerator | |
| Not in DB | |
| — | |
| — | |
| — | |
| Wood Burning, Attached Fireplace Doors/Screen |
Tax History
| Year | Property Taxes |
|---|---|
| 2015 | $17,308 |
Contact Agent
Nearby Similar Homes
Nearby Sold Comparables
Contact Agent
Listing Provided By
Berkshire Hathaway HomeServices KoenigRubloff








