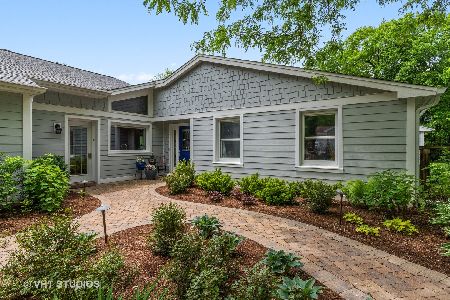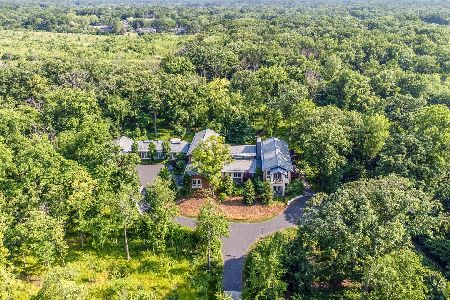28433 Wooddale Lane, Libertyville, Illinois 60048
$352,000
|
Sold
|
|
| Status: | Closed |
| Sqft: | 3,283 |
| Cost/Sqft: | $112 |
| Beds: | 3 |
| Baths: | 4 |
| Year Built: | 1950 |
| Property Taxes: | $12,059 |
| Days On Market: | 2179 |
| Lot Size: | 1,27 |
Description
Sprawling ranch on over an acre surrounded by lush mature trees. Double door entry into the grand foyer welcomes you into this 3 bed 2.2 bath home. Beamed vaulted ceilings extend through the expansive living room dining room and sun room. Floor to ceiling raised hearth wood-burning fireplace provides the perfect ambiance for cozy nights at home. Sunroom offers pictures views of birch trees in the backyard, with a wet bar that makes the space perfect for entertaining. Master Suite offers your very own fireplace, lots of closet space, and an ensuite. Full basement provides plenty of space for storage. Upcoming summer barbecue is a must with a patio large enough to host all your guests and a built-in grill to show off those barbecue skills. Highly sought after Copeland Manor school district. Not far from shopping, restaurant, entertainment, and more.
Property Specifics
| Single Family | |
| — | |
| Ranch | |
| 1950 | |
| Full | |
| — | |
| No | |
| 1.27 |
| Lake | |
| — | |
| 0 / Not Applicable | |
| None | |
| Shared Well | |
| Septic-Private | |
| 10661160 | |
| 11224000340000 |
Nearby Schools
| NAME: | DISTRICT: | DISTANCE: | |
|---|---|---|---|
|
Grade School
Copeland Manor Elementary School |
70 | — | |
|
Middle School
Highland Middle School |
70 | Not in DB | |
|
High School
Libertyville High School |
128 | Not in DB | |
Property History
| DATE: | EVENT: | PRICE: | SOURCE: |
|---|---|---|---|
| 21 May, 2020 | Sold | $352,000 | MRED MLS |
| 27 Apr, 2020 | Under contract | $369,000 | MRED MLS |
| — | Last price change | $399,000 | MRED MLS |
| 9 Mar, 2020 | Listed for sale | $399,000 | MRED MLS |
Room Specifics
Total Bedrooms: 3
Bedrooms Above Ground: 3
Bedrooms Below Ground: 0
Dimensions: —
Floor Type: Carpet
Dimensions: —
Floor Type: Carpet
Full Bathrooms: 4
Bathroom Amenities: Separate Shower,Double Sink,Soaking Tub
Bathroom in Basement: 1
Rooms: Eating Area,Office,Recreation Room,Foyer,Sun Room
Basement Description: Finished
Other Specifics
| 2 | |
| — | |
| Concrete | |
| Patio, Storms/Screens | |
| — | |
| 125X58X90X67X124X328X196 | |
| — | |
| Full | |
| Vaulted/Cathedral Ceilings, Skylight(s), Bar-Wet, First Floor Bedroom, Built-in Features | |
| Microwave, Dishwasher, Refrigerator, Washer, Dryer, Disposal, Trash Compactor, Cooktop, Built-In Oven | |
| Not in DB | |
| — | |
| — | |
| — | |
| Attached Fireplace Doors/Screen |
Tax History
| Year | Property Taxes |
|---|---|
| 2020 | $12,059 |
Contact Agent
Nearby Similar Homes
Nearby Sold Comparables
Contact Agent
Listing Provided By
RE/MAX Suburban








