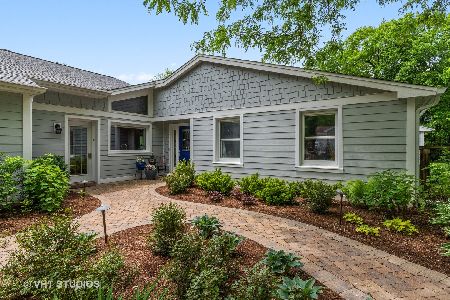28440 Ivy Lane, Libertyville, Illinois 60048
$525,000
|
Sold
|
|
| Status: | Closed |
| Sqft: | 3,710 |
| Cost/Sqft: | $156 |
| Beds: | 3 |
| Baths: | 4 |
| Year Built: | — |
| Property Taxes: | $13,600 |
| Days On Market: | 4277 |
| Lot Size: | 1,35 |
Description
Spectacular ranch on a beautiful acre+ wooded lot. LR w/brk frplc. DR w/tray ceiling. Gourmet kit w/maple cabs, ss applcs, stone floor/backsplash & granite counters.Open to vaulted FR w/ frplc .Cozy library w/ bar, blt ins & ladder. Luxe MBR suite w/frplc . 2 en suite BRs. Heated floors & rec cans. Sunny 3 season rm w/vault & views.Fin bsmt. 3 decks, att gar + 3 car det gar w/work shop, all w/heat & A/C. Rare find
Property Specifics
| Single Family | |
| — | |
| Ranch | |
| — | |
| Partial | |
| CUSTOM RANCH | |
| No | |
| 1.35 |
| Lake | |
| Rockland Woods | |
| 0 / Not Applicable | |
| None | |
| Private Well | |
| Septic-Private | |
| 08640340 | |
| 11224000080000 |
Nearby Schools
| NAME: | DISTRICT: | DISTANCE: | |
|---|---|---|---|
|
Grade School
Copeland Manor Elementary School |
70 | — | |
|
Middle School
Highland Middle School |
70 | Not in DB | |
|
High School
Libertyville High School |
128 | Not in DB | |
Property History
| DATE: | EVENT: | PRICE: | SOURCE: |
|---|---|---|---|
| 27 Feb, 2015 | Sold | $525,000 | MRED MLS |
| 16 Jan, 2015 | Under contract | $579,000 | MRED MLS |
| — | Last price change | $585,000 | MRED MLS |
| 10 Jun, 2014 | Listed for sale | $609,900 | MRED MLS |
| 8 Jan, 2021 | Sold | $710,000 | MRED MLS |
| 14 Nov, 2020 | Under contract | $725,000 | MRED MLS |
| 2 Nov, 2020 | Listed for sale | $725,000 | MRED MLS |
Room Specifics
Total Bedrooms: 3
Bedrooms Above Ground: 3
Bedrooms Below Ground: 0
Dimensions: —
Floor Type: Carpet
Dimensions: —
Floor Type: Carpet
Full Bathrooms: 4
Bathroom Amenities: Whirlpool,Separate Shower,Double Sink
Bathroom in Basement: 1
Rooms: Enclosed Porch,Foyer,Library,Office,Pantry,Play Room,Sewing Room,Sitting Room,Suite
Basement Description: Finished
Other Specifics
| 4 | |
| Concrete Perimeter | |
| Asphalt | |
| Deck, Patio, Porch Screened | |
| Cul-De-Sac,Irregular Lot,Landscaped,Wooded | |
| 415X238.09 IRREGULAR | |
| Pull Down Stair | |
| Full | |
| Vaulted/Cathedral Ceilings, Skylight(s), Bar-Dry, Heated Floors, First Floor Bedroom, First Floor Laundry | |
| Range, Microwave, Dishwasher, High End Refrigerator, Washer, Dryer, Stainless Steel Appliance(s) | |
| Not in DB | |
| Street Paved | |
| — | |
| — | |
| Wood Burning, Attached Fireplace Doors/Screen, Gas Log, Gas Starter, Heatilator |
Tax History
| Year | Property Taxes |
|---|---|
| 2015 | $13,600 |
| 2021 | $13,815 |
Contact Agent
Nearby Similar Homes
Nearby Sold Comparables
Contact Agent
Listing Provided By
Berkshire Hathaway HomeServices KoenigRubloff






