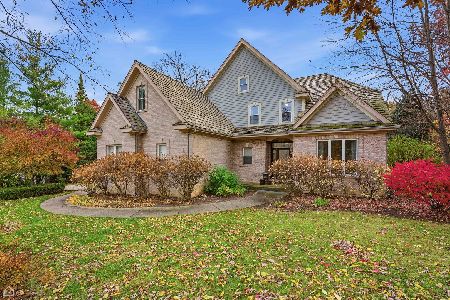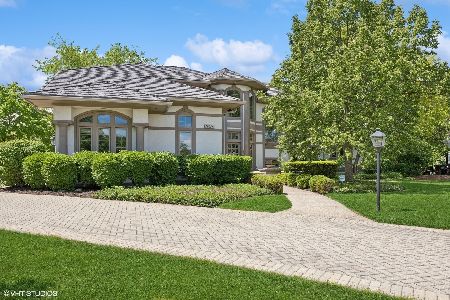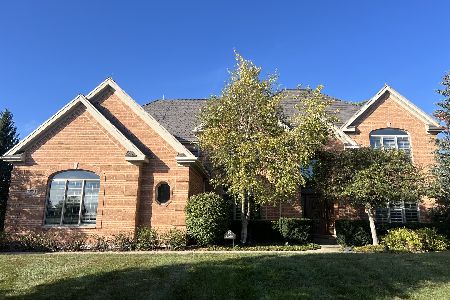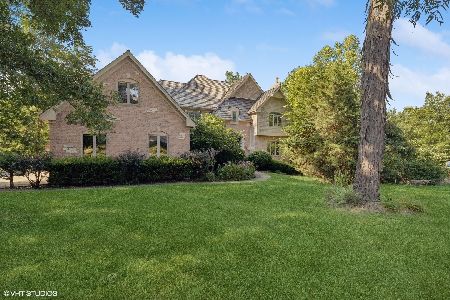28629 Sky Crest Drive, Ivanhoe, Illinois 60060
$560,000
|
Sold
|
|
| Status: | Closed |
| Sqft: | 0 |
| Cost/Sqft: | — |
| Beds: | 5 |
| Baths: | 5 |
| Year Built: | 1996 |
| Property Taxes: | $15,302 |
| Days On Market: | 6742 |
| Lot Size: | 0,80 |
Description
Incredible cul-de-sac location & one of the largest lots (.8 acre) in Ivanhoe! Private tranquility awaits you amidst lush gardens and towering trees! Bedroom with attached bath on 1st floor - perfect nanny arrangement! Neutral decor & great flow for entertaining. Eat-in kitchen w/ctr island & planning desk. Mstr retreat w/spa bath & huge walk-in closet. Fin. English LL with rec areas, wet bar, built-ins, bdrm & bath!
Property Specifics
| Single Family | |
| — | |
| Traditional | |
| 1996 | |
| Full,English | |
| CUSTOM | |
| No | |
| 0.8 |
| Lake | |
| Ivanhoe Estates | |
| 190 / Monthly | |
| Insurance,Security,Scavenger | |
| Community Well | |
| Public Sewer | |
| 06564881 | |
| 10212020330000 |
Nearby Schools
| NAME: | DISTRICT: | DISTANCE: | |
|---|---|---|---|
|
Grade School
Fremont Elementary School |
79 | — | |
|
Middle School
Fremont Middle School |
79 | Not in DB | |
|
High School
Mundelein Cons High School |
120 | Not in DB | |
Property History
| DATE: | EVENT: | PRICE: | SOURCE: |
|---|---|---|---|
| 20 Jul, 2009 | Sold | $560,000 | MRED MLS |
| 9 May, 2009 | Under contract | $589,900 | MRED MLS |
| — | Last price change | $594,900 | MRED MLS |
| 26 Jun, 2007 | Listed for sale | $799,900 | MRED MLS |
| 30 Sep, 2015 | Sold | $540,000 | MRED MLS |
| 28 Aug, 2015 | Under contract | $550,000 | MRED MLS |
| — | Last price change | $625,000 | MRED MLS |
| 24 Jun, 2015 | Listed for sale | $625,000 | MRED MLS |
| 28 Nov, 2025 | Under contract | $760,000 | MRED MLS |
| 14 Nov, 2025 | Listed for sale | $760,000 | MRED MLS |
Room Specifics
Total Bedrooms: 5
Bedrooms Above Ground: 5
Bedrooms Below Ground: 0
Dimensions: —
Floor Type: Carpet
Dimensions: —
Floor Type: Carpet
Dimensions: —
Floor Type: Carpet
Dimensions: —
Floor Type: —
Full Bathrooms: 5
Bathroom Amenities: Whirlpool,Separate Shower,Double Sink
Bathroom in Basement: 1
Rooms: Bonus Room,Bedroom 5,Den,Gallery,Loft,Recreation Room,Sitting Room,Utility Room-1st Floor,Workshop
Basement Description: Finished
Other Specifics
| 3 | |
| Concrete Perimeter | |
| Concrete | |
| Deck, Patio | |
| Cul-De-Sac,Forest Preserve Adjacent,Landscaped,Wooded | |
| 90 X 200 X 160 X 75 X 283 | |
| — | |
| Full | |
| Vaulted/Cathedral Ceilings, Bar-Wet, First Floor Bedroom, In-Law Arrangement | |
| Double Oven, Dishwasher, Portable Dishwasher, Refrigerator, Bar Fridge, Washer, Dryer, Disposal | |
| Not in DB | |
| Street Lights, Street Paved | |
| — | |
| — | |
| Gas Log |
Tax History
| Year | Property Taxes |
|---|---|
| 2009 | $15,302 |
| 2015 | $16,190 |
| 2025 | $15,827 |
Contact Agent
Nearby Similar Homes
Nearby Sold Comparables
Contact Agent
Listing Provided By
RE/MAX Showcase








