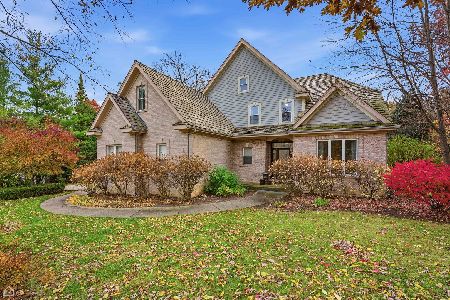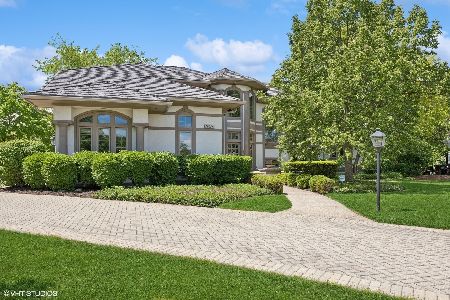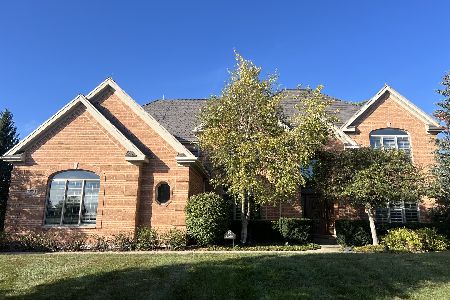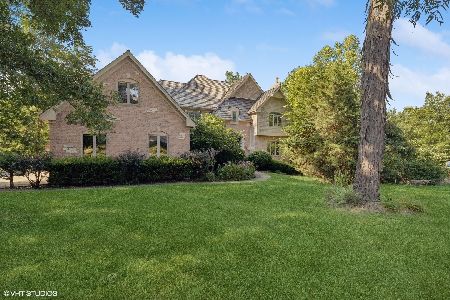28629 Sky Crest Drive, Ivanhoe, Illinois 60060
$540,000
|
Sold
|
|
| Status: | Closed |
| Sqft: | 3,400 |
| Cost/Sqft: | $162 |
| Beds: | 5 |
| Baths: | 5 |
| Year Built: | 1996 |
| Property Taxes: | $16,190 |
| Days On Market: | 3822 |
| Lot Size: | 0,80 |
Description
INCREDIBLE VALUE for this completely updated home surrounded by a lushly landscaped .8 acres of privacy. New hardwood floors throughout the 1st floor, beautiful newly remodeled kitchen with LG appliances, rich cabinets, granite counters, & large island. First floor bedroom & bath are perfect for visitors or grandparents. Magnificent marble & quartz Master Bath with pedestal tub, warm cabinetry and a spacious closet. All new lighting throughout home. This home backs to the golf course but enjoys complete privacy from the beautiful trees. BONUS: If there is an accepted contract by 8/31/15, owner will include a 2011 Precedent i2 Electric Golf Cart with the sale. Feel like you are on vacation and play a few holes when you get home in the evening.
Property Specifics
| Single Family | |
| — | |
| Traditional | |
| 1996 | |
| Full,English | |
| CUSTOM | |
| No | |
| 0.8 |
| Lake | |
| Ivanhoe Estates | |
| 190 / Monthly | |
| Insurance,Security,Scavenger | |
| Community Well | |
| Public Sewer | |
| 08963313 | |
| 10212020330000 |
Nearby Schools
| NAME: | DISTRICT: | DISTANCE: | |
|---|---|---|---|
|
Grade School
Fremont Elementary School |
79 | — | |
|
Middle School
Fremont Middle School |
79 | Not in DB | |
|
High School
Mundelein Cons High School |
120 | Not in DB | |
Property History
| DATE: | EVENT: | PRICE: | SOURCE: |
|---|---|---|---|
| 20 Jul, 2009 | Sold | $560,000 | MRED MLS |
| 9 May, 2009 | Under contract | $589,900 | MRED MLS |
| — | Last price change | $594,900 | MRED MLS |
| 26 Jun, 2007 | Listed for sale | $799,900 | MRED MLS |
| 30 Sep, 2015 | Sold | $540,000 | MRED MLS |
| 28 Aug, 2015 | Under contract | $550,000 | MRED MLS |
| — | Last price change | $625,000 | MRED MLS |
| 24 Jun, 2015 | Listed for sale | $625,000 | MRED MLS |
| 28 Nov, 2025 | Under contract | $760,000 | MRED MLS |
| 14 Nov, 2025 | Listed for sale | $760,000 | MRED MLS |
Room Specifics
Total Bedrooms: 5
Bedrooms Above Ground: 5
Bedrooms Below Ground: 0
Dimensions: —
Floor Type: Carpet
Dimensions: —
Floor Type: Carpet
Dimensions: —
Floor Type: Hardwood
Dimensions: —
Floor Type: —
Full Bathrooms: 5
Bathroom Amenities: Separate Shower,Double Sink,Garden Tub,Full Body Spray Shower
Bathroom in Basement: 1
Rooms: Bedroom 5,Game Room,Office,Recreation Room
Basement Description: Finished
Other Specifics
| 3 | |
| Concrete Perimeter | |
| Concrete | |
| Deck, Patio | |
| Cul-De-Sac,Forest Preserve Adjacent,Landscaped,Wooded | |
| 90 X 200 X 160 X 75 X 283 | |
| Full | |
| Full | |
| Vaulted/Cathedral Ceilings, Bar-Wet, Hardwood Floors, First Floor Bedroom, First Floor Laundry, First Floor Full Bath | |
| Double Oven, Microwave, Dishwasher, High End Refrigerator, Disposal | |
| Not in DB | |
| Street Lights, Street Paved | |
| — | |
| — | |
| Gas Log |
Tax History
| Year | Property Taxes |
|---|---|
| 2009 | $15,302 |
| 2015 | $16,190 |
| 2025 | $15,827 |
Contact Agent
Nearby Similar Homes
Nearby Sold Comparables
Contact Agent
Listing Provided By
Berkshire Hathaway HomeServices KoenigRubloff








