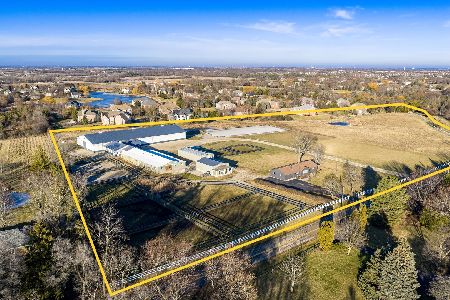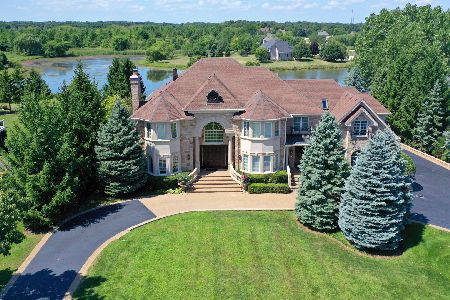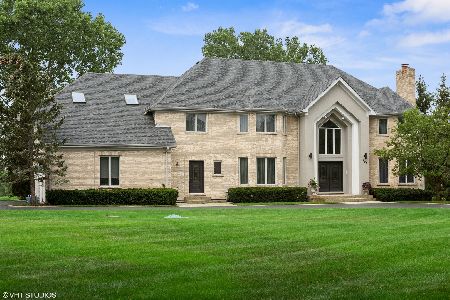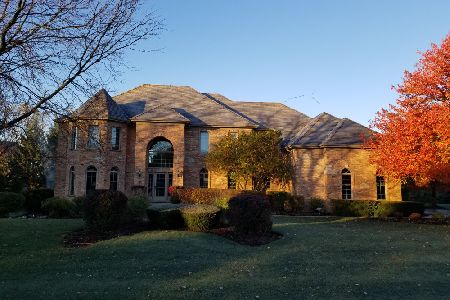289 Joshua Drive, Hawthorn Woods, Illinois 60047
$635,000
|
Sold
|
|
| Status: | Closed |
| Sqft: | 4,607 |
| Cost/Sqft: | $147 |
| Beds: | 5 |
| Baths: | 5 |
| Year Built: | 2000 |
| Property Taxes: | $20,022 |
| Days On Market: | 3934 |
| Lot Size: | 0,97 |
Description
When location matters, this it! Panoramic views overlooking lake from thoughout the house. Dramatic 2-story foyer & fam rm w/floor to ceiling fireplace. Open floor plan features hrdwd flooring updated spacious kit w/granite counters & 1st flr in-law suite. Upstairs offers large master suite, princess suite and br 3 & 4 sharing full bath. Walkout low lev includes full ba, fireplace, huge rec rm for 6,000+ sf fin space
Property Specifics
| Single Family | |
| — | |
| — | |
| 2000 | |
| Full,Walkout | |
| — | |
| Yes | |
| 0.97 |
| Lake | |
| Countryside Glen | |
| 800 / Annual | |
| Other | |
| Private Well | |
| Septic-Private | |
| 08894225 | |
| 10284030020000 |
Nearby Schools
| NAME: | DISTRICT: | DISTANCE: | |
|---|---|---|---|
|
Grade School
Fremont Elementary School |
79 | — | |
|
Middle School
Fremont Middle School |
79 | Not in DB | |
|
High School
Mundelein Cons High School |
120 | Not in DB | |
Property History
| DATE: | EVENT: | PRICE: | SOURCE: |
|---|---|---|---|
| 3 Nov, 2015 | Sold | $635,000 | MRED MLS |
| 22 Sep, 2015 | Under contract | $675,000 | MRED MLS |
| — | Last price change | $699,900 | MRED MLS |
| 17 Apr, 2015 | Listed for sale | $699,900 | MRED MLS |
Room Specifics
Total Bedrooms: 5
Bedrooms Above Ground: 5
Bedrooms Below Ground: 0
Dimensions: —
Floor Type: Carpet
Dimensions: —
Floor Type: Carpet
Dimensions: —
Floor Type: Carpet
Dimensions: —
Floor Type: —
Full Bathrooms: 5
Bathroom Amenities: Whirlpool,Separate Shower,Double Sink
Bathroom in Basement: 1
Rooms: Bedroom 5,Eating Area,Recreation Room,Other Room
Basement Description: Finished,Exterior Access
Other Specifics
| 3 | |
| Concrete Perimeter | |
| Asphalt | |
| Deck, Patio | |
| Lake Front,Landscaped,Water View | |
| 83 X 76 X 320 X 101 X 327 | |
| — | |
| Full | |
| Vaulted/Cathedral Ceilings, Bar-Wet, Hardwood Floors, First Floor Bedroom, First Floor Laundry, First Floor Full Bath | |
| Double Oven, Range, Dishwasher, Refrigerator, Disposal | |
| Not in DB | |
| Street Paved | |
| — | |
| — | |
| Attached Fireplace Doors/Screen, Gas Log |
Tax History
| Year | Property Taxes |
|---|---|
| 2015 | $20,022 |
Contact Agent
Nearby Sold Comparables
Contact Agent
Listing Provided By
@properties







