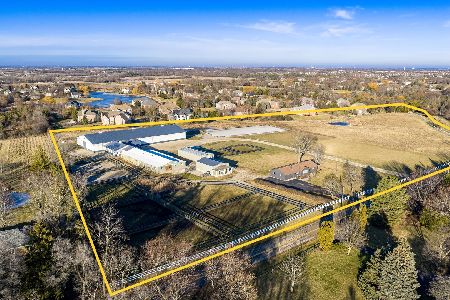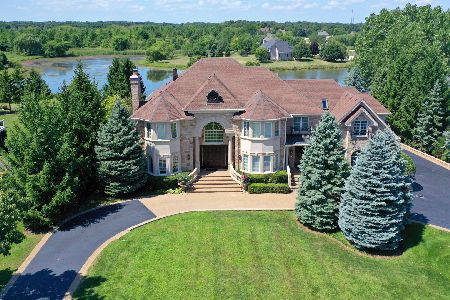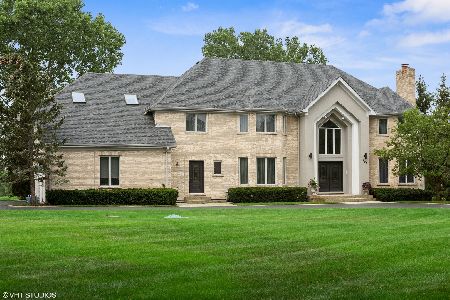290 Joshua Drive, Hawthorn Woods, Illinois 60047
$680,000
|
Sold
|
|
| Status: | Closed |
| Sqft: | 5,969 |
| Cost/Sqft: | $117 |
| Beds: | 4 |
| Baths: | 4 |
| Year Built: | 2000 |
| Property Taxes: | $22,536 |
| Days On Market: | 3430 |
| Lot Size: | 1,14 |
Description
Luxury Living -- 6000 sq ft above grade! Motivated Sellers - Welcome friends & family in the grand foyer w/ majestic staircase leading to open layout south facing GREAT RM w/soaring cathedral ceilings, fabulous floor-ceiling fireplace & expansive wall of windows overlooking picturesque landscape. Entertain in generously proportioned chef's quarter w/ butler's pantry, island, hardwd floors, granite, modern appliances w/ adjacent sunroom adorned w/soothing murals & unique octagonal ceiling. Enjoy formal DR and LR each w/tray ceilings, inlays,arched passageways,superb styling + wet bar, expansive executive office & convenient 1st fl laundry. Relax & RE-ENERGIZE in 2nd fl luxury mstr suite w/vaulted ceiling, bay window, opulent spa-inspired NEW mstr bath w/dual sinks, custom vanity w/high-end carpentry granite, travertine, radiant flrs + abundant closet. 3 add'l 2nd fl bedrms each oversized w/spectacular ceiling lines. Impressive 2nd flr BONUS RM. 4 car gar + deck & hot tub.
Property Specifics
| Single Family | |
| — | |
| — | |
| 2000 | |
| — | |
| — | |
| No | |
| 1.14 |
| Lake | |
| Countryside Glen | |
| 850 / Annual | |
| — | |
| — | |
| — | |
| 09331858 | |
| 10284040010000 |
Nearby Schools
| NAME: | DISTRICT: | DISTANCE: | |
|---|---|---|---|
|
Grade School
Fremont Elementary School |
79 | — | |
|
Middle School
Fremont Middle School |
79 | Not in DB | |
|
High School
Mundelein Cons High School |
120 | Not in DB | |
Property History
| DATE: | EVENT: | PRICE: | SOURCE: |
|---|---|---|---|
| 24 Mar, 2017 | Sold | $680,000 | MRED MLS |
| 27 Oct, 2016 | Under contract | $699,000 | MRED MLS |
| 2 Sep, 2016 | Listed for sale | $699,000 | MRED MLS |
Room Specifics
Total Bedrooms: 4
Bedrooms Above Ground: 4
Bedrooms Below Ground: 0
Dimensions: —
Floor Type: —
Dimensions: —
Floor Type: —
Dimensions: —
Floor Type: —
Full Bathrooms: 4
Bathroom Amenities: Whirlpool,Separate Shower,Double Sink,Full Body Spray Shower,Double Shower
Bathroom in Basement: 0
Rooms: —
Basement Description: Unfinished,Bathroom Rough-In
Other Specifics
| 4 | |
| — | |
| Asphalt,Circular | |
| — | |
| — | |
| 49658 | |
| — | |
| — | |
| — | |
| — | |
| Not in DB | |
| — | |
| — | |
| — | |
| — |
Tax History
| Year | Property Taxes |
|---|---|
| 2017 | $22,536 |
Contact Agent
Nearby Sold Comparables
Contact Agent
Listing Provided By
RE/MAX Showcase






