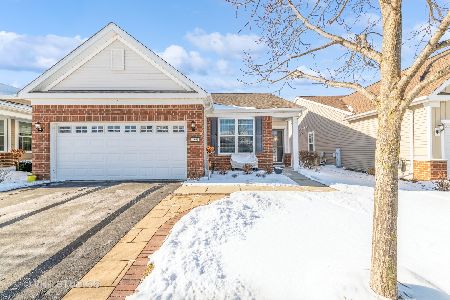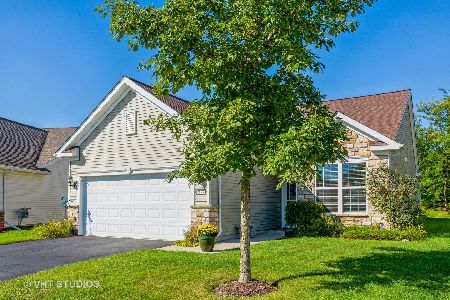2892 Stoney Creek Drive, Elgin, Illinois 60124
$265,000
|
Sold
|
|
| Status: | Closed |
| Sqft: | 1,506 |
| Cost/Sqft: | $178 |
| Beds: | 2 |
| Baths: | 2 |
| Year Built: | 2015 |
| Property Taxes: | $6,722 |
| Days On Market: | 2178 |
| Lot Size: | 0,12 |
Description
**SELLERS ON HOLD UNTIL AFTER SHELTER ORDER IS LIFTED -CALL AGENT KIM DRWAL FOR QUESTIONS - BE SAFE** Location, Location, Location......highly sought after "Passport" model on premium lot with privacy berm in backyard! Open floor plan with engineered hardwood flooring throughout. Kitchen boasts 42" cabinets, Corian countertops, tile backsplash, large island with seating, pantry. Lighting in kitchen & dining room have been upgraded. 2 BR/2 BA plus den. Laundry room with utility sink. 2 car garage with upgraded side access door to yard. Concrete aprons on both sides of driveway. Sidewalk to backyard. Enjoy an afternoon under your comfort porch and patio. This immaculate home has so many upgrades you need to see it for yourself!
Property Specifics
| Single Family | |
| — | |
| Ranch | |
| 2015 | |
| None | |
| PASSPORT | |
| No | |
| 0.12 |
| Kane | |
| Edgewater By Del Webb | |
| 218 / Monthly | |
| Insurance,Security,Clubhouse,Exercise Facilities,Pool,Lawn Care,Snow Removal | |
| Public | |
| Public Sewer | |
| 10667363 | |
| 0629103041 |
Nearby Schools
| NAME: | DISTRICT: | DISTANCE: | |
|---|---|---|---|
|
Grade School
Otter Creek Elementary School |
46 | — | |
|
Middle School
Abbott Middle School |
46 | Not in DB | |
|
High School
South Elgin High School |
46 | Not in DB | |
Property History
| DATE: | EVENT: | PRICE: | SOURCE: |
|---|---|---|---|
| 30 Jun, 2020 | Sold | $265,000 | MRED MLS |
| 25 May, 2020 | Under contract | $268,500 | MRED MLS |
| 14 Mar, 2020 | Listed for sale | $268,500 | MRED MLS |
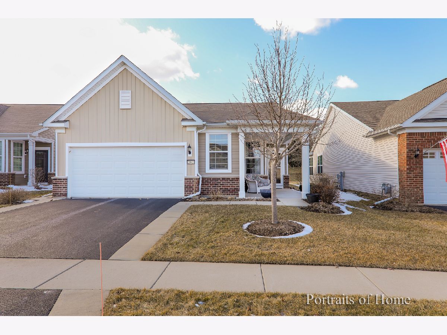
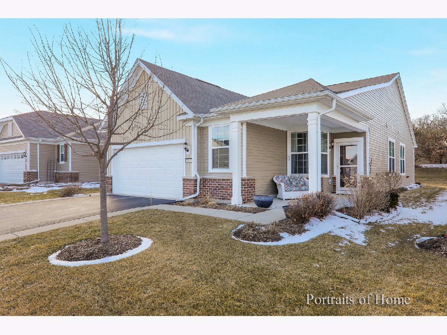
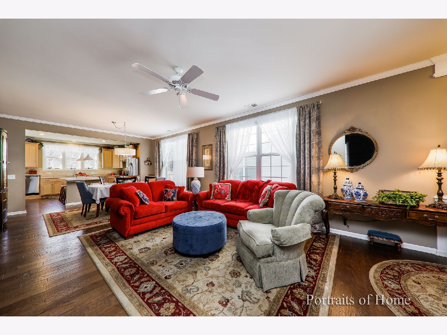
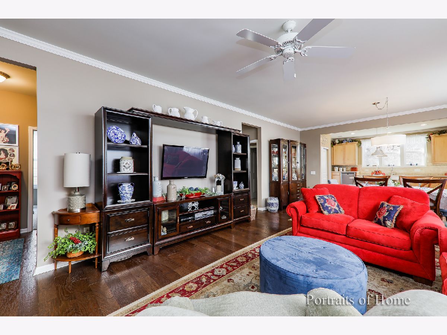
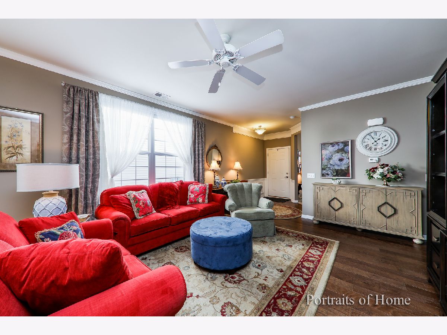
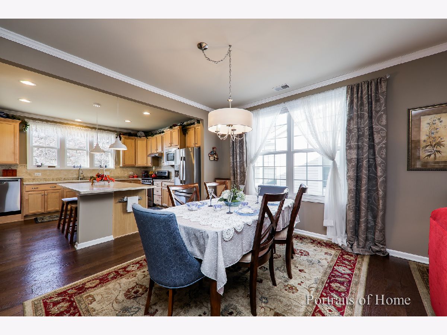
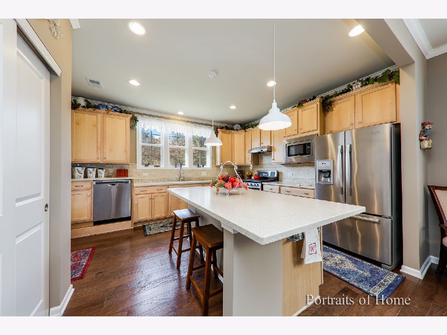
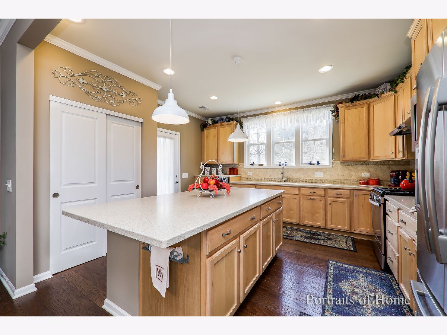
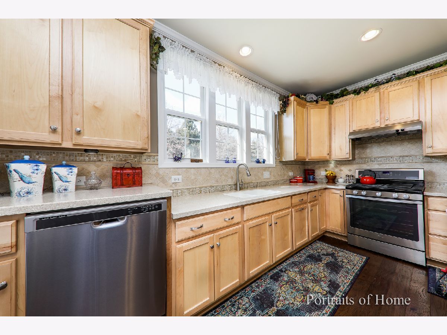
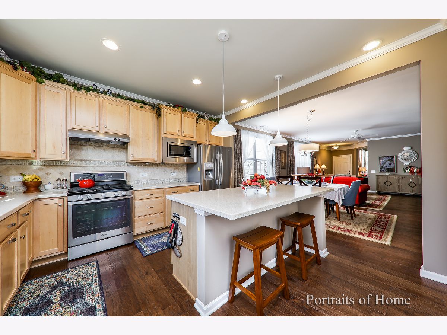
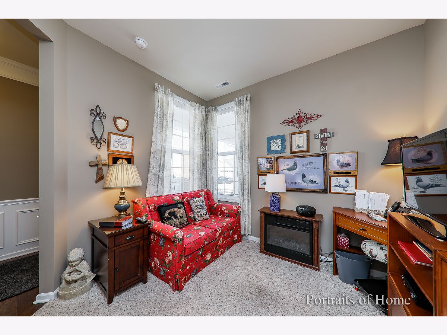
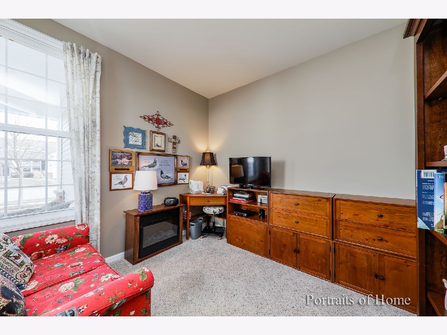
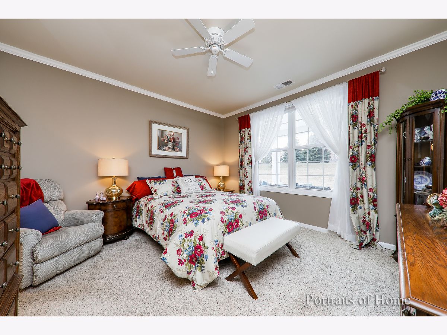
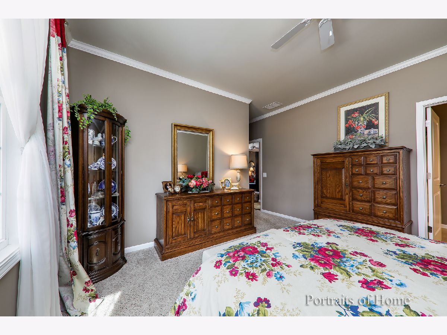
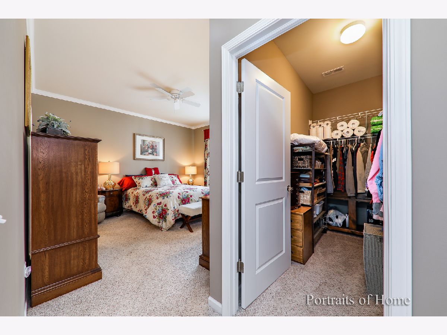
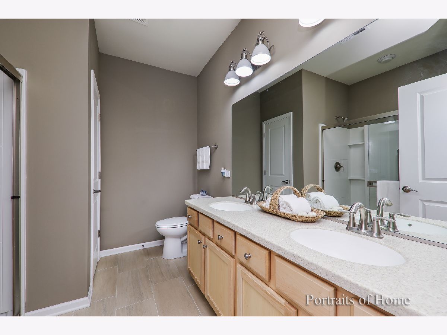
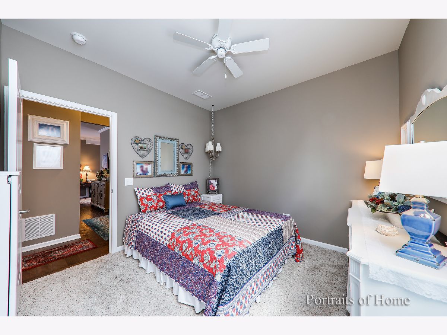
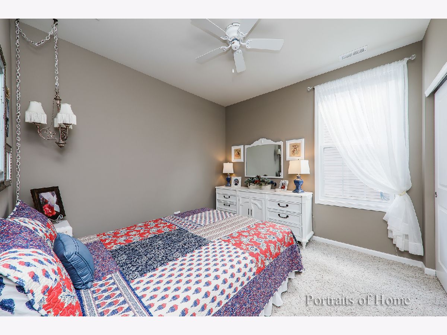
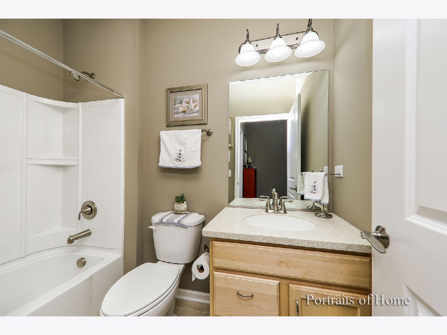
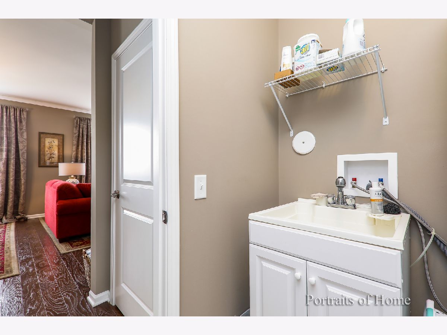
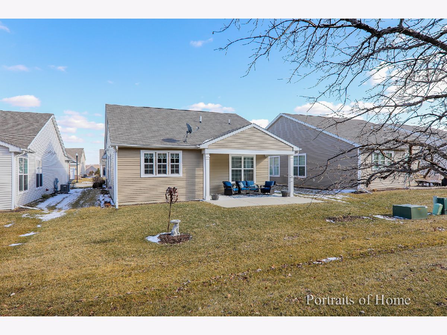
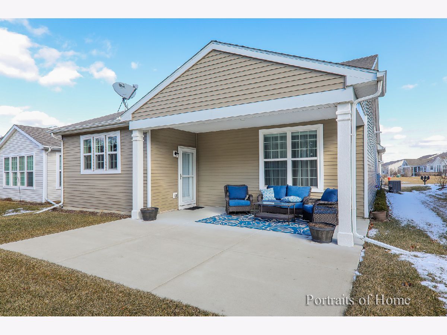
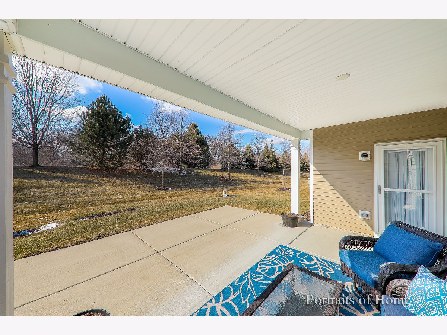
Room Specifics
Total Bedrooms: 2
Bedrooms Above Ground: 2
Bedrooms Below Ground: 0
Dimensions: —
Floor Type: Carpet
Full Bathrooms: 2
Bathroom Amenities: Separate Shower,Double Sink
Bathroom in Basement: 0
Rooms: Den
Basement Description: None
Other Specifics
| 2 | |
| Concrete Perimeter | |
| Asphalt | |
| Patio, Porch, Storms/Screens | |
| — | |
| 36X114X52X113 | |
| — | |
| Full | |
| Hardwood Floors, First Floor Bedroom, First Floor Laundry, First Floor Full Bath, Walk-In Closet(s) | |
| Range, Microwave, Dishwasher, Refrigerator, Disposal, Stainless Steel Appliance(s) | |
| Not in DB | |
| Clubhouse, Pool, Tennis Court(s), Lake, Curbs, Gated, Sidewalks, Street Lights, Street Paved | |
| — | |
| — | |
| — |
Tax History
| Year | Property Taxes |
|---|---|
| 2020 | $6,722 |
Contact Agent
Nearby Similar Homes
Nearby Sold Comparables
Contact Agent
Listing Provided By
RE/MAX Suburban







