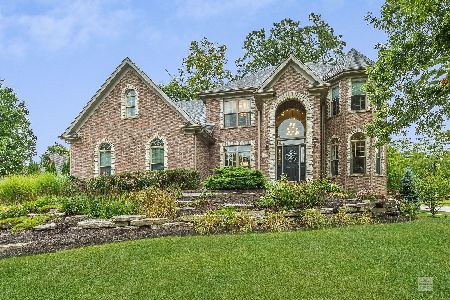2891 Majestic Oaks Lane, St Charles, Illinois 60174
$740,000
|
Sold
|
|
| Status: | Closed |
| Sqft: | 4,868 |
| Cost/Sqft: | $160 |
| Beds: | 5 |
| Baths: | 7 |
| Year Built: | 2003 |
| Property Taxes: | $23,766 |
| Days On Market: | 2486 |
| Lot Size: | 0,37 |
Description
Relax and enjoy life in your enchanted forest retreat! Situated on a premier lot backing to 11 acres of woodlands, living here is a lifestyle. Spend leisurely mornings enjoying the call of songbirds tempting you outside with a cup of coffee. Or perhaps the sunset will beckon you with a bottle of wine and two glasses? No matter your pleasure, the stage is set and scenery stunning! This English style manor home is gorgeous, and it's spacious... with room for everyone! Enjoy cooking chef worthy meals in your massive kitchen, where large gatherings of family and friends can gather, talk, laugh. The smart open floorpan is an entertainers dream! Downstairs too! Natural light! Space for everyone, boasting five oversized bedrooms up w/direct en suite bathrooms & walk in closets! Massive vaulted family room with cozy fireplace, home office, great millwork, walk in pantry, 4 car garage! The list goes on. And on! Close to shopping, restaurants and schools. So much to love! Welcome home.
Property Specifics
| Single Family | |
| — | |
| English | |
| 2003 | |
| Full,English | |
| — | |
| No | |
| 0.37 |
| Kane | |
| Majestic Oaks | |
| 300 / Annual | |
| Other | |
| Public | |
| Public Sewer | |
| 10334469 | |
| 0924251023 |
Nearby Schools
| NAME: | DISTRICT: | DISTANCE: | |
|---|---|---|---|
|
Middle School
Wredling Middle School |
303 | Not in DB | |
|
High School
St Charles East High School |
303 | Not in DB | |
Property History
| DATE: | EVENT: | PRICE: | SOURCE: |
|---|---|---|---|
| 23 May, 2019 | Sold | $740,000 | MRED MLS |
| 9 Apr, 2019 | Under contract | $779,900 | MRED MLS |
| 6 Apr, 2019 | Listed for sale | $779,900 | MRED MLS |
Room Specifics
Total Bedrooms: 5
Bedrooms Above Ground: 5
Bedrooms Below Ground: 0
Dimensions: —
Floor Type: Carpet
Dimensions: —
Floor Type: Carpet
Dimensions: —
Floor Type: Carpet
Dimensions: —
Floor Type: —
Full Bathrooms: 7
Bathroom Amenities: Whirlpool,Separate Shower,Double Sink
Bathroom in Basement: 1
Rooms: Bedroom 5,Sitting Room,Office,Foyer,Breakfast Room,Play Room,Recreation Room,Den,Storage,Utility Room-Lower Level
Basement Description: Finished
Other Specifics
| 4 | |
| — | |
| — | |
| Deck, Patio, Storms/Screens | |
| Landscaped,Wooded | |
| 150X120X129X93 | |
| — | |
| Full | |
| Vaulted/Cathedral Ceilings, Hardwood Floors, First Floor Laundry, First Floor Full Bath, Built-in Features, Walk-In Closet(s) | |
| Range, Microwave, Dishwasher, Refrigerator, Washer, Dryer, Disposal, Stainless Steel Appliance(s) | |
| Not in DB | |
| Sidewalks | |
| — | |
| — | |
| Gas Log, Gas Starter |
Tax History
| Year | Property Taxes |
|---|---|
| 2019 | $23,766 |
Contact Agent
Nearby Similar Homes
Nearby Sold Comparables
Contact Agent
Listing Provided By
Key 2 Chicago, Inc.










